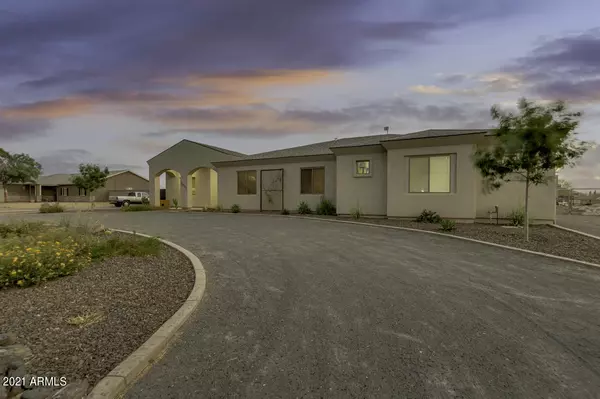$772,500
$784,900
1.6%For more information regarding the value of a property, please contact us for a free consultation.
4 Beds
2.5 Baths
2,510 SqFt
SOLD DATE : 08/31/2021
Key Details
Sold Price $772,500
Property Type Single Family Home
Sub Type Single Family - Detached
Listing Status Sold
Purchase Type For Sale
Square Footage 2,510 sqft
Price per Sqft $307
Subdivision Metes & Bounds
MLS Listing ID 6252233
Sold Date 08/31/21
Style Ranch
Bedrooms 4
HOA Y/N No
Originating Board Arizona Regional Multiple Listing Service (ARMLS)
Year Built 2008
Annual Tax Amount $2,970
Tax Year 2020
Lot Size 1.001 Acres
Acres 1.0
Property Description
Beautiful custom home on over an acre located near highly sought after community of Eastmark. 4 bed 2.5 bath with large office/den. NO HOA. 3 car garage with 8ft garage doors for lifted vehicles and air compressor piped in from separate utility room. Stylish kitchen featuring granite and butcher block countertops, double oven, and oversized built-in fridge and freezer. 10 ft ceilings throughout home with an open floor plan. Newly remodeled master bath with huge soaking tub equipped with TV and an oversized shower. Upgrades throughout home including lighting and custom built-in loft beds. Low maintenance desert landscaping in front and large grass area in the backyard. Property comes with a 3000sqft 6 stall barn and a fully lit arena. The arena has been converted into a bmx/dirtbike track 40ft shipping container included in purchase at full asking price. You won't find another property like this. Feels like the country, but still in town and close to the new 24 freeway.
Location
State AZ
County Maricopa
Community Metes & Bounds
Direction North on Williams Field Rd to E Carla Vista Dr. West on Carla Vista Dr to property.
Rooms
Other Rooms Great Room
Den/Bedroom Plus 5
Separate Den/Office Y
Interior
Interior Features Eat-in Kitchen, 9+ Flat Ceilings, Kitchen Island, Double Vanity, Full Bth Master Bdrm, Separate Shwr & Tub, High Speed Internet, Granite Counters
Heating Electric
Cooling Refrigeration, Programmable Thmstat, Ceiling Fan(s)
Flooring Carpet, Tile
Fireplaces Number No Fireplace
Fireplaces Type None
Fireplace No
Window Features Dual Pane,ENERGY STAR Qualified Windows
SPA None
Exterior
Exterior Feature Covered Patio(s)
Garage Electric Door Opener, RV Gate
Garage Spaces 3.0
Garage Description 3.0
Fence Partial
Pool None
Community Features Horse Facility
Utilities Available SRP
Amenities Available Not Managed
Waterfront No
Roof Type Composition
Private Pool No
Building
Lot Description Desert Front, Dirt Back, Grass Back
Story 1
Builder Name Unknown
Sewer Septic Tank
Water Shared Well
Architectural Style Ranch
Structure Type Covered Patio(s)
New Construction Yes
Schools
Elementary Schools Gateway Polytechnic Academy
Middle Schools Gateway Polytechnic Academy
High Schools Queen Creek High School
School District Queen Creek Unified District
Others
HOA Fee Include No Fees
Senior Community No
Tax ID 304-34-058-M
Ownership Fee Simple
Acceptable Financing Conventional, VA Loan
Horse Property Y
Horse Feature Arena, Stall
Listing Terms Conventional, VA Loan
Financing Conventional
Read Less Info
Want to know what your home might be worth? Contact us for a FREE valuation!

Our team is ready to help you sell your home for the highest possible price ASAP

Copyright 2024 Arizona Regional Multiple Listing Service, Inc. All rights reserved.
Bought with On Q Property Management
GET MORE INFORMATION

Broker/Owner | Lic# BR649991000






