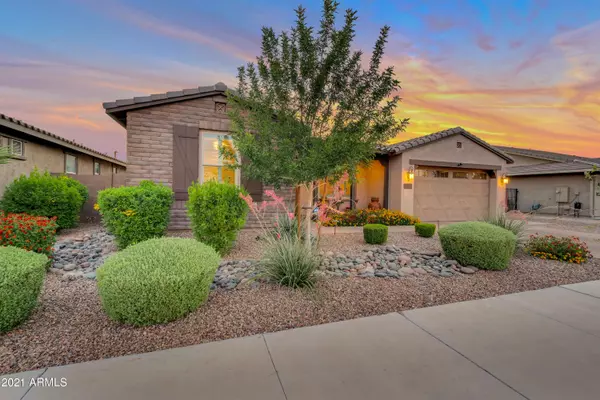$630,000
$595,000
5.9%For more information regarding the value of a property, please contact us for a free consultation.
3 Beds
2.5 Baths
2,302 SqFt
SOLD DATE : 08/30/2021
Key Details
Sold Price $630,000
Property Type Single Family Home
Sub Type Single Family - Detached
Listing Status Sold
Purchase Type For Sale
Square Footage 2,302 sqft
Price per Sqft $273
Subdivision Charleston Estates Lots 1 Through 176 Replat
MLS Listing ID 6244119
Sold Date 08/30/21
Style Spanish
Bedrooms 3
HOA Fees $128/mo
HOA Y/N Yes
Originating Board Arizona Regional Multiple Listing Service (ARMLS)
Year Built 2017
Annual Tax Amount $2,448
Tax Year 2020
Lot Size 8,438 Sqft
Acres 0.19
Property Description
This beautiful, amenity-rich, gleaming home invites you to relax & enjoy resort-like living each day. Every detail has been attended. A large foyer welcomes you to the open, flowing 3 BR+Den floor plan graced with color-sealed plank-tile flooring, 9' ceilings, 8' doorways & 2-panel arch top doors, 5'' base & 2.5 baths. Plantation shutters decorate generous windows throughout. The 12' patio door invites you into the tranquil backyard that boasts a stunning heated, lighted pool w/spill-over spa. Elegant landscaping includes synthetic grass, palm trees, fruit trees & a variety of plantings. Entertain on the covered patio or at the poolside bar w/your built-in Kitchen Aid BBQ beneath a pergola, while enjoying impressive travertine decking. Gourmet Kitchen features huge island...SEE SUPPLEMENT FULL DESCRIPTION
This beautiful, amenity-rich, gleaming home invites you to relax & enjoy resort-like living each day. Every detail has been attended. A large foyer welcomes you to the open, flowing 3 BR+Den floor plan graced with color-sealed plank-tile flooring, 9' ceilings, 8' doorways & 2-panel arch-top doors, 5" base, & 2.5 baths. Plantation shutters decorate generous windows throughout. The 12' patio door invites you into the tranquil backyard that boasts a stunning heated, lighted pool w/spill-over spa. Elegant landscaping includes synthetic grass, palm trees, fruit trees & a variety of plantings. Entertain on the covered patio or at the poolside bar w/your built-in Kitchen Aid BBQ beneath a pergola, while enjoying impressive travertine decking.
Gourmet Kitchen features huge island, quartz tops, extensive cabinetry, 42" staggered uppers with crown molding, large pantry, basin sink, pendant lights, subway tile backsplash, under-cabinet lighting, double ovens, gas range & bright breakfast nook. Great Room features gas fireplace w/stunning floor-to-ceiling tile surround & ceiling speakers. Crown molding decorates the ceilings of the large Dining Room, Great Room & Kitchen. Spacious Primary Suite affords abundant views to the backyard & opens to luxurious bath. Soak serenely in the high back slipper clawfoot tub with British telephone faucet, chain & stopper drain; large frameless glass shower w/bench & grab bar; separate vanities w/quartz tops; & spacious dressing closet. Storage galore includes generous 2nd pantry in the oversized Laundry Room & overhead racks in the tandem 2.5 car garage. Set in beautiful Charleston Estates, the lifestyle of dreams awaits.
Location
State AZ
County Maricopa
Community Charleston Estates Lots 1 Through 176 Replat
Direction NOTE: GPS may send you to 220th PL. 220th WAY is 1 street over. From Signal Butte, go East on Ocotillo, Left on 220th St, Right on 222nd St, Right on 220th Way
Rooms
Other Rooms Great Room
Master Bedroom Split
Den/Bedroom Plus 4
Separate Den/Office Y
Interior
Interior Features Eat-in Kitchen, 9+ Flat Ceilings, No Interior Steps, Soft Water Loop, Kitchen Island, Double Vanity, Full Bth Master Bdrm, Separate Shwr & Tub
Heating Natural Gas
Cooling Refrigeration, Programmable Thmstat, Ceiling Fan(s)
Flooring Carpet, Tile
Fireplaces Number 1 Fireplace
Fireplaces Type 1 Fireplace, Living Room, Gas
Fireplace Yes
Window Features Sunscreen(s),Dual Pane
SPA Heated,Private
Laundry WshrDry HookUp Only
Exterior
Exterior Feature Covered Patio(s), Patio, Built-in Barbecue
Garage Dir Entry frm Garage, Electric Door Opener, Extnded Lngth Garage
Garage Spaces 2.5
Garage Description 2.5
Fence Block
Pool Heated, Private
Community Features Playground
Amenities Available Management
Waterfront No
Roof Type Tile
Private Pool Yes
Building
Lot Description Sprinklers In Rear, Sprinklers In Front, Desert Front, Synthetic Grass Back, Auto Timer H2O Front, Auto Timer H2O Back
Story 1
Builder Name Cal Atlantic
Sewer Public Sewer
Water City Water
Architectural Style Spanish
Structure Type Covered Patio(s),Patio,Built-in Barbecue
New Construction Yes
Schools
Elementary Schools Faith Mather Sossaman Elementary
Middle Schools Queen Creek Middle School
High Schools Queen Creek High School
School District Queen Creek Unified District
Others
HOA Name Charleston Estates H
HOA Fee Include Maintenance Grounds
Senior Community No
Tax ID 314-09-822
Ownership Fee Simple
Acceptable Financing Conventional, FHA, VA Loan
Horse Property N
Listing Terms Conventional, FHA, VA Loan
Financing Conventional
Read Less Info
Want to know what your home might be worth? Contact us for a FREE valuation!

Our team is ready to help you sell your home for the highest possible price ASAP

Copyright 2024 Arizona Regional Multiple Listing Service, Inc. All rights reserved.
Bought with Keller Williams Integrity First
GET MORE INFORMATION

Broker/Owner | Lic# BR649991000






