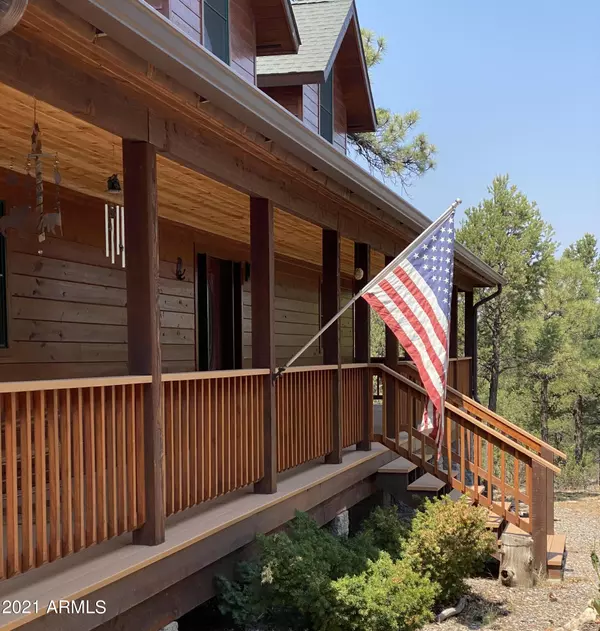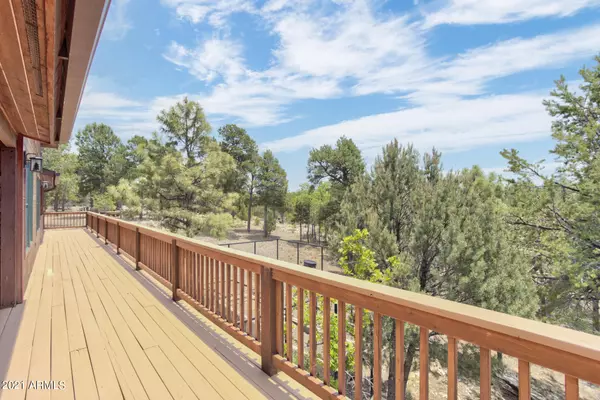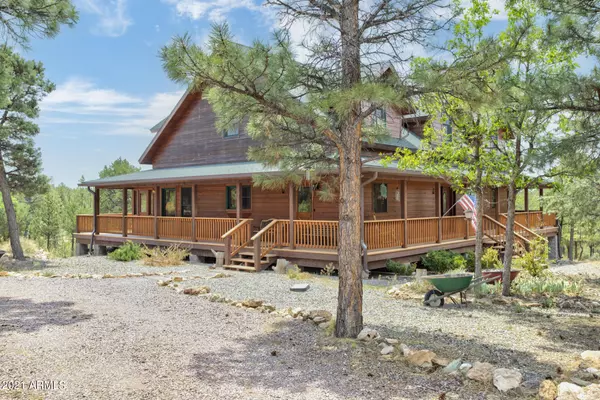$830,000
$829,000
0.1%For more information regarding the value of a property, please contact us for a free consultation.
3 Beds
2 Baths
3,252 SqFt
SOLD DATE : 08/16/2021
Key Details
Sold Price $830,000
Property Type Single Family Home
Sub Type Single Family - Detached
Listing Status Sold
Purchase Type For Sale
Square Footage 3,252 sqft
Price per Sqft $255
Subdivision Mogollon Ranch Unit 1
MLS Listing ID 6259123
Sold Date 08/16/21
Style Other (See Remarks)
Bedrooms 3
HOA Fees $91/qua
HOA Y/N Yes
Originating Board Arizona Regional Multiple Listing Service (ARMLS)
Year Built 2004
Annual Tax Amount $3,796
Tax Year 2020
Lot Size 7.030 Acres
Acres 7.03
Property Description
Incredible Mountain Estate: 3252 Sq Ft cypress-sided home on 7.03 acres with Ponderosa Pines, Oak and Juniper; Horse privileges; Wrap-around porch, 4-car detached garage with workshop, 2nd huge garage, and tool/potting shed. This property is the retreat/home you've been seeking! Far enough away from the noise, but with all the modern amenities. First floor features great room, master suite, kitchen, dining, mud/laundry room and screen porch piped for gas grill off the dining area. Second floor includes 2nd bedroom, full bath, and huge loft that can easily be divided into the extra bedrooms. 40 x 44 garage has built-in workbenches and storage cabinets in the 16 x 40 shop at the back of the garage. 24 x 38 2nd garage to house your toys and that boat for fishing the Northern AZ mountain lakes
Location
State AZ
County Coconino
Community Mogollon Ranch Unit 1
Direction From SR87, east on Mogollon Trail, north on Twin Oaks Loop to the home on right side. No sign on property
Rooms
Other Rooms Separate Workshop, Loft
Master Bedroom Split
Den/Bedroom Plus 4
Separate Den/Office N
Interior
Interior Features Master Downstairs, Eat-in Kitchen, Drink Wtr Filter Sys, Vaulted Ceiling(s), Kitchen Island, Pantry, Double Vanity, Full Bth Master Bdrm, Granite Counters
Heating Natural Gas
Cooling Refrigeration, Programmable Thmstat, Ceiling Fan(s)
Flooring Carpet, Stone, Wood
Fireplaces Type 1 Fireplace, Free Standing, Living Room
Fireplace Yes
Window Features Wood Frames,Double Pane Windows
SPA None
Laundry WshrDry HookUp Only
Exterior
Exterior Feature Balcony, Circular Drive, Covered Patio(s), Patio, Screened in Patio(s), Storage
Garage Attch'd Gar Cabinets, Electric Door Opener, Extnded Lngth Garage, Separate Strge Area, Temp Controlled, Detached, RV Access/Parking
Garage Spaces 4.0
Garage Description 4.0
Fence See Remarks, Other, Partial
Pool None
Utilities Available Propane
Amenities Available Management
Waterfront No
View Mountain(s)
Roof Type Composition
Private Pool No
Building
Story 2
Builder Name Unknown
Sewer Septic in & Cnctd, Septic Tank
Water Shared Well
Architectural Style Other (See Remarks)
Structure Type Balcony,Circular Drive,Covered Patio(s),Patio,Screened in Patio(s),Storage
Schools
Elementary Schools Other
Middle Schools Other
High Schools Other
School District Out Of Area
Others
HOA Name MOGOLLON RANCH
HOA Fee Include Maintenance Grounds,Other (See Remarks),Street Maint,Trash
Senior Community No
Tax ID 403-87-055
Ownership Fee Simple
Acceptable Financing Cash, Conventional, VA Loan
Horse Property Y
Listing Terms Cash, Conventional, VA Loan
Financing Cash
Read Less Info
Want to know what your home might be worth? Contact us for a FREE valuation!

Our team is ready to help you sell your home for the highest possible price ASAP

Copyright 2024 Arizona Regional Multiple Listing Service, Inc. All rights reserved.
Bought with West USA Realty
GET MORE INFORMATION

Broker/Owner | Lic# BR649991000






