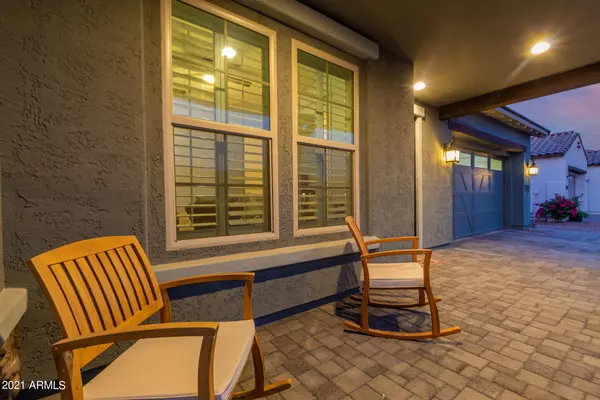$860,000
$875,000
1.7%For more information regarding the value of a property, please contact us for a free consultation.
5 Beds
3 Baths
3,392 SqFt
SOLD DATE : 07/30/2021
Key Details
Sold Price $860,000
Property Type Single Family Home
Sub Type Single Family - Detached
Listing Status Sold
Purchase Type For Sale
Square Footage 3,392 sqft
Price per Sqft $253
Subdivision Estates At Eastmark Parcel 8-2
MLS Listing ID 6245974
Sold Date 07/30/21
Style Ranch
Bedrooms 5
HOA Fees $169/mo
HOA Y/N Yes
Originating Board Arizona Regional Multiple Listing Service (ARMLS)
Year Built 2018
Annual Tax Amount $4,778
Tax Year 2020
Lot Size 9,800 Sqft
Acres 0.23
Property Description
COMING SOON - Wait to you see this one in person. No detail has been overlooked with over 100k invested in this highly sought after Juneberry model with over 3300 sqft single story home in the highly desired gated community of the Estates at Eastmark. Your master suite is setup as an absolute oasis with its stunning walk in shower and separate soaker tub. The backyard was completely done up in 2020 with an amazing pool that includes a rock slide and waterfall feature with smart controls. The artificial turf, built in bar top and beautiful pavers throughout the patio area is an entertainers delight. You will love this absolute dream kitchen with large pantry, butlers pantry and plenty of counter and cabinet space. The 3 Car Tandem Garage comes fully equipped with two 220v plugin's ready for your EV of choice. There is so much to love about this home, including the bonus teen room, plantation shutters throughout, reverse osmosis system, soft water system and of course 5 full bedrooms.
Location
State AZ
County Maricopa
Community Estates At Eastmark Parcel 8-2
Direction Google maps
Rooms
Other Rooms Family Room, BonusGame Room
Den/Bedroom Plus 6
Separate Den/Office N
Interior
Interior Features Eat-in Kitchen, Breakfast Bar, 9+ Flat Ceilings, No Interior Steps, Soft Water Loop, Kitchen Island, Pantry, Double Vanity, Full Bth Master Bdrm, Separate Shwr & Tub, High Speed Internet, Granite Counters
Heating Natural Gas
Cooling Refrigeration, Programmable Thmstat
Flooring Carpet, Tile
Fireplaces Type 1 Fireplace, Gas
Fireplace Yes
Window Features Double Pane Windows
SPA None
Laundry Wshr/Dry HookUp Only
Exterior
Exterior Feature Covered Patio(s), Patio, Private Street(s)
Parking Features Dir Entry frm Garage, Electric Door Opener, Tandem
Garage Spaces 3.0
Garage Description 3.0
Fence Block
Pool Fenced, Private
Community Features Gated Community, Community Pool Htd, Community Pool, Playground, Biking/Walking Path, Clubhouse, Fitness Center
Utilities Available SRP
Amenities Available Management, Rental OK (See Rmks)
Roof Type Tile
Private Pool Yes
Building
Lot Description Desert Front, Synthetic Grass Back, Auto Timer H2O Front, Auto Timer H2O Back
Story 1
Builder Name Ashton Woods
Sewer Public Sewer
Water City Water
Architectural Style Ranch
Structure Type Covered Patio(s),Patio,Private Street(s)
New Construction No
Schools
Elementary Schools Gateway Polytechnic Academy
Middle Schools Eastmark High School
High Schools Eastmark High School
School District Queen Creek Unified District
Others
HOA Name Estates at Eastmark
HOA Fee Include Maintenance Grounds,Street Maint
Senior Community No
Tax ID 304-35-450
Ownership Fee Simple
Acceptable Financing Cash, Conventional, VA Loan
Horse Property N
Listing Terms Cash, Conventional, VA Loan
Financing Conventional
Read Less Info
Want to know what your home might be worth? Contact us for a FREE valuation!

Our team is ready to help you sell your home for the highest possible price ASAP

Copyright 2025 Arizona Regional Multiple Listing Service, Inc. All rights reserved.
Bought with eXp Realty
GET MORE INFORMATION
Broker/Owner | Lic# BR649991000






