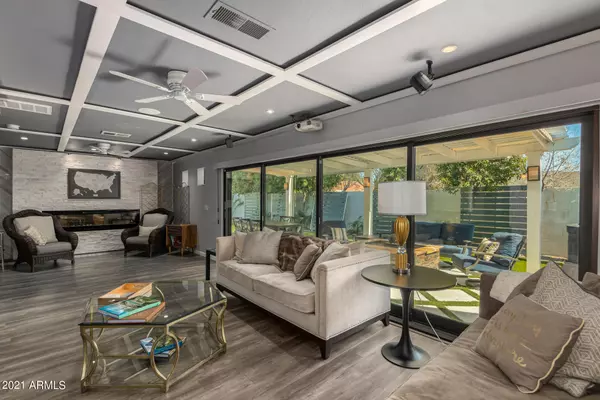$680,000
$675,000
0.7%For more information regarding the value of a property, please contact us for a free consultation.
3 Beds
2 Baths
2,316 SqFt
SOLD DATE : 08/09/2021
Key Details
Sold Price $680,000
Property Type Single Family Home
Sub Type Single Family - Detached
Listing Status Sold
Purchase Type For Sale
Square Footage 2,316 sqft
Price per Sqft $293
Subdivision Highland Estates
MLS Listing ID 6262203
Sold Date 08/09/21
Style Contemporary,Ranch
Bedrooms 3
HOA Y/N No
Originating Board Arizona Regional Multiple Listing Service (ARMLS)
Year Built 1955
Annual Tax Amount $3,131
Tax Year 2020
Lot Size 7,200 Sqft
Acres 0.17
Property Description
What a find! Remodeled and updated open concept home right in the heart of the Camelback/Biltmore corridor. A true entertainers dream with every detail attended to. Prior owner remodeled in 2015 and current owner added new dishwasher, new induction stove, new wine cooler, updated electrical, new ring pro camera system & 2 new custom gates. Spectacular great room & kitchen w/ quartz island, convection oven & lots of high quality cabinets that opens to 18' of glass sliders creating an indoor/outdoor paradise w/ outdoor BBQ, additional dining area, custom lighting, private yard, & manicured separate patios w/ artificial grass. HDMI wired Audio/Video w/ in-ceiling speakers & projection screen! Large master w/ custom bath & huge walk-in closet. Short walk to local shopping & dining, Wow!
Location
State AZ
County Maricopa
Community Highland Estates
Direction From Camelback head south on 20th Ste. Pass Highland and immediately take the first right (West) on Meadowbrook. Meadowbrook curves around and turns into Hazelwood. Home is on South side of street.
Rooms
Other Rooms Great Room, Family Room, Arizona RoomLanai
Den/Bedroom Plus 4
Separate Den/Office Y
Interior
Interior Features Eat-in Kitchen, Breakfast Bar, No Interior Steps, Kitchen Island, Double Vanity, Full Bth Master Bdrm, High Speed Internet
Heating Electric
Cooling Refrigeration, Ceiling Fan(s)
Flooring Tile, Wood
Fireplaces Type 1 Fireplace, Exterior Fireplace, Gas
Fireplace Yes
Window Features Double Pane Windows
SPA None
Exterior
Exterior Feature Covered Patio(s), Gazebo/Ramada, Built-in Barbecue
Garage Dir Entry frm Garage, Electric Door Opener, Extnded Lngth Garage, RV Gate
Garage Spaces 2.0
Garage Description 2.0
Fence Block
Pool None
Community Features Biking/Walking Path
Utilities Available SRP
Amenities Available None
Waterfront No
Roof Type Composition
Private Pool No
Building
Lot Description Sprinklers In Rear, Sprinklers In Front, Alley, Grass Front, Synthetic Grass Back, Auto Timer H2O Back
Story 1
Builder Name unknown
Sewer Public Sewer
Water City Water
Architectural Style Contemporary, Ranch
Structure Type Covered Patio(s),Gazebo/Ramada,Built-in Barbecue
New Construction Yes
Schools
Elementary Schools Madison Park School
Middle Schools Madison Park School
High Schools North High School
School District Phoenix Union High School District
Others
HOA Fee Include No Fees
Senior Community No
Tax ID 163-23-074
Ownership Fee Simple
Acceptable Financing Conventional, FHA, VA Loan
Horse Property N
Listing Terms Conventional, FHA, VA Loan
Financing Conventional
Read Less Info
Want to know what your home might be worth? Contact us for a FREE valuation!

Our team is ready to help you sell your home for the highest possible price ASAP

Copyright 2024 Arizona Regional Multiple Listing Service, Inc. All rights reserved.
Bought with Realty ONE Group
GET MORE INFORMATION

Broker/Owner | Lic# BR649991000






