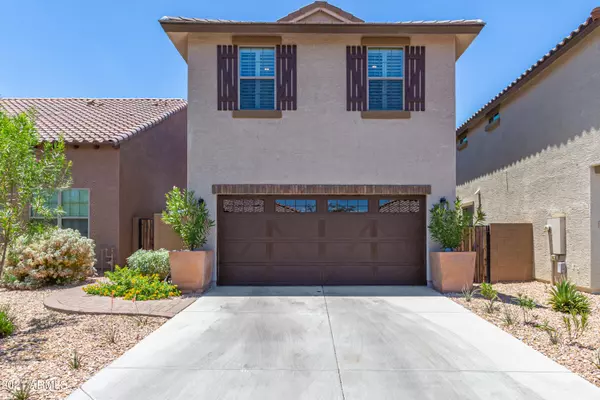$485,000
$485,000
For more information regarding the value of a property, please contact us for a free consultation.
3 Beds
3.5 Baths
2,041 SqFt
SOLD DATE : 07/20/2021
Key Details
Sold Price $485,000
Property Type Single Family Home
Sub Type Single Family - Detached
Listing Status Sold
Purchase Type For Sale
Square Footage 2,041 sqft
Price per Sqft $237
Subdivision Las Sendas - Desert Creek
MLS Listing ID 6250797
Sold Date 07/20/21
Style Other (See Remarks)
Bedrooms 3
HOA Fees $150/mo
HOA Y/N Yes
Originating Board Arizona Regional Multiple Listing Service (ARMLS)
Year Built 2015
Annual Tax Amount $2,267
Tax Year 2020
Lot Size 3,010 Sqft
Acres 0.07
Property Description
This stunning former MODEL home is beyond comprehension! Decorated just like a home straight out of HGTV! Gently lived in since 2017 as it was the original Model home for 2 years. From the front porch to the upstairs...you won't find a thing out of place! Gorgeous decor and cleaner than anything you will ever see! Quartz counters throughout. New plantation shutters added in 2017 as well as wall of Garage cabinets. Fountain in private patio just added for that extra ambiance! 16 ft. wall of glass lets the outside light in and outstanding insulation and ''Green Features'' make it efficient. White Dbl Stacked cabinets in the kitchen add tons of storage. 3 bedrooms up have their own baths and family room at top of stairs is the bonus! Master has his/her closets. Bath is amazingly spacious!
Location
State AZ
County Maricopa
Community Las Sendas - Desert Creek
Direction 1 Mile E of McDowell. North on Boulder Canyon & Follow around the round about to gated entrance on Left. Park straight ahead in front of community pool.
Rooms
Other Rooms Loft, Great Room
Master Bedroom Split
Den/Bedroom Plus 4
Separate Den/Office N
Interior
Interior Features Upstairs, Breakfast Bar, 9+ Flat Ceilings, Kitchen Island, Pantry, 3/4 Bath Master Bdrm, Double Vanity, Full Bth Master Bdrm, High Speed Internet
Heating Electric
Cooling Refrigeration, Programmable Thmstat, Ceiling Fan(s)
Flooring Carpet, Tile, Wood
Fireplaces Number No Fireplace
Fireplaces Type None
Fireplace No
Window Features ENERGY STAR Qualified Windows, Double Pane Windows, Low Emissivity Windows
SPA None
Laundry Engy Star (See Rmks), Dryer Included, Inside, Wshr/Dry HookUp Only, Washer Included, Upper Level
Exterior
Exterior Feature Balcony, Covered Patio(s), Private Yard
Parking Features Attch'd Gar Cabinets, Dir Entry frm Garage, Electric Door Opener
Garage Spaces 2.0
Garage Description 2.0
Fence Block
Pool None
Landscape Description Irrigation Back, Irrigation Front
Community Features Gated Community, Community Pool, Near Bus Stop, Playground, Biking/Walking Path
Utilities Available SRP
Amenities Available FHA Approved Prjct, Management, Rental OK (See Rmks), VA Approved Prjct
View City Lights, Mountain(s)
Roof Type Tile
Private Pool No
Building
Lot Description Sprinklers In Rear, Desert Front, Grass Back, Synthetic Grass Back, Auto Timer H2O Front, Auto Timer H2O Back, Irrigation Front, Irrigation Back
Story 2
Builder Name CALATLANTIC HOMES OF ARIZONA
Sewer Public Sewer
Water City Water
Architectural Style Other (See Remarks)
Structure Type Balcony, Covered Patio(s), Private Yard
New Construction No
Schools
Elementary Schools Las Sendas Elementary School
Middle Schools Fremont Junior High School
High Schools Red Mountain High School
School District Mesa Unified District
Others
HOA Name AAM, LLC.
HOA Fee Include Maintenance Grounds, Street Maint, Front Yard Maint
Senior Community No
Tax ID 219-20-470
Ownership Fee Simple
Acceptable Financing Cash, Conventional, 1031 Exchange, VA Loan
Horse Property N
Listing Terms Cash, Conventional, 1031 Exchange, VA Loan
Financing Exchange
Read Less Info
Want to know what your home might be worth? Contact us for a FREE valuation!

Our team is ready to help you sell your home for the highest possible price ASAP

Copyright 2025 Arizona Regional Multiple Listing Service, Inc. All rights reserved.
Bought with Realty ONE Group
GET MORE INFORMATION
Broker/Owner | Lic# BR649991000






