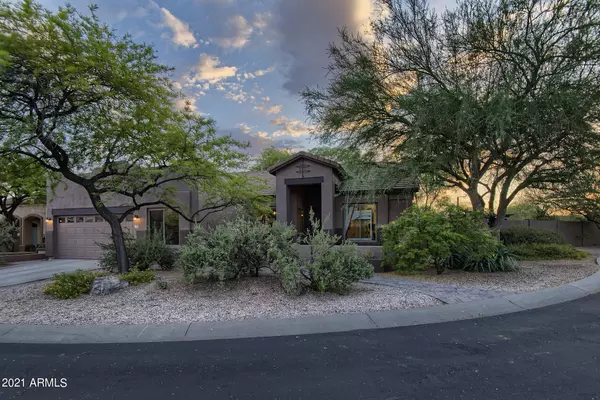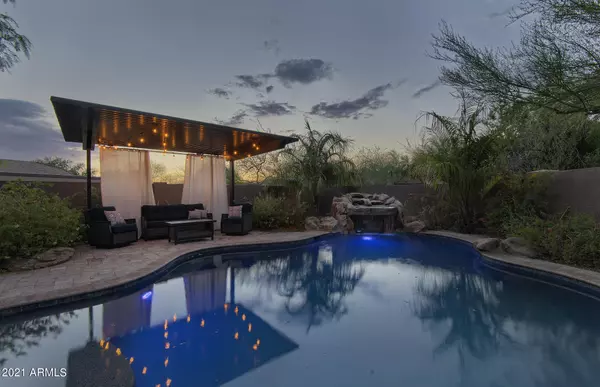$610,000
$594,000
2.7%For more information regarding the value of a property, please contact us for a free consultation.
4 Beds
2 Baths
1,963 SqFt
SOLD DATE : 09/01/2021
Key Details
Sold Price $610,000
Property Type Single Family Home
Sub Type Single Family - Detached
Listing Status Sold
Purchase Type For Sale
Square Footage 1,963 sqft
Price per Sqft $310
Subdivision Saguaro Mountain
MLS Listing ID 6246547
Sold Date 09/01/21
Style Ranch
Bedrooms 4
HOA Fees $157/qua
HOA Y/N Yes
Originating Board Arizona Regional Multiple Listing Service (ARMLS)
Year Built 2003
Annual Tax Amount $2,782
Tax Year 2020
Lot Size 0.276 Acres
Acres 0.28
Property Description
Nature Lovers! A Gardeners Delight! Nestled within the quiet gated Saguaro Mountain community, this single-level split floor plan 4 bedroom home on a premium 12,000sf cul-de-sac lot has features galore. Owned solar! Generous front courtyard w/ custom gate & herringbone paver entry into the spacious living area w/ custom built-ins & views of the gorgeously lush & shady backyard complete custom pool w/ mermaid cove & jumping rock waterfall, custom pavers, extended patios w/ cantilever shades & mountain views. Kitchen & baths feature Cherry wood Mastercraft cabinets. Hand scraped waterproof Luxury vinyl plank flooring throughout. Tankless water heater, fresh int/ext paint, home theater wiring & more! Community features a private park. 2mi to Red Mtn High & hiking/biking at Usery State Park. Excess solar sold back to power co. Recently replaced window screens, pool drained/refilled & serviced, newer sod & sprinkler heads, many fixtures updated. Fridge, washer/dryer, patio furniture & pool table are included!
Location
State AZ
County Maricopa
Community Saguaro Mountain
Direction East to Alicia, North on Alicia, West on Glencove, North on Joplin Circle
Rooms
Other Rooms Great Room
Master Bedroom Split
Den/Bedroom Plus 4
Separate Den/Office N
Interior
Interior Features Eat-in Kitchen, No Interior Steps, Kitchen Island, Double Vanity, Separate Shwr & Tub, High Speed Internet
Heating Natural Gas
Cooling Refrigeration, Programmable Thmstat
Flooring Vinyl
Fireplaces Number No Fireplace
Fireplaces Type None
Fireplace No
Window Features Double Pane Windows
SPA None
Exterior
Exterior Feature Covered Patio(s), Gazebo/Ramada, Patio
Parking Features Dir Entry frm Garage, Electric Door Opener
Garage Spaces 2.0
Garage Description 2.0
Fence Block
Pool Private
Community Features Gated Community, Playground
Utilities Available SRP, City Gas
Amenities Available Management
View Mountain(s)
Roof Type Tile,Foam
Private Pool Yes
Building
Lot Description Sprinklers In Rear, Corner Lot, Cul-De-Sac, Gravel/Stone Front, Gravel/Stone Back, Grass Back
Story 1
Builder Name Jackson Properties
Sewer Public Sewer
Water City Water
Architectural Style Ranch
Structure Type Covered Patio(s),Gazebo/Ramada,Patio
New Construction No
Schools
Elementary Schools Zaharis Elementary
Middle Schools Smith Junior High School
High Schools Skyline High School
School District Mesa Unified District
Others
HOA Name Saguaro Mountain HOA
HOA Fee Include Maintenance Grounds
Senior Community No
Tax ID 220-01-272
Ownership Fee Simple
Acceptable Financing Cash, Conventional, FHA, VA Loan
Horse Property N
Listing Terms Cash, Conventional, FHA, VA Loan
Financing Conventional
Read Less Info
Want to know what your home might be worth? Contact us for a FREE valuation!

Our team is ready to help you sell your home for the highest possible price ASAP

Copyright 2025 Arizona Regional Multiple Listing Service, Inc. All rights reserved.
Bought with Keller Williams Integrity First
GET MORE INFORMATION
Broker/Owner | Lic# BR649991000






