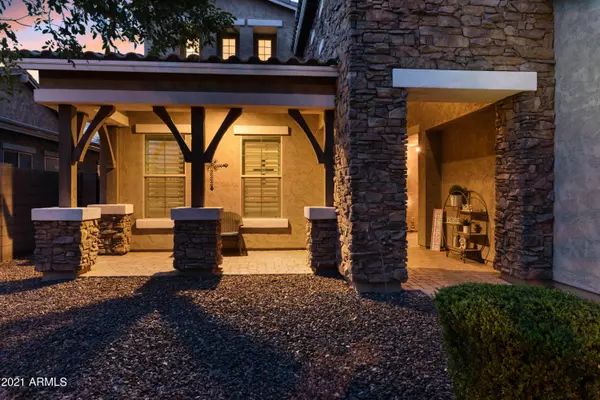$950,000
$999,000
4.9%For more information regarding the value of a property, please contact us for a free consultation.
6 Beds
4.5 Baths
5,154 SqFt
SOLD DATE : 10/15/2021
Key Details
Sold Price $950,000
Property Type Single Family Home
Sub Type Single Family - Detached
Listing Status Sold
Purchase Type For Sale
Square Footage 5,154 sqft
Price per Sqft $184
Subdivision Meadows Parcel 4A
MLS Listing ID 6236796
Sold Date 10/15/21
Style Santa Barbara/Tuscan
Bedrooms 6
HOA Fees $80/mo
HOA Y/N Yes
Originating Board Arizona Regional Multiple Listing Service (ARMLS)
Year Built 2014
Annual Tax Amount $4,958
Tax Year 2020
Lot Size 0.294 Acres
Acres 0.29
Property Description
JUST REDUCED, Desirable Peoria Meadows Home
Luxurious and cozy home with 6 bedrooms, 4.5 BA,
PLUS den, loft, and a spacious 4 car garage. Gorgeous curb appeal
with a covered front porch and private courtyard that leads to the
front door. Home features vaulted ceilings, open concept living,
kitchen and dining areas. Kitchen is spacious and fully upgraded
with granite counters, recessed lighting, & walk in pantry. Custom
plantation shutter throughout the house, plus dual masters,
great for multi-generational families. Large and private backyard
with covered patio, pergola, fire pit, BBQ, and RV gate. Close to
shopping, entertainment and many community amenities. 1st floor, Vaulted ceiling, spacious open floor plan includes, upgraded kitchen with built in wall oven/microwave combo, granite counters, gas stove top, recess lights, all appliances convey, walk in pantry plus more storage, formal living, build in entertainment in family area, formal dining, powder room, massive laundry room, Den/office great for working from home, one of 2 roomy master bedrooms great for multi-generational families. Up the grand/wide staircase to the 2nd floor, open loft/game room, 2nd roomy master bedroom with upgraded en suite glass covered walk in shower plus 4 bedrooms, One bedroom with a private BA, and two with Jack and Jill , office with built in desks, walk in closets. Plantations shutter throughout, private backyard, large covered patio, pergola with fire pit, built in BBQ with new grill, RV gate for all your toys, garage cabinets, kinetico water softener, too many features to list. Energy saving Solar is leased. Close to shopping, entertainment and many community amenities. This house will not disappoint.
Location
State AZ
County Maricopa
Community Meadows Parcel 4A
Direction From W Deer Valley Rd, go North on 93rd Ave, West on W Los Gatos Dr. North on N 93rd Dr. West on W Via Montoya Drive
Rooms
Other Rooms Loft, Great Room, Family Room, BonusGame Room
Master Bedroom Split
Den/Bedroom Plus 9
Separate Den/Office Y
Interior
Interior Features Master Downstairs, Upstairs, Eat-in Kitchen, Breakfast Bar, Fire Sprinklers, Kitchen Island, Pantry, 2 Master Baths, Double Vanity, Full Bth Master Bdrm, Separate Shwr & Tub, Granite Counters, See Remarks
Heating Electric
Cooling Refrigeration, Programmable Thmstat, Ceiling Fan(s)
Flooring Carpet, Tile
Fireplaces Type Fire Pit, Gas
Fireplace Yes
Window Features Wood Frames,Double Pane Windows,Low Emissivity Windows
SPA None
Exterior
Exterior Feature Covered Patio(s), Playground, Patio, Sport Court(s), Built-in Barbecue
Garage RV Gate, Side Vehicle Entry, RV Access/Parking
Garage Spaces 4.0
Garage Description 4.0
Fence Block
Pool None
Landscape Description Irrigation Back, Irrigation Front
Community Features Community Spa, Community Pool, Near Bus Stop, Playground, Biking/Walking Path
Utilities Available Propane
Amenities Available Management, Rental OK (See Rmks)
Waterfront No
Roof Type Tile
Private Pool No
Building
Lot Description Gravel/Stone Front, Gravel/Stone Back, Synthetic Grass Back, Auto Timer H2O Front, Auto Timer H2O Back, Irrigation Front, Irrigation Back
Story 2
Builder Name MERITAGE
Sewer Public Sewer
Water City Water
Architectural Style Santa Barbara/Tuscan
Structure Type Covered Patio(s),Playground,Patio,Sport Court(s),Built-in Barbecue
New Construction Yes
Schools
Elementary Schools Sunset Heights Elementary School
Middle Schools Sunset Heights Elementary School
High Schools Liberty High School
School District Peoria Unified School District
Others
HOA Name Meadows Community M
HOA Fee Include Maintenance Grounds
Senior Community No
Tax ID 200-13-518
Ownership Fee Simple
Acceptable Financing Cash, Conventional, FHA, VA Loan
Horse Property N
Listing Terms Cash, Conventional, FHA, VA Loan
Financing Conventional
Read Less Info
Want to know what your home might be worth? Contact us for a FREE valuation!

Our team is ready to help you sell your home for the highest possible price ASAP

Copyright 2024 Arizona Regional Multiple Listing Service, Inc. All rights reserved.
Bought with DeLex Realty
GET MORE INFORMATION

Broker/Owner | Lic# BR649991000






