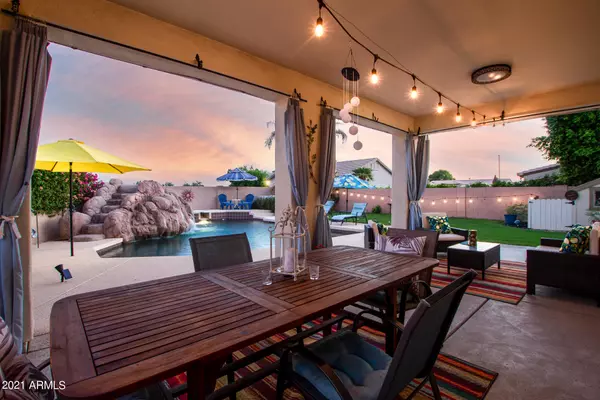$800,000
$775,000
3.2%For more information regarding the value of a property, please contact us for a free consultation.
4 Beds
3 Baths
3,795 SqFt
SOLD DATE : 09/29/2021
Key Details
Sold Price $800,000
Property Type Single Family Home
Sub Type Single Family - Detached
Listing Status Sold
Purchase Type For Sale
Square Footage 3,795 sqft
Price per Sqft $210
Subdivision Arrowhead Valley Unit Three
MLS Listing ID 6270502
Sold Date 09/29/21
Style Contemporary
Bedrooms 4
HOA Y/N No
Originating Board Arizona Regional Multiple Listing Service (ARMLS)
Year Built 1996
Annual Tax Amount $3,558
Tax Year 2020
Lot Size 0.266 Acres
Acres 0.27
Property Description
Premium custom-built property in the popular Arrowhead community with no HOA, suited for those with lavish lifestyles who like to have fun and entertain! Work hard, play hard. It's basically your very own resort home...even for the pets. Situated on a cul-de-sac with the wash behind it, there are incredible sunset views from the grand balcony. Enjoy summer in your resort-style pool with rock water slide, outdoor kitchen, balcony with views. Inside, there are tons of rooms and separate spaces for offices, playrooms, entertaining, homework...whatever your lifestyle! Fido will love the air conditioned dog house with water and electricity or you could convert it to a temp controlled storage unit or playhouse. Take a tour through the photos, check out the fabulous location, schedule a showing
Location
State AZ
County Maricopa
Community Arrowhead Valley Unit Three
Direction Head North on N. 67th Ave.., right on W. Union Hills Dr., right on N. 64th Ave., right on W. Wagoner Rd., left on N. 64th Dr., left on W. Fullam St, home down on the right.
Rooms
Other Rooms Family Room, BonusGame Room
Master Bedroom Upstairs
Den/Bedroom Plus 6
Separate Den/Office Y
Interior
Interior Features Upstairs, Eat-in Kitchen, Breakfast Bar, 9+ Flat Ceilings, Drink Wtr Filter Sys, Furnished(See Rmrks), Soft Water Loop, Vaulted Ceiling(s), Kitchen Island, Pantry, Bidet, Double Vanity, Full Bth Master Bdrm, Separate Shwr & Tub, High Speed Internet, Granite Counters
Heating Electric
Cooling Refrigeration, Ceiling Fan(s)
Flooring Carpet, Tile, Wood
Fireplaces Type Exterior Fireplace, Living Room, Master Bedroom, Gas
Fireplace Yes
Window Features Sunscreen(s)
SPA None
Laundry WshrDry HookUp Only
Exterior
Exterior Feature Balcony, Covered Patio(s), Playground, Misting System, Patio, Private Yard, Storage
Parking Features Attch'd Gar Cabinets, Dir Entry frm Garage, Electric Door Opener, RV Gate, Separate Strge Area, Tandem, RV Access/Parking
Garage Spaces 3.0
Garage Description 3.0
Fence Block, Wrought Iron
Pool Diving Pool, Private
Community Features Biking/Walking Path
Utilities Available APS, SW Gas
Amenities Available Not Managed, None
Roof Type Tile
Private Pool Yes
Building
Lot Description Sprinklers In Rear, Sprinklers In Front, Desert Back, Desert Front, Cul-De-Sac, Gravel/Stone Front, Gravel/Stone Back, Grass Front, Grass Back
Story 2
Builder Name UNK
Sewer Public Sewer
Water City Water
Architectural Style Contemporary
Structure Type Balcony,Covered Patio(s),Playground,Misting System,Patio,Private Yard,Storage
New Construction No
Schools
Elementary Schools Greenbrier Elementary School
Middle Schools Highland Lakes School
High Schools Deer Valley High School
School District Deer Valley Unified District
Others
HOA Fee Include No Fees
Senior Community No
Tax ID 200-46-279
Ownership Fee Simple
Acceptable Financing Conventional, FHA, VA Loan
Horse Property N
Listing Terms Conventional, FHA, VA Loan
Financing Conventional
Read Less Info
Want to know what your home might be worth? Contact us for a FREE valuation!

Our team is ready to help you sell your home for the highest possible price ASAP

Copyright 2024 Arizona Regional Multiple Listing Service, Inc. All rights reserved.
Bought with Keller Williams Realty Professional Partners
GET MORE INFORMATION

Broker/Owner | Lic# BR649991000






