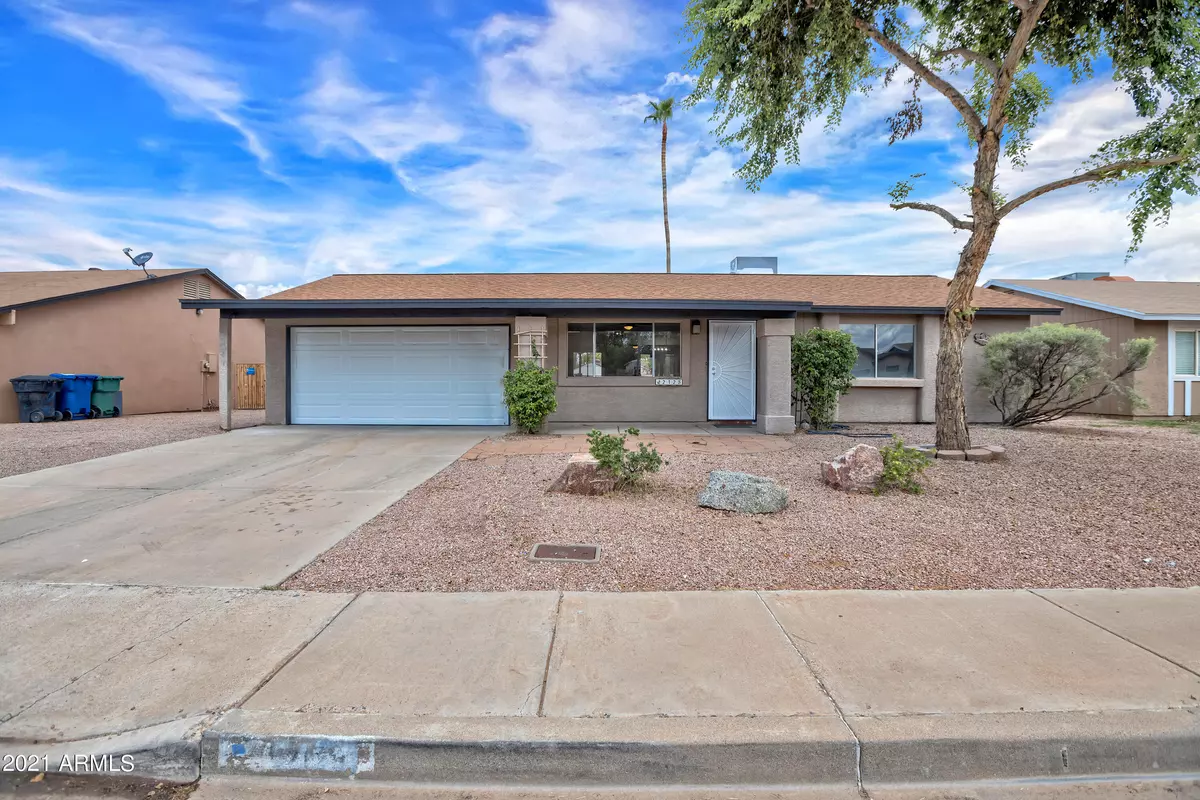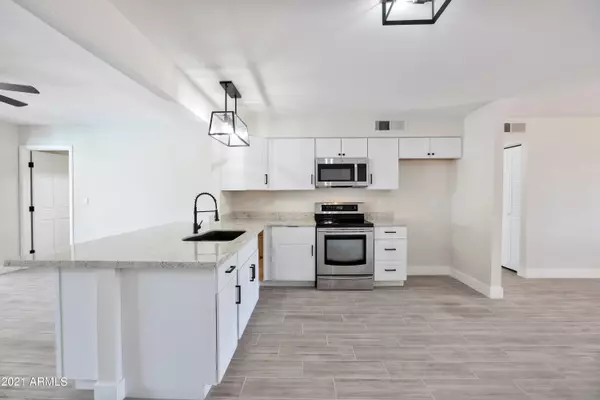$445,000
$440,000
1.1%For more information regarding the value of a property, please contact us for a free consultation.
3 Beds
2 Baths
1,679 SqFt
SOLD DATE : 10/01/2021
Key Details
Sold Price $445,000
Property Type Single Family Home
Sub Type Single Family - Detached
Listing Status Sold
Purchase Type For Sale
Square Footage 1,679 sqft
Price per Sqft $265
Subdivision Ranch Unit 1
MLS Listing ID 6284697
Sold Date 10/01/21
Style Other (See Remarks)
Bedrooms 3
HOA Y/N No
Originating Board Arizona Regional Multiple Listing Service (ARMLS)
Year Built 1979
Annual Tax Amount $1,329
Tax Year 2020
Lot Size 7,288 Sqft
Acres 0.17
Property Description
This beautiful remodeled home is ready for you to visit. As you enter you'll notice an open lay out with a modern grey and white color scheme, which includes all the upgrades such as brand new faux wood tile, new shaker cabinets and a spacious granite counter top that includes a breakfast bar. Stay cool all year around with a brand new AC and private sparkling pool. Last but not least this LOCATION prime. You're walking distance to Trader Joes, Sprouts, many eateries, just a couple blocks from the 60 freeway and only 2 miles away from downtown Gilbert's entertainment district. Come see this home before it slips through your fingers.
Location
State AZ
County Maricopa
Community Ranch Unit 1
Direction From Baseline, head North on Gilbert Road, then East on Jacinto Ave. On Ashbrook, go North and Ashbrook will curve and turn into Jerome Ave. Home will be on North side of the road.
Rooms
Other Rooms Separate Workshop, Family Room
Master Bedroom Split
Den/Bedroom Plus 3
Separate Den/Office N
Interior
Interior Features Breakfast Bar, 3/4 Bath Master Bdrm, Double Vanity, High Speed Internet
Heating Electric
Cooling Refrigeration, Ceiling Fan(s)
Flooring Carpet, Tile
Fireplaces Number No Fireplace
Fireplaces Type None
Fireplace No
SPA None
Laundry WshrDry HookUp Only
Exterior
Exterior Feature Patio, Storage
Parking Features Dir Entry frm Garage, Electric Door Opener
Garage Spaces 2.0
Garage Description 2.0
Fence Block
Pool Fenced, Private
Community Features Near Bus Stop
Utilities Available SRP
Amenities Available None
Roof Type Composition,Rolled/Hot Mop
Private Pool Yes
Building
Lot Description Gravel/Stone Front, Gravel/Stone Back
Story 1
Builder Name UNKNOWN
Sewer Public Sewer
Water City Water
Architectural Style Other (See Remarks)
Structure Type Patio,Storage
New Construction No
Schools
Elementary Schools Harris Elementary School
Middle Schools Gilbert Junior High School
High Schools Gilbert High School
School District Gilbert Unified District
Others
HOA Fee Include No Fees
Senior Community No
Tax ID 140-62-227
Ownership Fee Simple
Acceptable Financing Cash, Conventional, VA Loan
Horse Property N
Listing Terms Cash, Conventional, VA Loan
Financing Conventional
Read Less Info
Want to know what your home might be worth? Contact us for a FREE valuation!

Our team is ready to help you sell your home for the highest possible price ASAP

Copyright 2025 Arizona Regional Multiple Listing Service, Inc. All rights reserved.
Bought with Good Oak Real Estate
GET MORE INFORMATION
Broker/Owner | Lic# BR649991000






