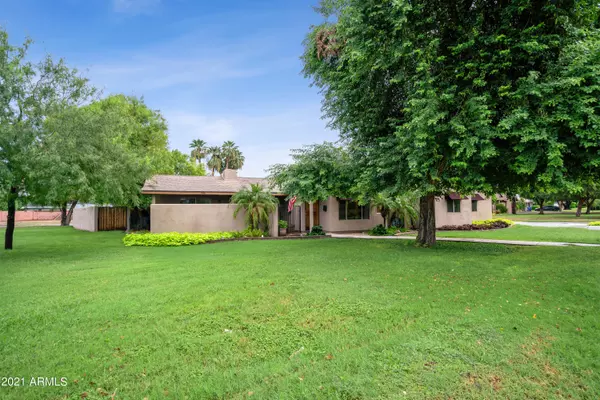$630,000
$650,000
3.1%For more information regarding the value of a property, please contact us for a free consultation.
3 Beds
2 Baths
1,954 SqFt
SOLD DATE : 10/08/2021
Key Details
Sold Price $630,000
Property Type Single Family Home
Sub Type Single Family - Detached
Listing Status Sold
Purchase Type For Sale
Square Footage 1,954 sqft
Price per Sqft $322
Subdivision Rancho Ventura
MLS Listing ID 6288799
Sold Date 10/08/21
Bedrooms 3
HOA Y/N No
Year Built 1951
Annual Tax Amount $2,239
Tax Year 2020
Lot Size 0.310 Acres
Acres 0.31
Property Sub-Type Single Family - Detached
Source Arizona Regional Multiple Listing Service (ARMLS)
Property Description
Welcome to this mid-century gem! Where everything has been meticulously maintained & beautifully upgraded. The elegant tile flooring, smooth walls, fireplace, & accented wood ceiling beams bring warmth & character to the home. The bright open kitchen is upgraded w/custom cabinets, new pullouts, granite counters, gas stove, & stainless LG appliances. All overlooking the lush flood irrigated backyard paradise.2 split ensuite's each have dual closets.One offers a private courtyard w/own entrance.The detached workshop is fully insulated, climate-controlled, 220plugs & could easily be a future guest house. There's 2.5 car garage w/lots storage. Plus, RV parking w/30amp plug. Conveniently located near Arcadia Crossing, minutes to the airport, & surrounded by the best restaurants in the Valley!
Location
State AZ
County Maricopa
Community Rancho Ventura
Direction South on 40th Street, left on Wilshire Drive to the home on your left.
Rooms
Other Rooms Separate Workshop
Master Bedroom Split
Den/Bedroom Plus 3
Separate Den/Office N
Interior
Interior Features Breakfast Bar, Kitchen Island, Pantry, Full Bth Master Bdrm, High Speed Internet, Granite Counters
Heating Natural Gas
Cooling Refrigeration, Programmable Thmstat, Ceiling Fan(s)
Flooring Tile
Fireplaces Type 1 Fireplace, Living Room
Fireplace Yes
Window Features Vinyl Frame,Double Pane Windows
SPA None
Exterior
Exterior Feature Covered Patio(s), Patio, Private Yard, Storage
Parking Features Attch'd Gar Cabinets, Extnded Lngth Garage, Separate Strge Area, RV Access/Parking
Garage Spaces 2.5
Garage Description 2.5
Fence Block
Pool None
Landscape Description Flood Irrigation
Utilities Available SRP, SW Gas
Amenities Available None
Roof Type Composition
Private Pool No
Building
Lot Description Corner Lot, Grass Front, Grass Back, Flood Irrigation
Story 1
Builder Name Mid-Century
Sewer Public Sewer
Water City Water
Structure Type Covered Patio(s),Patio,Private Yard,Storage
New Construction No
Schools
Elementary Schools Griffith Elementary School
Middle Schools Griffith Elementary School
High Schools Camelback High School
School District Phoenix Union High School District
Others
HOA Fee Include No Fees
Senior Community No
Tax ID 126-04-076
Ownership Fee Simple
Acceptable Financing Cash, Conventional, 1031 Exchange, FHA, VA Loan
Horse Property N
Listing Terms Cash, Conventional, 1031 Exchange, FHA, VA Loan
Financing Conventional
Read Less Info
Want to know what your home might be worth? Contact us for a FREE valuation!

Our team is ready to help you sell your home for the highest possible price ASAP

Copyright 2025 Arizona Regional Multiple Listing Service, Inc. All rights reserved.
Bought with Realty ONE Group
GET MORE INFORMATION
Broker/Owner | Lic# BR649991000






