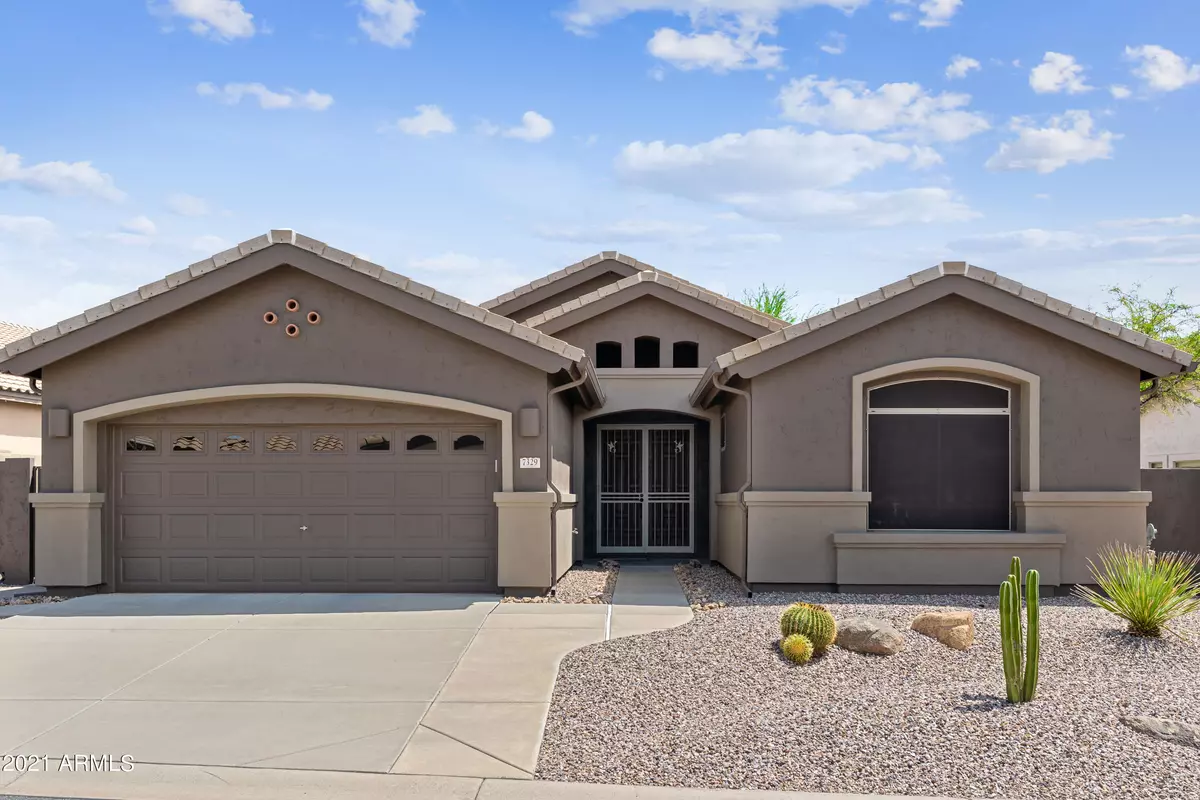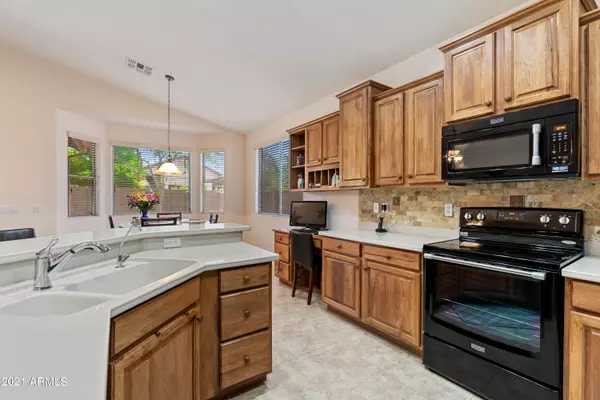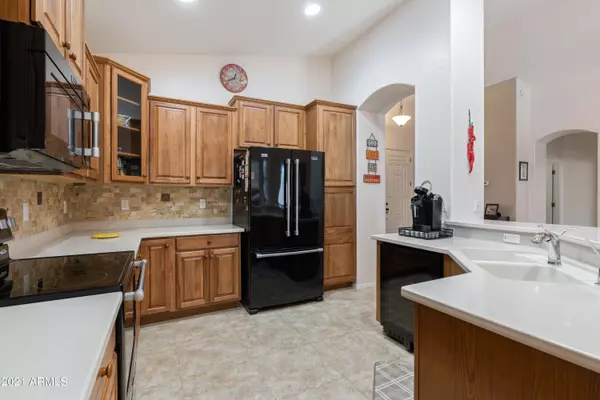$530,000
$480,000
10.4%For more information regarding the value of a property, please contact us for a free consultation.
3 Beds
2 Baths
1,762 SqFt
SOLD DATE : 10/28/2021
Key Details
Sold Price $530,000
Property Type Single Family Home
Sub Type Single Family - Detached
Listing Status Sold
Purchase Type For Sale
Square Footage 1,762 sqft
Price per Sqft $300
Subdivision Las Sendas
MLS Listing ID 6288362
Sold Date 10/28/21
Bedrooms 3
HOA Fees $121/qua
HOA Y/N Yes
Originating Board Arizona Regional Multiple Listing Service (ARMLS)
Year Built 2002
Annual Tax Amount $2,245
Tax Year 2020
Lot Size 8,225 Sqft
Acres 0.19
Property Description
72 Hour Home Sale--INQUIRE NOW to bid on this immaculate single story gem in NE Mesa's gorgeous amenity-rich Las Sendas! The moment you enter through the elegant double doors, the dramatic vaulted ceilings & open living space invite you to say ''This is it!'' Shade trees in back, surrounded by only one story homes, plus backing to open space provide tucked-away privacy. This popular split floor plan hasn't been on the market for 8+mos, but you can get it now! Deep cleaned & carefully maintained likely better than anything else you'll see, this home defines move-in ready. Updates galore incl. HVAC warranty, freshened front/back low maintenance landscaping, termite warranty, + newer interior/exterior paint, water softener, R.O., & water heater. See updates & Las Sendas amenities in Documents
Location
State AZ
County Maricopa
Community Las Sendas
Direction From Power or from northbound 202, go east on McDowell, right on Ridgecrest, right on Minton, left on Raven, right on Mallory Cir to 7329 on left
Rooms
Other Rooms Great Room
Master Bedroom Split
Den/Bedroom Plus 3
Separate Den/Office N
Interior
Interior Features Eat-in Kitchen, Breakfast Bar, Drink Wtr Filter Sys, Vaulted Ceiling(s), Pantry, Double Vanity, Full Bth Master Bdrm, Separate Shwr & Tub, High Speed Internet
Heating Natural Gas
Cooling Refrigeration, Ceiling Fan(s)
Flooring Carpet, Tile
Fireplaces Number No Fireplace
Fireplaces Type None
Fireplace No
Window Features Double Pane Windows
SPA None
Exterior
Exterior Feature Covered Patio(s), Patio
Parking Features Attch'd Gar Cabinets, Dir Entry frm Garage, Electric Door Opener
Garage Spaces 2.0
Garage Description 2.0
Fence Block
Pool None
Community Features Community Spa Htd, Community Spa, Community Pool Htd, Community Pool, Community Media Room, Golf, Tennis Court(s), Playground, Biking/Walking Path, Clubhouse, Fitness Center
Utilities Available SRP, City Gas
Amenities Available Management
Roof Type Tile
Private Pool No
Building
Lot Description Desert Back, Desert Front
Story 1
Builder Name unknown
Sewer Public Sewer
Water City Water
Structure Type Covered Patio(s),Patio
New Construction No
Schools
Elementary Schools Las Sendas Elementary School
Middle Schools Fremont Junior High School
High Schools Red Mountain High School
School District Mesa Unified District
Others
HOA Name Las Sendas
HOA Fee Include Maintenance Grounds
Senior Community No
Tax ID 219-25-632
Ownership Fee Simple
Acceptable Financing Conventional, FHA, VA Loan
Horse Property N
Listing Terms Conventional, FHA, VA Loan
Financing Cash
Read Less Info
Want to know what your home might be worth? Contact us for a FREE valuation!

Our team is ready to help you sell your home for the highest possible price ASAP

Copyright 2025 Arizona Regional Multiple Listing Service, Inc. All rights reserved.
Bought with Keller Williams Integrity First
GET MORE INFORMATION
Broker/Owner | Lic# BR649991000






