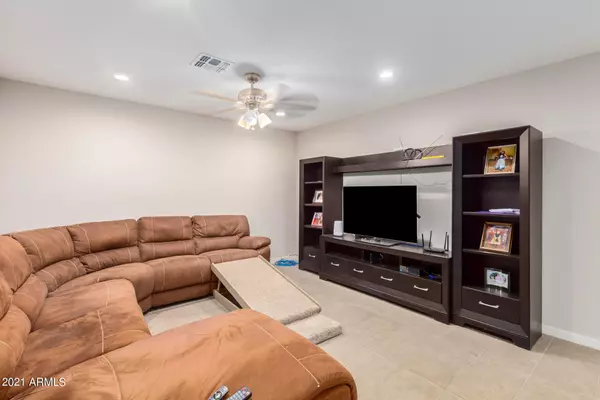$410,000
$410,000
For more information regarding the value of a property, please contact us for a free consultation.
4 Beds
2.5 Baths
1,993 SqFt
SOLD DATE : 10/26/2021
Key Details
Sold Price $410,000
Property Type Single Family Home
Sub Type Single Family - Detached
Listing Status Sold
Purchase Type For Sale
Square Footage 1,993 sqft
Price per Sqft $205
Subdivision Maryvale Terrace
MLS Listing ID 6291271
Sold Date 10/26/21
Style Ranch
Bedrooms 4
HOA Y/N No
Originating Board Arizona Regional Multiple Listing Service (ARMLS)
Year Built 1959
Annual Tax Amount $889
Tax Year 2020
Lot Size 9,970 Sqft
Acres 0.23
Property Description
Beautifully remodeled ranch style home in a great neighborhood with an RV Gate and parking. This home has a new roof in 2019 and new HVAC in 2016. Make family dinners in the new chef's kitchen featuring a center island, GE appliances, & a plethora of fabulous white cabinetry. Handsome grey toned tile flooring, recessed lighting, ceiling fans, & a new hot water heater in 2020. The master retreat boasts a private upscale ensuite w/dual sinks & plush carpet. Generous size bedrooms, large closets, & updated pristine baths complete the major remodel features. The backyard includes a sparkling pool that was resurfaced in 2019 along with new pool equipment. Enjoy lush green grass in both front and backyards with a large, almost 10,000 SF lot with a nice, covered patio. The garage has epoxy flooring and direct entry to the home. The plumbing and wiring were updated in 2019 during the major remodel. All these updates and NO HOA! The refrigerator, washer, dryer, and dining table available on a separate bill of sale, the Ring doorbell does not convey.
Location
State AZ
County Maricopa
Community Maryvale Terrace
Direction North on 59th Avenue to Medlock Dr, turn left and the home will be on the right.
Rooms
Other Rooms Great Room, Family Room, BonusGame Room
Den/Bedroom Plus 6
Separate Den/Office Y
Interior
Interior Features Eat-in Kitchen, Drink Wtr Filter Sys, No Interior Steps, Kitchen Island, Double Vanity, Full Bth Master Bdrm, High Speed Internet, Laminate Counters
Heating Electric
Cooling Refrigeration, Ceiling Fan(s)
Flooring Carpet, Tile
Fireplaces Number No Fireplace
Fireplaces Type None
Fireplace No
Window Features Double Pane Windows
SPA None
Laundry Wshr/Dry HookUp Only
Exterior
Exterior Feature Covered Patio(s), Patio
Garage Dir Entry frm Garage, Electric Door Opener, RV Gate, RV Access/Parking
Garage Spaces 1.0
Garage Description 1.0
Fence Block, Wood
Pool Diving Pool, Private
Utilities Available SRP
Amenities Available None
Waterfront No
Roof Type Composition
Private Pool Yes
Building
Lot Description Sprinklers In Rear, Sprinklers In Front, Desert Back, Desert Front, Grass Front, Grass Back, Auto Timer H2O Front, Auto Timer H2O Back
Story 1
Builder Name JOHN F LONG
Sewer Public Sewer
Water City Water
Architectural Style Ranch
Structure Type Covered Patio(s),Patio
New Construction Yes
Schools
Elementary Schools William C Jack School
Middle Schools Don Mensendick School
High Schools Independence High School
School District Glendale Union High School District
Others
HOA Fee Include No Fees
Senior Community No
Tax ID 144-62-056
Ownership Fee Simple
Acceptable Financing Cash, Conventional, FHA, VA Loan
Horse Property N
Listing Terms Cash, Conventional, FHA, VA Loan
Financing Conventional
Read Less Info
Want to know what your home might be worth? Contact us for a FREE valuation!

Our team is ready to help you sell your home for the highest possible price ASAP

Copyright 2024 Arizona Regional Multiple Listing Service, Inc. All rights reserved.
Bought with Coldwell Banker Realty
GET MORE INFORMATION

Broker/Owner | Lic# BR649991000






