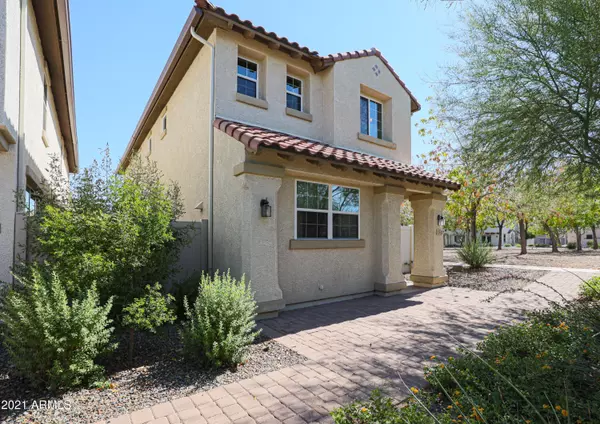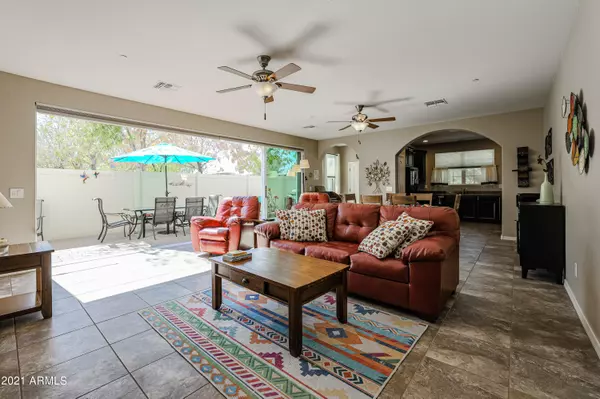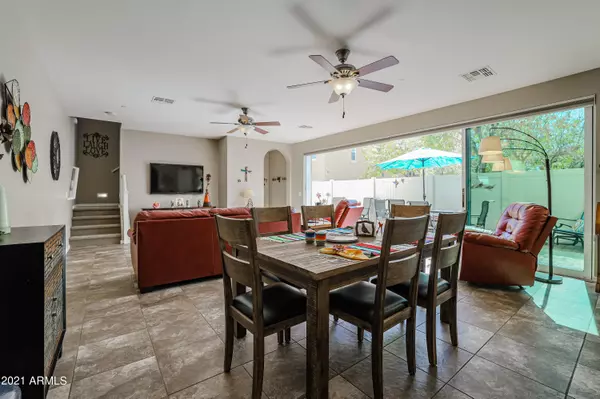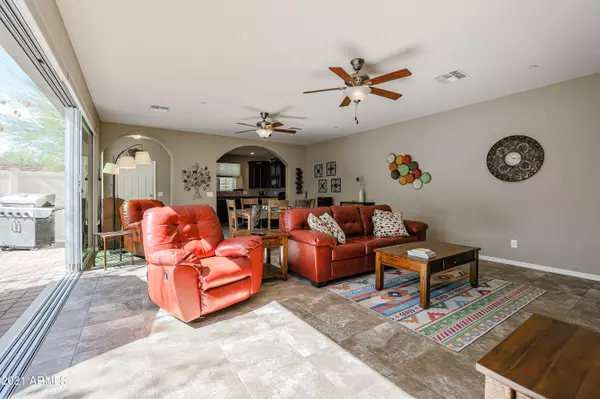$425,000
$425,000
For more information regarding the value of a property, please contact us for a free consultation.
3 Beds
2.5 Baths
1,982 SqFt
SOLD DATE : 12/15/2021
Key Details
Sold Price $425,000
Property Type Single Family Home
Sub Type Single Family - Detached
Listing Status Sold
Purchase Type For Sale
Square Footage 1,982 sqft
Price per Sqft $214
Subdivision Vistancia Parcel A28
MLS Listing ID 6296422
Sold Date 12/15/21
Bedrooms 3
HOA Fees $192/qua
HOA Y/N Yes
Originating Board Arizona Regional Multiple Listing Service (ARMLS)
Year Built 2014
Annual Tax Amount $2,057
Tax Year 2021
Lot Size 2,801 Sqft
Acres 0.06
Property Description
Beautifully maintained, gently lived in second home, on a premium end lot. The 20-foot ''wall of glass'' (4 sliding glass doors) opens to the large paved courtyard, extending the open concept living room/dining room to the outdoors. Wonderful for entertaining! Located in the prestigious Vistancia Community, the amazing upgrades include beautiful staggered cabinets and granite countertops, a soaker tub and stand-alone shower in the master bathroom, and upgraded flooring throughout. Light-filled office loft makes working at home delightful. Turnkey ready for the snowbird, or family, with all the furniture available for sale. In addition, ''smart home'' accessories include 2 Nest Thermostats, security camera, and Aladdin Connect to open the garage door from your phone. The HOA maintained landscaping makes it a great lock and leave option! Enjoy the 4 community pools, 2 spas, tennis courts, and 3.5 mile Discovery Trail. Added Bonus: Home is enrolled in the APS Award-Winning Solar Partner Program, where homeowner receives a $30 credit on their monthly utility bill. APS essentially "rents" the roof for $30 a month and maintains the panels at no expense to the homeowner. Perfect for those who want to worry about nothing! See FAQ's in document section.
Location
State AZ
County Maricopa
Community Vistancia Parcel A28
Direction W on Happy Valley Rd/Vistancia Blvd; N (right) on Ridgeline; E (right) on Sombrero; N (left) on Steed Ridge; W (left) on 125th Ave; 125th Ave curves right & becomes Hummingbird. Home is on curve.
Rooms
Master Bedroom Split
Den/Bedroom Plus 3
Separate Den/Office N
Interior
Interior Features Upstairs, 9+ Flat Ceilings, Fire Sprinklers, Pantry, Double Vanity, Full Bth Master Bdrm, Separate Shwr & Tub, High Speed Internet, Granite Counters
Heating Electric, Other
Cooling Refrigeration, Programmable Thmstat, Ceiling Fan(s)
Flooring Carpet, Tile
Fireplaces Number No Fireplace
Fireplaces Type None
Fireplace No
Window Features Double Pane Windows,Low Emissivity Windows
SPA None
Exterior
Exterior Feature Patio
Garage Electric Door Opener, Rear Vehicle Entry
Garage Spaces 2.0
Garage Description 2.0
Pool None
Community Features Community Spa Htd, Community Spa, Community Pool Htd, Community Pool, Tennis Court(s), Playground, Biking/Walking Path, Clubhouse
Utilities Available APS
Amenities Available Management
Waterfront No
View Mountain(s)
Roof Type Tile
Private Pool No
Building
Lot Description Sprinklers In Front, Corner Lot, Desert Front, Auto Timer H2O Front
Story 2
Builder Name Ryland Homes
Sewer Public Sewer
Water City Water
Structure Type Patio
New Construction Yes
Schools
Elementary Schools Vistancia Elementary School
Middle Schools Vistancia Elementary School
High Schools Liberty High School
School District Peoria Unified School District
Others
HOA Name Vistancia Parcels A2
HOA Fee Include Maintenance Grounds,Street Maint,Front Yard Maint
Senior Community No
Tax ID 510-04-407
Ownership Fee Simple
Acceptable Financing Cash, Conventional, FHA, VA Loan
Horse Property N
Listing Terms Cash, Conventional, FHA, VA Loan
Financing Conventional
Read Less Info
Want to know what your home might be worth? Contact us for a FREE valuation!

Our team is ready to help you sell your home for the highest possible price ASAP

Copyright 2024 Arizona Regional Multiple Listing Service, Inc. All rights reserved.
Bought with Success Property Brokers
GET MORE INFORMATION

Broker/Owner | Lic# BR649991000






