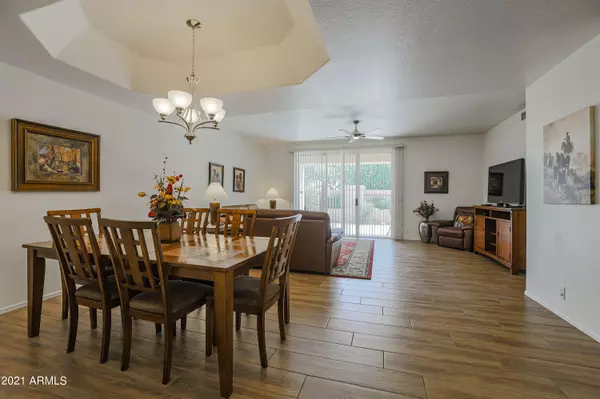$385,000
$379,900
1.3%For more information regarding the value of a property, please contact us for a free consultation.
2 Beds
2 Baths
1,495 SqFt
SOLD DATE : 11/02/2021
Key Details
Sold Price $385,000
Property Type Townhouse
Sub Type Townhouse
Listing Status Sold
Purchase Type For Sale
Square Footage 1,495 sqft
Price per Sqft $257
Subdivision Scotland Hills Phase 1 At Westbrook Village
MLS Listing ID 6299991
Sold Date 11/02/21
Bedrooms 2
HOA Fees $311/mo
HOA Y/N Yes
Originating Board Arizona Regional Multiple Listing Service (ARMLS)
Year Built 1996
Annual Tax Amount $1,919
Tax Year 2021
Lot Size 3,704 Sqft
Acres 0.09
Property Description
Immaculate Popular Martinique Floorplan in Beautiful Westbrook Village*Village Of Westbrook is a Green Lush Devel W/ Mature Growth, Green Lawn and Tree Lined Streets* This PatioHome Just Had a Full Kitchen Renovation w/ New 2021 Crisp White Kitchen Cabinetry With Gorgeous Quartz White Counters* Comes with All Appliances Incl Frig, Washer/Dryer* Beautiful Rich Tile Plank Flooring in All Living/Traffic Areas W/ Sculptured Berber Carpet In Bdrms* Large Master Suite w/ Walk-in Closet & Double Lavs* Spacious Laundry room W/ Storage & New Garage Cabinetry* Retreat To The Private BackYard w/ Lush Vegetation & Covered Patio For Entertaining* Wonderful HOA Amenities: Heated Pools/spas, Tennis, Renowned Golf, Auto & Woodworking Shops/Clubs* Perfect Turn Key Property Rdy For Gorgeous AZ Winter Golf*
Location
State AZ
County Maricopa
Community Scotland Hills Phase 1 At Westbrook Village
Direction North on 83rd Ave. to Village Parkway. West to Westbrook Drive. North to Utopia and east to property.
Rooms
Other Rooms Great Room
Den/Bedroom Plus 2
Separate Den/Office N
Interior
Interior Features Eat-in Kitchen, No Interior Steps, Pantry, 3/4 Bath Master Bdrm, Double Vanity, High Speed Internet
Heating Natural Gas
Cooling Refrigeration
Flooring Carpet, Tile
Fireplaces Number No Fireplace
Fireplaces Type None
Fireplace No
Window Features Double Pane Windows
SPA None
Exterior
Exterior Feature Covered Patio(s), Patio, Private Yard
Parking Features Attch'd Gar Cabinets, Electric Door Opener
Garage Spaces 2.0
Garage Description 2.0
Fence Wrought Iron
Pool None
Community Features Community Spa Htd, Community Spa, Community Pool Htd, Community Pool, Golf, Tennis Court(s), Biking/Walking Path, Clubhouse
Utilities Available APS, SW Gas
Amenities Available Management, RV Parking
Roof Type Tile,Built-Up
Private Pool No
Building
Lot Description Sprinklers In Rear, Sprinklers In Front, Gravel/Stone Front, Gravel/Stone Back, Auto Timer H2O Back
Story 1
Builder Name Unk
Sewer Sewer in & Cnctd, Public Sewer
Water City Water
Structure Type Covered Patio(s),Patio,Private Yard
New Construction No
Schools
Elementary Schools Adult
Middle Schools Adult
High Schools Adult
School District Peoria Unified School District
Others
HOA Name Scotland Hills at We
HOA Fee Include Roof Repair,Insurance,Maintenance Grounds,Front Yard Maint,Trash,Roof Replacement,Maintenance Exterior
Senior Community Yes
Tax ID 231-12-587
Ownership Fee Simple
Acceptable Financing Cash, Conventional, FHA, VA Loan
Horse Property N
Listing Terms Cash, Conventional, FHA, VA Loan
Financing Conventional
Special Listing Condition Age Restricted (See Remarks), N/A
Read Less Info
Want to know what your home might be worth? Contact us for a FREE valuation!

Our team is ready to help you sell your home for the highest possible price ASAP

Copyright 2025 Arizona Regional Multiple Listing Service, Inc. All rights reserved.
Bought with RE/MAX Professionals
GET MORE INFORMATION
Broker/Owner | Lic# BR649991000






