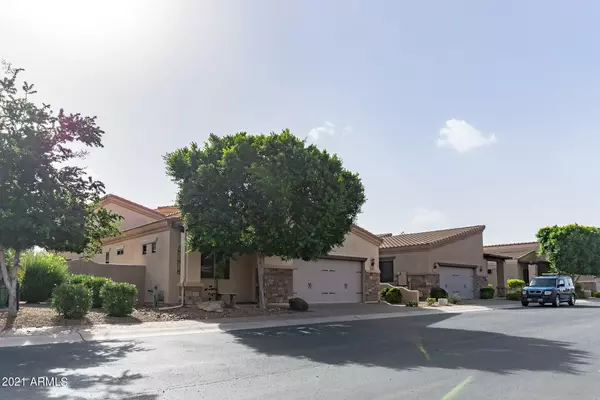$538,000
$538,000
For more information regarding the value of a property, please contact us for a free consultation.
3 Beds
2 Baths
1,818 SqFt
SOLD DATE : 11/01/2021
Key Details
Sold Price $538,000
Property Type Single Family Home
Sub Type Single Family - Detached
Listing Status Sold
Purchase Type For Sale
Square Footage 1,818 sqft
Price per Sqft $295
Subdivision Tuscany Villas At Painted Mountain
MLS Listing ID 6305852
Sold Date 11/01/21
Bedrooms 3
HOA Fees $295/mo
HOA Y/N Yes
Originating Board Arizona Regional Multiple Listing Service (ARMLS)
Year Built 2010
Annual Tax Amount $2,977
Tax Year 2021
Lot Size 5,824 Sqft
Acres 0.13
Property Description
On golf course, with east view. Single family unit with many upgrades. New quartz countertops in the kitchen, new quartz farmers sink, RO & softened water, guest bath has tiled shower, raised vanities in both bathrooms, comfort height toilets, wood laminate flooring in living areas, security screens on front and back doors, craftsman style molding at ceiling, around windows and doors in living, dining and entry, 4.25″ baseboards throughout, beautiful picture window to views of golf course, power Sun Setter awning, gas fire pit & BBQ, lots of storage cabinets and shelves in garage.
The $290 HOA fee covers TV service for Dish Network and 100 Mps nternet in addition to dwelling insurance, gate maintenance, road maintenance, roof maintenance, house painting, front yard landscape mai plus the clubhouse, heated pool and spa and pickleball court.
Location
State AZ
County Maricopa
Community Tuscany Villas At Painted Mountain
Direction located on N Side of McKellips Rd. Gate is located adjacent to Painted Mountain Golf Course
Rooms
Master Bedroom Downstairs
Den/Bedroom Plus 3
Separate Den/Office N
Interior
Interior Features Master Downstairs, Eat-in Kitchen, Kitchen Island, See Remarks
Flooring Carpet, Laminate, Tile
Fireplaces Type Other (See Remarks)
Window Features Double Pane Windows,Tinted Windows
SPA Heated
Laundry Other, See Remarks
Exterior
Exterior Feature Covered Patio(s), Other, Built-in Barbecue
Garage Spaces 2.0
Garage Description 2.0
Fence Block, Wrought Iron
Pool Heated
Community Features Gated Community, Community Spa Htd, Community Pool Htd, Fitness Center
Utilities Available Other (See Remarks)
Amenities Available Other
Roof Type See Remarks
Private Pool No
Building
Story 1
Builder Name UNK
Sewer Public Sewer, Private Sewer
Water City Water
Structure Type Covered Patio(s),Other,Built-in Barbecue
New Construction No
Schools
Elementary Schools Red Mountain Ranch Elementary
Middle Schools Mesa Junior High School
High Schools Mesa High School
School District Mesa Unified District
Others
HOA Name Brown Community Mana
HOA Fee Include Cable TV,Other (See Remarks)
Senior Community No
Tax ID 141-66-883
Ownership Fee Simple
Acceptable Financing Cash, Conventional
Horse Property N
Horse Feature See Remarks
Listing Terms Cash, Conventional
Financing Other
Read Less Info
Want to know what your home might be worth? Contact us for a FREE valuation!

Our team is ready to help you sell your home for the highest possible price ASAP

Copyright 2025 Arizona Regional Multiple Listing Service, Inc. All rights reserved.
Bought with Realty ONE Group
GET MORE INFORMATION
Broker/Owner | Lic# BR649991000






