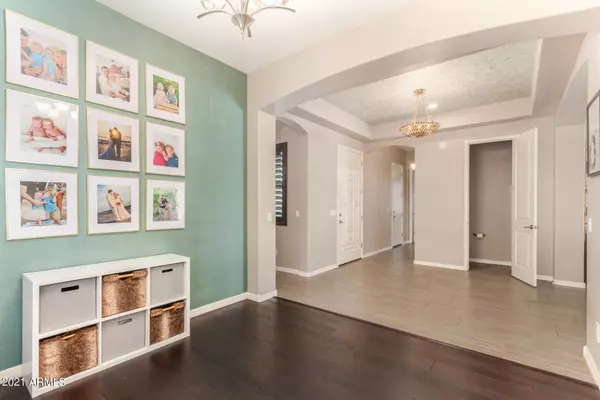$679,692
$679,888
For more information regarding the value of a property, please contact us for a free consultation.
3 Beds
2.5 Baths
2,364 SqFt
SOLD DATE : 11/08/2021
Key Details
Sold Price $679,692
Property Type Single Family Home
Sub Type Single Family - Detached
Listing Status Sold
Purchase Type For Sale
Square Footage 2,364 sqft
Price per Sqft $287
Subdivision Artesian Ranch
MLS Listing ID 6313182
Sold Date 11/08/21
Style Santa Barbara/Tuscan
Bedrooms 3
HOA Fees $80/mo
HOA Y/N Yes
Originating Board Arizona Regional Multiple Listing Service (ARMLS)
Year Built 2013
Annual Tax Amount $2,508
Tax Year 2021
Lot Size 9,163 Sqft
Acres 0.21
Property Description
Move in ready single level home in Artesian Ranch, by Maracay homes. Beautiful upgraded surfaces through out. Granite kitchen tops, gas cook top, built in double ovens + built-in micro wave, all stainless steel. Most areas tiled or wood, carpet in the bed rooms. Triple slide arcadia door to the professionally designed rear yard. Custom pavers, turf, fire pit and separate covered dining and BBQ area. The lot is oversized and backs the million dollar homes in White wing at Kruger. The den has double doors and could be a 4 Th Bedroom. There is also a multi propose room that could be a play room, office or Formal dining. This home features plantation shutters, upgraded light fixtures, garage storage racks and a turf dog run.
Location
State AZ
County Maricopa
Community Artesian Ranch
Direction From Ocotillo, go North on Gilbert RD Turn West or left on Iris to the subject
Rooms
Other Rooms Great Room, Media Room
Den/Bedroom Plus 3
Separate Den/Office N
Interior
Interior Features 9+ Flat Ceilings, No Interior Steps, Kitchen Island, Pantry, Double Vanity, Separate Shwr & Tub, High Speed Internet, Granite Counters
Heating Natural Gas
Cooling Refrigeration
Flooring Carpet, Tile, Wood
Fireplaces Type Exterior Fireplace
Fireplace Yes
Window Features Double Pane Windows
SPA None
Exterior
Exterior Feature Covered Patio(s), Patio
Garage Spaces 3.0
Garage Description 3.0
Fence Block
Pool None
Community Features Playground, Biking/Walking Path
Utilities Available SRP, SW Gas
Amenities Available Management
Waterfront No
Roof Type Tile
Private Pool No
Building
Lot Description Sprinklers In Rear, Sprinklers In Front, Gravel/Stone Front, Synthetic Grass Back
Story 1
Builder Name Maracay
Sewer Public Sewer
Water City Water
Architectural Style Santa Barbara/Tuscan
Structure Type Covered Patio(s),Patio
Schools
Elementary Schools Haley Elementary
Middle Schools Santan Junior High School
High Schools Perry High School
School District Chandler Unified District
Others
HOA Name Artesian Ranch
HOA Fee Include Maintenance Grounds
Senior Community No
Tax ID 303-49-847
Ownership Fee Simple
Acceptable Financing Cash, Conventional
Horse Property N
Listing Terms Cash, Conventional
Financing Cash
Read Less Info
Want to know what your home might be worth? Contact us for a FREE valuation!

Our team is ready to help you sell your home for the highest possible price ASAP

Copyright 2024 Arizona Regional Multiple Listing Service, Inc. All rights reserved.
Bought with Kirans and Associates Realty LLC
GET MORE INFORMATION

Broker/Owner | Lic# BR649991000






