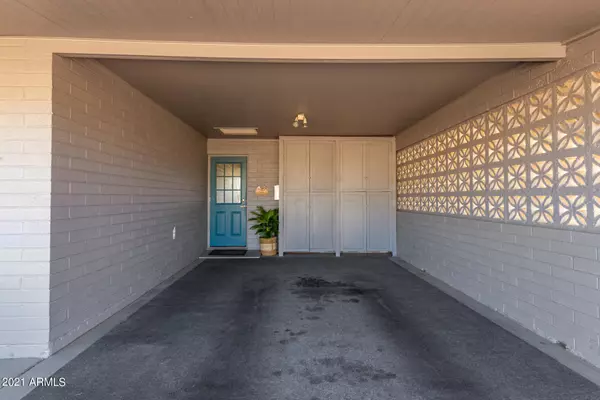$330,000
$325,000
1.5%For more information regarding the value of a property, please contact us for a free consultation.
2 Beds
2 Baths
1,537 SqFt
SOLD DATE : 12/17/2021
Key Details
Sold Price $330,000
Property Type Single Family Home
Sub Type Single Family - Detached
Listing Status Sold
Purchase Type For Sale
Square Footage 1,537 sqft
Price per Sqft $214
Subdivision Dreamland Villa 8
MLS Listing ID 6315009
Sold Date 12/17/21
Style Ranch
Bedrooms 2
HOA Y/N No
Originating Board Arizona Regional Multiple Listing Service (ARMLS)
Year Built 1967
Annual Tax Amount $1,008
Tax Year 2021
Lot Size 7,527 Sqft
Acres 0.17
Property Description
Check out this beautiful 3 bed, 2 bath home in Dreamland Villa! This renovated home offers desert landscape and a front covered porch where you can enjoy your morning coffee. Discover a traditional floor plan with an appealing elegant interior, soothing palette, and handsome laminate wood floors. Serve your flavorful dishes in the dining room with crown moulding & upgraded lighting. The delightful kitchen is equipped with spacious counters, mosaic tile backsplash, ample painted cabinetry, and SS appliances. Open upper cabinets add a modern flare. The main bedroom boasts abundant natural light, a sizable closet, and private bath. Cozy den perfect for an office. Entertain guests in the backyard with a covered patio and extended paver sitting area. Call now!
Location
State AZ
County Maricopa
Community Dreamland Villa 8
Direction Head north on Higley Rd, Turn right onto Decatur St, Turn left onto Higley Rd, Turn right onto Des Moines St. Property will be on the right.
Rooms
Other Rooms Great Room, Family Room
Den/Bedroom Plus 3
Separate Den/Office Y
Interior
Interior Features Breakfast Bar, 9+ Flat Ceilings, No Interior Steps, 3/4 Bath Master Bdrm, High Speed Internet, Laminate Counters
Heating Electric
Cooling Refrigeration, Ceiling Fan(s)
Flooring Laminate, Tile
Fireplaces Number No Fireplace
Fireplaces Type None
Fireplace No
Window Features Double Pane Windows
SPA None
Laundry Wshr/Dry HookUp Only
Exterior
Exterior Feature Covered Patio(s), Patio
Carport Spaces 2
Fence Chain Link
Pool None
Community Features Biking/Walking Path
Utilities Available SRP
Amenities Available None
Roof Type Composition
Private Pool No
Building
Lot Description Desert Front, Gravel/Stone Back
Story 1
Builder Name Farnsworth
Sewer Septic Tank
Water City Water
Architectural Style Ranch
Structure Type Covered Patio(s),Patio
New Construction No
Schools
Elementary Schools Adult
Middle Schools Adult
High Schools Adult
School District Out Of Area
Others
HOA Fee Include No Fees
Senior Community Yes
Tax ID 141-47-441
Ownership Fee Simple
Acceptable Financing Cash, Conventional, FHA, VA Loan
Horse Property N
Listing Terms Cash, Conventional, FHA, VA Loan
Financing VA
Special Listing Condition Age Restricted (See Remarks)
Read Less Info
Want to know what your home might be worth? Contact us for a FREE valuation!

Our team is ready to help you sell your home for the highest possible price ASAP

Copyright 2025 Arizona Regional Multiple Listing Service, Inc. All rights reserved.
Bought with Infinity & Associates Real Estate
GET MORE INFORMATION
Broker/Owner | Lic# BR649991000






