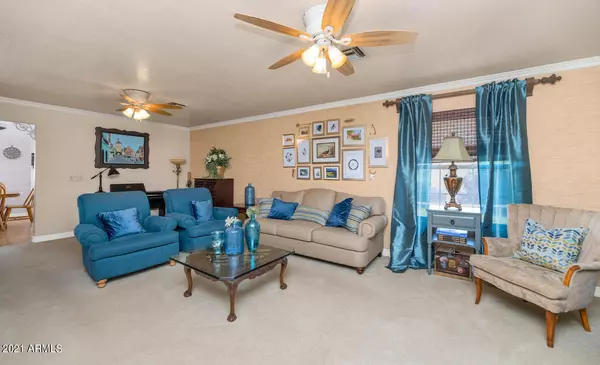$975,000
$975,000
For more information regarding the value of a property, please contact us for a free consultation.
4 Beds
3.5 Baths
3,682 SqFt
SOLD DATE : 02/22/2022
Key Details
Sold Price $975,000
Property Type Single Family Home
Sub Type Single Family - Detached
Listing Status Sold
Purchase Type For Sale
Square Footage 3,682 sqft
Price per Sqft $264
Subdivision Romola 46 Blks 4908A-4923E & 4938A-4953E
MLS Listing ID 6315385
Sold Date 02/22/22
Bedrooms 4
HOA Fees $16/ann
HOA Y/N Yes
Originating Board Arizona Regional Multiple Listing Service (ARMLS)
Year Built 1990
Annual Tax Amount $2,763
Tax Year 2021
Lot Size 2.000 Acres
Acres 2.0
Property Description
This SPECTACULAR home with a FANTASTIC and FUNCTIONAL FLOOR PLAN provides everything from STARRY SKYS to PEACEFUL NIGHTS to a ''COMMUNITY'' FEELING even with ALL the AMMENITIES nearby*You can ENJOY the GORGEOUS GREEN GRASSY YARD, the HUGE WORKSHOP/DETACHED GARAGE with three garage doors and plenty of parking as well as CAR LIFT, or COOLING OFF in the REFRESHING POOL with WATER FEATURE or dipping your toes in the WADING POOL*INSIDE your LOVELY HOME you will find a COOK'S KITCHEN with BUILD-IN FRIDGE, solid surface counters, HARDWOOD FOORS, COZY FIREPLACE, and PLENTY of ROOM for GATHERING*SELLERS have LOWER BILLS with LEASED SOLAR, WELL THOUGHT-OUT and FLEXIBLE floor plan, including BEDROOMS DOWN STAIRS (front bed used as den)*COME SEE why you will WANT to CALL this PLACE YOUR ''HOME''
Location
State AZ
County Maricopa
Community Romola 46 Blks 4908A-4923E & 4938A-4953E
Direction From the 303 Freeway take Glendale Ave west to 185th Ave*South on 185th Ave to this beautiful home*
Rooms
Other Rooms Library-Blt-in Bkcse, Guest Qtrs-Sep Entrn, Separate Workshop, Family Room
Basement Finished
Guest Accommodations 700.0
Master Bedroom Split
Den/Bedroom Plus 6
Separate Den/Office Y
Interior
Interior Features Master Downstairs, Eat-in Kitchen, Breakfast Bar, Pantry, Double Vanity, Full Bth Master Bdrm, Separate Shwr & Tub, Tub with Jets, High Speed Internet
Heating Electric
Cooling Refrigeration, Ceiling Fan(s)
Flooring Carpet, Tile, Wood
Fireplaces Type 1 Fireplace, Family Room
Fireplace Yes
Window Features Dual Pane
SPA Above Ground,Heated,Private
Laundry WshrDry HookUp Only
Exterior
Exterior Feature Covered Patio(s), Playground, Gazebo/Ramada, Patio, Private Yard, Storage, Built-in Barbecue, Separate Guest House
Garage Attch'd Gar Cabinets, Dir Entry frm Garage, Electric Door Opener, Over Height Garage, RV Gate, Detached, RV Access/Parking, Gated
Garage Spaces 3.0
Garage Description 3.0
Fence Block, Partial, Wrought Iron
Pool Play Pool, Private
Landscape Description Irrigation Back, Irrigation Front
Community Features Playground
Utilities Available APS
Amenities Available Self Managed
Roof Type Composition
Private Pool Yes
Building
Lot Description Sprinklers In Rear, Sprinklers In Front, Gravel/Stone Front, Gravel/Stone Back, Grass Front, Grass Back, Auto Timer H2O Front, Auto Timer H2O Back, Irrigation Front, Irrigation Back
Story 1
Builder Name Custom
Sewer Septic in & Cnctd
Water Pvt Water Company
Structure Type Covered Patio(s),Playground,Gazebo/Ramada,Patio,Private Yard,Storage,Built-in Barbecue, Separate Guest House
New Construction No
Schools
Elementary Schools Litchfield Elementary School
Middle Schools Verrado Middle School
High Schools Canyon View High School
School District Agua Fria Union High School District
Others
HOA Name CLEARWATER FARMS POA
HOA Fee Include Other (See Remarks)
Senior Community No
Tax ID 502-23-016-D
Ownership Fee Simple
Acceptable Financing Conventional, FHA, VA Loan
Horse Property Y
Listing Terms Conventional, FHA, VA Loan
Financing Other
Read Less Info
Want to know what your home might be worth? Contact us for a FREE valuation!

Our team is ready to help you sell your home for the highest possible price ASAP

Copyright 2024 Arizona Regional Multiple Listing Service, Inc. All rights reserved.
Bought with eXp Realty
GET MORE INFORMATION

Broker/Owner | Lic# BR649991000






