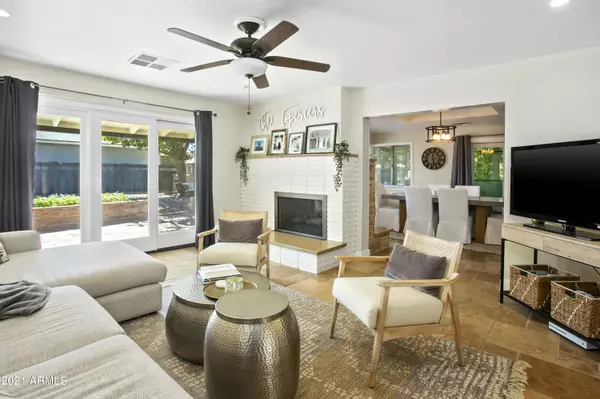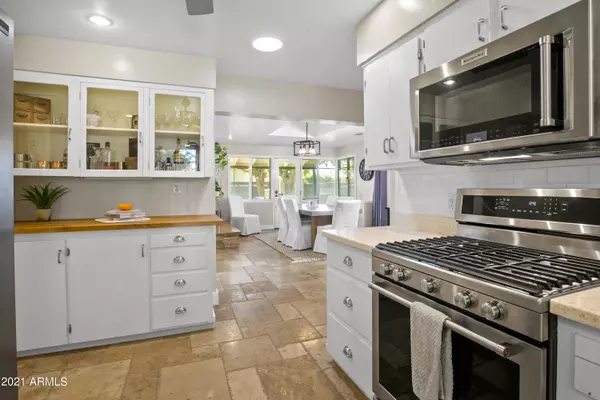$653,000
$599,900
8.9%For more information regarding the value of a property, please contact us for a free consultation.
3 Beds
2 Baths
2,064 SqFt
SOLD DATE : 11/30/2021
Key Details
Sold Price $653,000
Property Type Single Family Home
Sub Type Single Family - Detached
Listing Status Sold
Purchase Type For Sale
Square Footage 2,064 sqft
Price per Sqft $316
Subdivision Domicile Acres Annex
MLS Listing ID 6314394
Sold Date 11/30/21
Style Other (See Remarks)
Bedrooms 3
HOA Y/N No
Originating Board Arizona Regional Multiple Listing Service (ARMLS)
Year Built 1956
Annual Tax Amount $2,583
Tax Year 2021
Lot Size 0.259 Acres
Acres 0.26
Property Description
Welcome home to shady tree lined streets, expansive manicured lawns, and a true sense of community. This lovely Domicile Acres home has the quintessential North Central vibe. Flowing floorpan, situated on a huge irrigated 11,269 SF lot. Two way gas fireplace with Silestone hearths. Double doors flow to the enormous back yard with its covered patio and extra patio under the trees and a fire pit on the back patio. Perfect for entertaining, and large enough for a pool, guest house or both !!! Spacious master bedroom has 2 sided walk in closet. An exquisite master bath, with claw foot tub, walk in shower with dual programable shower heads. Guest bathroom is remodeled. Bonus. Lanai/enclosed patio makes a great home gym. Not a FLIP, this a well cared for home, maintained and repaired without cutting corners. Freshly painted exterior, Icynene foam insulation. Sewer line, Roof, ALL Electrical, Trane AC/Heat and duct work all replaced in 2011.
Location
State AZ
County Maricopa
Community Domicile Acres Annex
Direction North on 7th Ave, West on Orangewood, South on 11th Ave, West on Frier to Home on left
Rooms
Other Rooms Family Room, Arizona RoomLanai
Den/Bedroom Plus 3
Separate Den/Office N
Interior
Interior Features Double Vanity, Full Bth Master Bdrm, High Speed Internet
Heating Natural Gas
Cooling Refrigeration
Flooring Stone
Fireplaces Type 2 Fireplace, Two Way Fireplace, Fire Pit, Living Room, Gas
Fireplace Yes
Window Features ENERGY STAR Qualified Windows,Double Pane Windows,Low Emissivity Windows
SPA None
Laundry Wshr/Dry HookUp Only
Exterior
Exterior Feature Covered Patio(s), Patio, Screened in Patio(s), Storage
Carport Spaces 1
Fence Block
Pool None
Landscape Description Irrigation Back, Flood Irrigation
Utilities Available APS, SW Gas
Amenities Available None
Roof Type Composition
Private Pool No
Building
Lot Description Sprinklers In Front, Grass Front, Grass Back, Auto Timer H2O Front, Irrigation Back, Flood Irrigation
Story 1
Builder Name Unknown
Sewer Public Sewer
Water City Water
Architectural Style Other (See Remarks)
Structure Type Covered Patio(s),Patio,Screened in Patio(s),Storage
New Construction No
Schools
Elementary Schools Washington Elementary School - Phoenix
Middle Schools Maryland Elementary School
High Schools Washington High School
School District Glendale Union High School District
Others
HOA Fee Include No Fees
Senior Community No
Tax ID 156-24-016-E
Ownership Fee Simple
Acceptable Financing Cash, Conventional, FHA, VA Loan
Horse Property N
Listing Terms Cash, Conventional, FHA, VA Loan
Financing Cash
Read Less Info
Want to know what your home might be worth? Contact us for a FREE valuation!

Our team is ready to help you sell your home for the highest possible price ASAP

Copyright 2024 Arizona Regional Multiple Listing Service, Inc. All rights reserved.
Bought with HomeSmart
GET MORE INFORMATION

Broker/Owner | Lic# BR649991000






