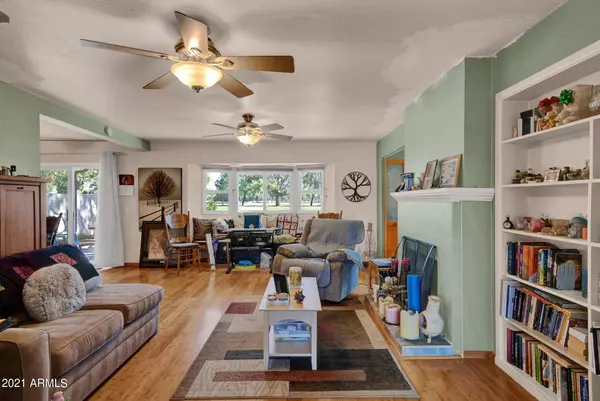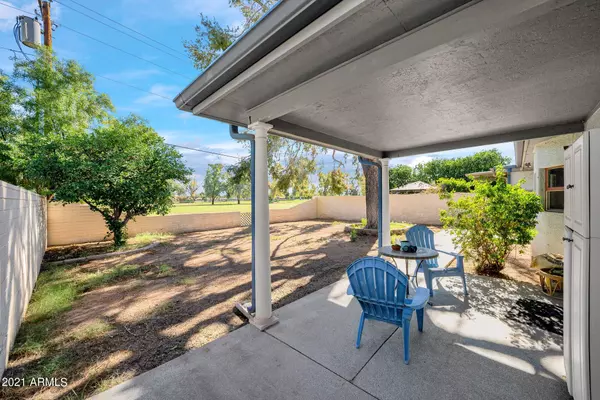$372,500
$379,999
2.0%For more information regarding the value of a property, please contact us for a free consultation.
2 Beds
2 Baths
1,208 SqFt
SOLD DATE : 01/07/2022
Key Details
Sold Price $372,500
Property Type Townhouse
Sub Type Townhouse
Listing Status Sold
Purchase Type For Sale
Square Footage 1,208 sqft
Price per Sqft $308
Subdivision Shalimar West
MLS Listing ID 6319166
Sold Date 01/07/22
Style Spanish
Bedrooms 2
HOA Y/N No
Originating Board Arizona Regional Multiple Listing Service (ARMLS)
Year Built 1966
Annual Tax Amount $1,275
Tax Year 2021
Lot Size 5,262 Sqft
Acres 0.12
Property Description
Nestled in the heart of Tempe. No HOA. Whether you're a first-time homebuyer, winter visitor, or seasonal investor this cozy 2bed2bath is a must see on a prime lot that backs to the Shalimar Golf Course, From the beautiful curb appeal to the serene back patio. Patio enclosed with a half block wall to allow for a clear view off the greens in proximity to the 1st tee. Well loved and maintained. Home preserved with all windows replaced with dual pane, both sliding glass doors replaced, security screen door installation, updated A/C, original plumbing has been replaced, remodeled kitchen, remodeled bathrooms,, updated tile and no cookie cutter cabinets. Real wood with style and soft close drawers. Close to Phx Airport and a bike ride away from ASU.
Location
State AZ
County Maricopa
Community Shalimar West
Direction In between McClintock & Price 101 Freeway off of Southern Ave. North on Country Club Way -Blue House 3003 on the east side of the road.
Rooms
Other Rooms Library-Blt-in Bkcse, Family Room
Den/Bedroom Plus 3
Separate Den/Office N
Interior
Interior Features No Interior Steps, Kitchen Island, Pantry, Full Bth Master Bdrm, High Speed Internet, See Remarks
Heating Electric
Cooling Refrigeration, Programmable Thmstat, Ceiling Fan(s)
Flooring Carpet, Laminate, Tile, Sustainable
Fireplaces Type 1 Fireplace, Living Room
Fireplace Yes
Window Features Vinyl Frame,ENERGY STAR Qualified Windows,Double Pane Windows
SPA None
Laundry Engy Star (See Rmks)
Exterior
Exterior Feature Covered Patio(s), Patio, Private Yard, Storage
Parking Features Attch'd Gar Cabinets, Dir Entry frm Garage
Garage Spaces 1.0
Garage Description 1.0
Fence Block
Pool None
Community Features Near Light Rail Stop, Near Bus Stop, Golf, Biking/Walking Path
Utilities Available SRP
Amenities Available None
Roof Type Composition
Accessibility Zero-Grade Entry
Private Pool No
Building
Lot Description On Golf Course, Gravel/Stone Front, Gravel/Stone Back
Story 1
Builder Name unknown
Sewer Public Sewer
Water City Water
Architectural Style Spanish
Structure Type Covered Patio(s),Patio,Private Yard,Storage
New Construction No
Schools
Elementary Schools Curry Elementary School
Middle Schools Connolly Middle School
High Schools Mcclintock High School
School District Tempe Union High School District
Others
HOA Fee Include No Fees
Senior Community No
Tax ID 133-47-116
Ownership Fee Simple
Acceptable Financing Cash, Conventional, 1031 Exchange, FHA, VA Loan
Horse Property N
Listing Terms Cash, Conventional, 1031 Exchange, FHA, VA Loan
Financing FHA
Read Less Info
Want to know what your home might be worth? Contact us for a FREE valuation!

Our team is ready to help you sell your home for the highest possible price ASAP

Copyright 2024 Arizona Regional Multiple Listing Service, Inc. All rights reserved.
Bought with RE/MAX Alliance Group
GET MORE INFORMATION

Broker/Owner | Lic# BR649991000






