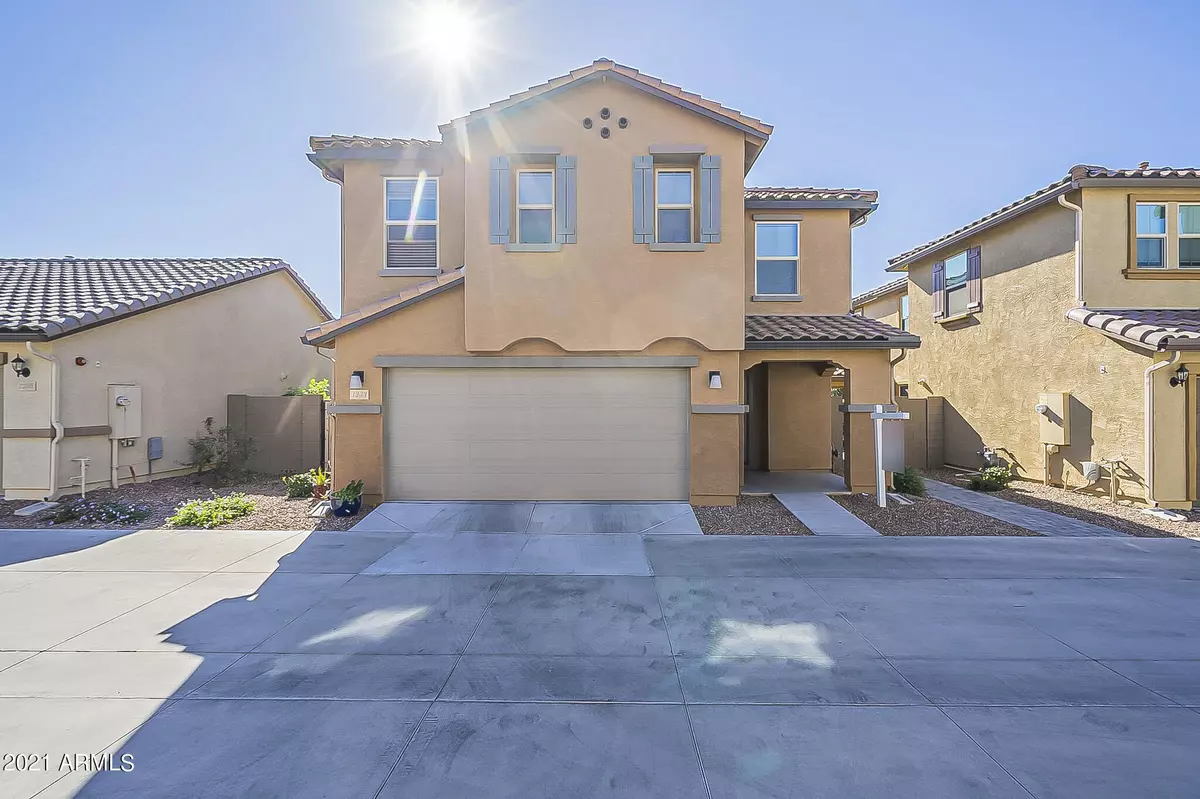$466,000
$450,000
3.6%For more information regarding the value of a property, please contact us for a free consultation.
3 Beds
2.5 Baths
1,914 SqFt
SOLD DATE : 01/05/2022
Key Details
Sold Price $466,000
Property Type Single Family Home
Sub Type Single Family - Detached
Listing Status Sold
Purchase Type For Sale
Square Footage 1,914 sqft
Price per Sqft $243
Subdivision Higley Heights Phase 3C
MLS Listing ID 6328626
Sold Date 01/05/22
Bedrooms 3
HOA Fees $80/mo
HOA Y/N Yes
Originating Board Arizona Regional Multiple Listing Service (ARMLS)
Year Built 2018
Annual Tax Amount $1,750
Tax Year 2021
Lot Size 2,520 Sqft
Acres 0.06
Property Description
This incredible home is like brand new and with endless upgrades from a disappearing wall of glass to custom fit granite slabs, it overlooks the park, and something you can't buy... great neighbors! It is a hard move for the seller to make because the home and area is so amazing. Oversized master bedroom and closet make you feel like royalty, the finishes are all high end, even the upgraded artificial turf in the backyard. Vinyl, dual framed windows, a tankless gas water heater (never run out & get it quicker), and added insulation make this home highly energy efficient. The kitchen itself is spectacular with more space than pictures can emphasize, double oven, gas cooktop, and amazing prep space. Gas stub for the BBQ enthusiasts and incredible community amenities for all types (pool too)!
Location
State AZ
County Maricopa
Community Higley Heights Phase 3C
Direction North on Higley - West on Princess - South on Balboa - House is at the end of the street in the middle of the three homes on the south side
Rooms
Other Rooms Loft
Master Bedroom Upstairs
Den/Bedroom Plus 4
Separate Den/Office N
Interior
Interior Features Upstairs, Eat-in Kitchen, Other, Soft Water Loop, Kitchen Island, Pantry, Double Vanity, Full Bth Master Bdrm, High Speed Internet, Granite Counters
Heating Electric, ENERGY STAR Qualified Equipment
Cooling Refrigeration, Programmable Thmstat, Ceiling Fan(s)
Flooring Carpet, Tile
Fireplaces Number No Fireplace
Fireplaces Type None
Fireplace No
Window Features Vinyl Frame,ENERGY STAR Qualified Windows,Double Pane Windows,Low Emissivity Windows,Tinted Windows
SPA None
Exterior
Exterior Feature Covered Patio(s), Patio
Parking Features Electric Door Opener
Garage Spaces 2.0
Garage Description 2.0
Fence Block
Pool None
Community Features Community Pool, Near Bus Stop, Playground, Biking/Walking Path
Utilities Available SRP, City Gas
Amenities Available Management
View Mountain(s)
Roof Type Tile
Private Pool No
Building
Lot Description Synthetic Grass Back
Story 2
Builder Name KB
Sewer Public Sewer
Water City Water
Structure Type Covered Patio(s),Patio
New Construction No
Schools
Elementary Schools Bush Elementary
Middle Schools Shepherd Junior High School
High Schools Red Mountain High School
School District Mesa Unified District
Others
HOA Name Hampton Place
HOA Fee Include Maintenance Grounds
Senior Community No
Tax ID 141-36-164
Ownership Fee Simple
Acceptable Financing Cash, Conventional, 1031 Exchange, FHA, VA Loan
Horse Property N
Listing Terms Cash, Conventional, 1031 Exchange, FHA, VA Loan
Financing Conventional
Read Less Info
Want to know what your home might be worth? Contact us for a FREE valuation!

Our team is ready to help you sell your home for the highest possible price ASAP

Copyright 2025 Arizona Regional Multiple Listing Service, Inc. All rights reserved.
Bought with Synchronicity Realty
GET MORE INFORMATION
Broker/Owner | Lic# BR649991000






