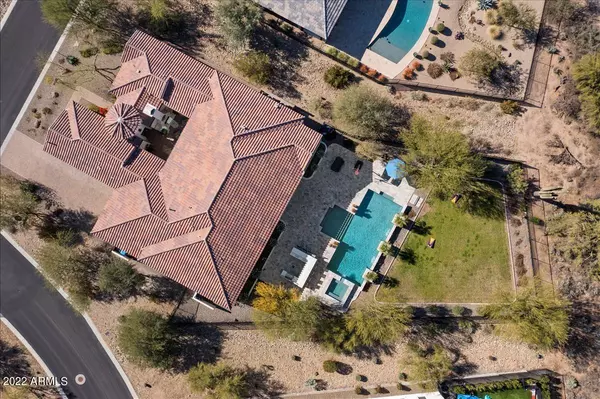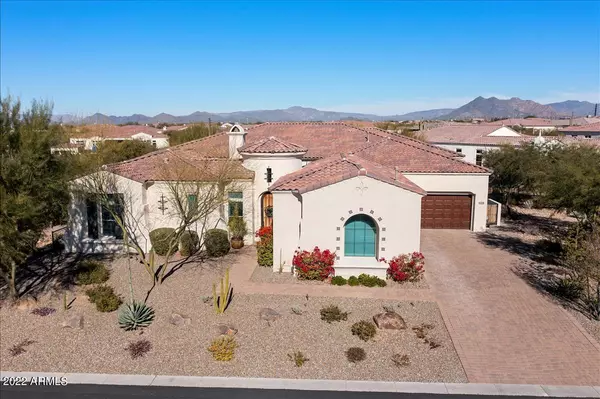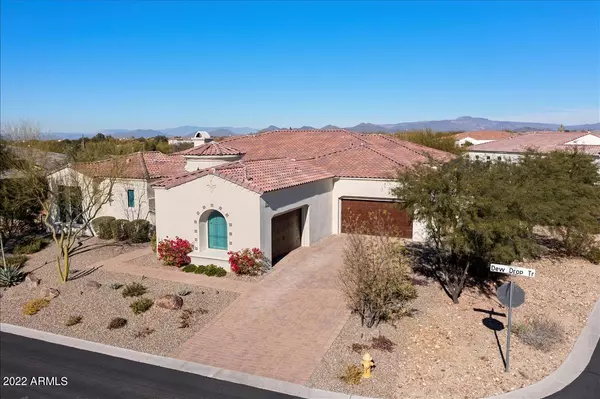$2,185,000
$2,090,000
4.5%For more information regarding the value of a property, please contact us for a free consultation.
5 Beds
5.5 Baths
4,791 SqFt
SOLD DATE : 02/16/2022
Key Details
Sold Price $2,185,000
Property Type Single Family Home
Sub Type Single Family - Detached
Listing Status Sold
Purchase Type For Sale
Square Footage 4,791 sqft
Price per Sqft $456
Subdivision Bellissima
MLS Listing ID 6339347
Sold Date 02/16/22
Style Ranch
Bedrooms 5
HOA Fees $250/mo
HOA Y/N Yes
Originating Board Arizona Regional Multiple Listing Service (ARMLS)
Year Built 2016
Annual Tax Amount $6,848
Tax Year 2021
Lot Size 0.586 Acres
Acres 0.59
Property Description
Sitting on over a half-acre corner lot, this single level luxurious home built in 2016 is nestled in the small gated community of Bellissima. With only one owner, who has meticulously cared for and maintained the property, this gorgeous home provides countless custom upgrades throughout the 4,791 sq foot open floor plan offering 5 bedrooms each with it's own en suite bathroom. With soaring 14ft ceilings and an over-sized sliding pocket door off the great room, there is ample natural light that delivers a bright atmosphere to show off the tastefully appointed décor of soft contemporary living. The chef's kitchen is the centerpiece of the home with a massive island, a butler's pantry and top of the line appliances including double ovens, a 48 inch gas range and a large side-by-side refrigerator with paneled doors. The master suite presents a beautiful bathroom with a grand shower overlooking an elegant soaking tub, double vanities as well as sizable "his" and "hers" walk-in closets with high ceilings for extra storage. Off of the enclosed front patio, which includes a cozy seating area in front of the gas fireplace, your guests will enjoy a private entrance to the casita with a kitchenette as well as an oversized bathroom and closet. If you need even more space, the 4 car garage contains plenty of cabinets for extra storage. The backyard is the largest in the neighborhood with a pool designed for a high-end resort. Entertain your friends with seating for 10+ at the bar of your outdoor kitchen with a built-in BBQ. The oversized grass area overlooks the desert wash behind the house with distant mountain views. This home can be available turn-key with a separate bill of sale for the furnishings.
Location
State AZ
County Maricopa
Community Bellissima
Direction West on Dixiteta from 56th street and turn left into Bellissima gate
Rooms
Other Rooms Guest Qtrs-Sep Entrn, Great Room, Family Room
Den/Bedroom Plus 5
Separate Den/Office N
Interior
Interior Features Eat-in Kitchen, 9+ Flat Ceilings, Fire Sprinklers, Kitchen Island, Pantry, Double Vanity, Full Bth Master Bdrm, Separate Shwr & Tub, Granite Counters
Heating Natural Gas
Cooling Refrigeration, Ceiling Fan(s)
Flooring Carpet, Tile
Fireplaces Type 2 Fireplace, Exterior Fireplace, Fire Pit, Living Room, Gas
Fireplace Yes
Window Features Double Pane Windows
SPA Heated,Private
Laundry Wshr/Dry HookUp Only
Exterior
Exterior Feature Covered Patio(s), Playground, Misting System, Patio, Private Yard, Storage, Built-in Barbecue
Garage Attch'd Gar Cabinets, Over Height Garage
Garage Spaces 4.0
Garage Description 4.0
Fence Wrought Iron
Pool Play Pool, Heated, Private
Community Features Gated Community, Playground, Biking/Walking Path
Utilities Available APS, SW Gas
Amenities Available Management
Roof Type Tile
Private Pool Yes
Building
Lot Description Desert Back, Grass Back, Natural Desert Front
Story 1
Builder Name Montery Homes
Sewer Public Sewer
Water City Water
Architectural Style Ranch
Structure Type Covered Patio(s),Playground,Misting System,Patio,Private Yard,Storage,Built-in Barbecue
New Construction No
Schools
Elementary Schools Coyote Hills Elementary School
Middle Schools Sonoran Trails Middle School
High Schools Cactus Shadows High School
School District Cave Creek Unified District
Others
HOA Name Bellissima
HOA Fee Include Street Maint
Senior Community No
Tax ID 211-89-680
Ownership Fee Simple
Acceptable Financing Cash, Conventional
Horse Property N
Listing Terms Cash, Conventional
Financing Conventional
Read Less Info
Want to know what your home might be worth? Contact us for a FREE valuation!

Our team is ready to help you sell your home for the highest possible price ASAP

Copyright 2024 Arizona Regional Multiple Listing Service, Inc. All rights reserved.
Bought with Berkshire Hathaway HomeServices Arizona Properties
GET MORE INFORMATION

Broker/Owner | Lic# BR649991000






