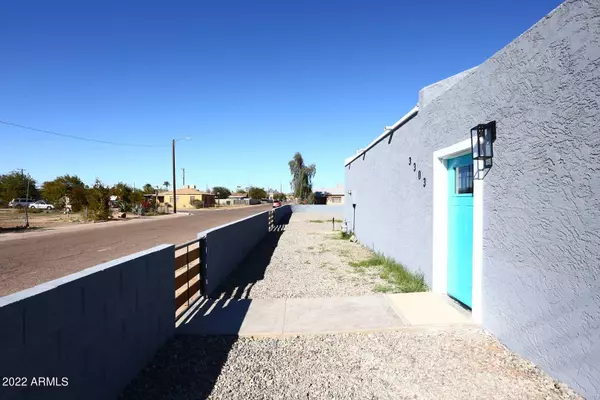$400,000
$399,900
For more information regarding the value of a property, please contact us for a free consultation.
3 Beds
2 Baths
1,711 SqFt
SOLD DATE : 03/09/2022
Key Details
Sold Price $400,000
Property Type Single Family Home
Sub Type Single Family - Detached
Listing Status Sold
Purchase Type For Sale
Square Footage 1,711 sqft
Price per Sqft $233
Subdivision Sunbeam 1 Blk 15, 16, 21, 22
MLS Listing ID 6351992
Sold Date 03/09/22
Style Contemporary
Bedrooms 3
HOA Y/N No
Originating Board Arizona Regional Multiple Listing Service (ARMLS)
Year Built 1980
Annual Tax Amount $1,487
Tax Year 2021
Lot Size 8,564 Sqft
Acres 0.2
Property Description
This beautifully renovated 3 bedroom, 2 bathroom home boasts a spacious layout, brand new luxury vinyl floors, fully renovated bathrooms, a gorgeous kitchen with an island, walk-in pantry, and quartz countertops. Brand new GOODMAN 5 TON AC Unit and water heater. The kitchen is open to the family room to allow for a great room feel. With over a 8,500 square foot lot, the backyard has tons of potential and is ready for a creative owner. All this, and a great location too; Just minutes from shopping and grocery stores! Don't miss out on this wonderful opportunity to call this house your home!
Location
State AZ
County Maricopa
Community Sunbeam 1 Blk 15, 16, 21, 22
Direction From Van Buren & 32nd - Head North on 32nd Street, East on Randolph Rd. Veer left onto Fillmore St. House will be on the South West corner of 33rd St & Fillmore.
Rooms
Other Rooms Loft
Master Bedroom Downstairs
Den/Bedroom Plus 5
Separate Den/Office Y
Interior
Interior Features Master Downstairs, Eat-in Kitchen, Kitchen Island, Pantry, 3/4 Bath Master Bdrm, Granite Counters
Heating Electric, ENERGY STAR Qualified Equipment
Cooling Refrigeration, Ceiling Fan(s)
Flooring Carpet, Vinyl
Fireplaces Number No Fireplace
Fireplaces Type None
Fireplace No
Window Features Double Pane Windows,Low Emissivity Windows
SPA None
Exterior
Fence Block
Pool None
Utilities Available APS
Amenities Available Other
Waterfront No
Roof Type Metal,Rolled/Hot Mop
Private Pool No
Building
Lot Description Gravel/Stone Front, Gravel/Stone Back
Story 2
Builder Name Unknown
Sewer Public Sewer
Water City Water
Architectural Style Contemporary
New Construction Yes
Schools
Elementary Schools David Crockett Elementary School
Middle Schools David Crockett Elementary School
High Schools Camelback High School
School District Phoenix Union High School District
Others
HOA Fee Include No Fees
Senior Community No
Tax ID 121-17-048
Ownership Fee Simple
Acceptable Financing Cash, Conventional, 1031 Exchange, FHA, VA Loan
Horse Property N
Listing Terms Cash, Conventional, 1031 Exchange, FHA, VA Loan
Financing Conventional
Read Less Info
Want to know what your home might be worth? Contact us for a FREE valuation!

Our team is ready to help you sell your home for the highest possible price ASAP

Copyright 2024 Arizona Regional Multiple Listing Service, Inc. All rights reserved.
Bought with HomeSmart
GET MORE INFORMATION

Broker/Owner | Lic# BR649991000






