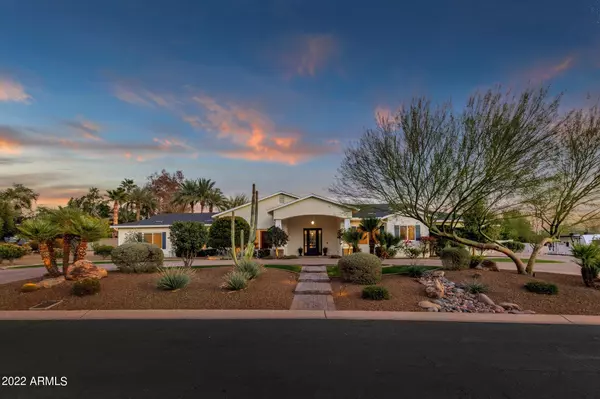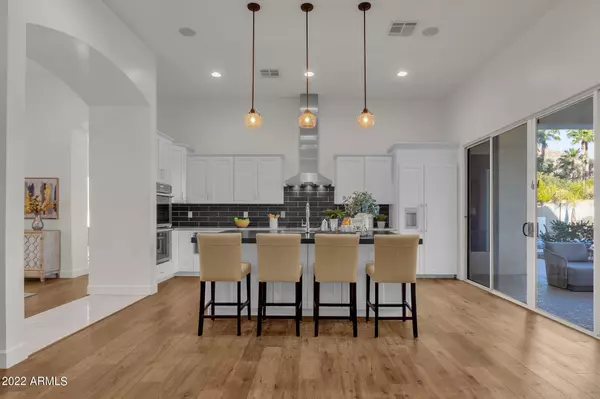$3,250,000
$3,000,000
8.3%For more information regarding the value of a property, please contact us for a free consultation.
5 Beds
4 Baths
4,330 SqFt
SOLD DATE : 03/29/2022
Key Details
Sold Price $3,250,000
Property Type Single Family Home
Sub Type Single Family - Detached
Listing Status Sold
Purchase Type For Sale
Square Footage 4,330 sqft
Price per Sqft $750
Subdivision Camelback Sierra
MLS Listing ID 6353886
Sold Date 03/29/22
Style Ranch
Bedrooms 5
HOA Y/N No
Originating Board Arizona Regional Multiple Listing Service (ARMLS)
Year Built 2014
Annual Tax Amount $9,758
Tax Year 2021
Lot Size 0.620 Acres
Acres 0.62
Property Description
Boasting a wow first-impression flattered by a long pavered semi-circular drive and a chandelier-lit portico entry, this warm and welcoming home is exquisitely sited on an oversized view-rich lot in Arcadia, one of Phoenixs most highly sought-after neighborhoods. Ideal for entertainers who appreciate an ambience of effortless elegance, the floorplan is equally perfect for child-centric families thanks to a bevy of big bedrooms, roomy baths and a cabinetry/hook-filled drop-zone designed for backpacks, books, briefcases and more. Interior highlights: Sleek/chic kitchen with snow-white cabinetry, silver-hued subway-tile backsplash, Thermador appliances, deep farmhouse sink, huge sheer-glass doors to alfresco amenities. Dining room with easy-access to Camelback-view coffee/cigar patio. Primary suite with lavish private bath, walk-in dressing closet with wealth of storage options. Rear grounds: Sparkling cool-blue pool. Lush lawn. Luxurious custom landscaping. Multiple dining, cocktail, conversation patios. Large lounge/sun-decks. Kids play area. Also: Electric-vehicle charging station. Smart-system for audio, video, lighting, security. Details: 5BD; 4BA; 4,330SF. Lot size: 2/3-acre.
Location
State AZ
County Maricopa
Community Camelback Sierra
Direction Going East on Camelback, take a left onto N45th PL, take first right on to E Palomino Rd and house will be on the right.
Rooms
Other Rooms Great Room, BonusGame Room
Master Bedroom Split
Den/Bedroom Plus 7
Separate Den/Office Y
Interior
Interior Features Eat-in Kitchen, 9+ Flat Ceilings, Drink Wtr Filter Sys, No Interior Steps, Soft Water Loop, Wet Bar, Kitchen Island, Pantry, Double Vanity, Full Bth Master Bdrm, Separate Shwr & Tub, High Speed Internet, Smart Home, Granite Counters
Heating Natural Gas
Cooling Refrigeration, Programmable Thmstat, Ceiling Fan(s)
Flooring Tile, Wood
Fireplaces Number 1 Fireplace
Fireplaces Type 1 Fireplace, Gas
Fireplace Yes
Window Features Dual Pane,Low-E
SPA None
Laundry WshrDry HookUp Only
Exterior
Exterior Feature Circular Drive, Covered Patio(s), Playground, Patio
Garage Spaces 3.0
Garage Description 3.0
Fence Block, Wood
Pool Fenced, Private
Amenities Available None
View Mountain(s)
Roof Type Composition
Private Pool Yes
Building
Lot Description Sprinklers In Rear, Sprinklers In Front, Desert Back, Desert Front, Grass Front, Grass Back, Auto Timer H2O Front, Auto Timer H2O Back
Story 1
Builder Name Custom
Sewer Public Sewer
Water City Water
Architectural Style Ranch
Structure Type Circular Drive,Covered Patio(s),Playground,Patio
New Construction No
Schools
Elementary Schools Hopi Elementary School
Middle Schools Ingleside Middle School
High Schools Arcadia High School
School District Scottsdale Unified District
Others
HOA Fee Include No Fees
Senior Community No
Tax ID 171-14-029
Ownership Fee Simple
Acceptable Financing Conventional
Horse Property N
Listing Terms Conventional
Financing Other
Read Less Info
Want to know what your home might be worth? Contact us for a FREE valuation!

Our team is ready to help you sell your home for the highest possible price ASAP

Copyright 2024 Arizona Regional Multiple Listing Service, Inc. All rights reserved.
Bought with eXp Realty
GET MORE INFORMATION

Broker/Owner | Lic# BR649991000






