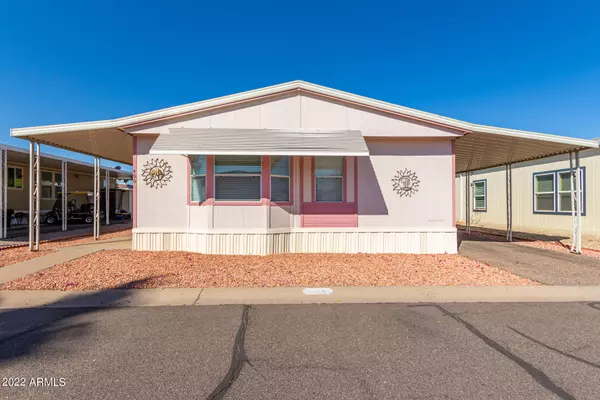$98,500
$99,999
1.5%For more information regarding the value of a property, please contact us for a free consultation.
3 Beds
2 Baths
1,150 SqFt
SOLD DATE : 06/29/2022
Key Details
Sold Price $98,500
Property Type Mobile Home
Sub Type Mfg/Mobile Housing
Listing Status Sold
Purchase Type For Sale
Square Footage 1,150 sqft
Price per Sqft $85
Subdivision Contempo Tempe
MLS Listing ID 6370925
Sold Date 06/29/22
Style Other (See Remarks)
Bedrooms 3
HOA Y/N No
Originating Board Arizona Regional Multiple Listing Service (ARMLS)
Land Lease Amount 675.0
Year Built 1993
Annual Tax Amount $246
Tax Year 2021
Property Description
Brand new 4 ton York A/C unit just installed for the summer ! Roof was replaced in 2020. This charming residence is in a 55+ Community .3/2 bath manufactured home is being sold fully furnished with a desirable open layout with neutral palette, vaulted ceilings, carpet flooring t/out, tile in wet areas, and abundant natural light. The kitchen features ample wood cabinets/counter space and essential appliances, plus a sunny bay window eating area. Primary bedroom offering a step-in shower, also enjoy a shaded side patio. Let's not forget the recreation center, sports courts, exercise facilities, & pools are some of the fantastic amenities this community offer. 40+ applicants may be eligible depending on park availability, please call front office for more information.
Location
State AZ
County Maricopa
Community Contempo Tempe
Direction Head east on W Southern Ave toward S Fair Ln. Turn right onto S Canyon Dr. Turn right onto W Mirage Dr. Property will be on the left.
Rooms
Other Rooms Great Room
Den/Bedroom Plus 3
Separate Den/Office N
Interior
Interior Features Eat-in Kitchen, No Interior Steps, Vaulted Ceiling(s), 3/4 Bath Master Bdrm, High Speed Internet, Laminate Counters
Heating Electric, Ceiling
Cooling Refrigeration, Ceiling Fan(s)
Flooring Carpet, Tile
Fireplaces Number No Fireplace
Fireplaces Type None
Fireplace No
Window Features Double Pane Windows
SPA None
Exterior
Exterior Feature Covered Patio(s)
Carport Spaces 1
Fence None
Pool None
Community Features Gated Community, Community Spa Htd, Community Pool Htd, Near Bus Stop, Community Media Room, Community Laundry, Coin-Op Laundry, Guarded Entry, Racquetball, Biking/Walking Path, Clubhouse, Fitness Center
Utilities Available SRP
Amenities Available Management, RV Parking
Waterfront No
Roof Type Built-Up
Accessibility Accessible Approach with Ramp, Bath Grab Bars
Private Pool No
Building
Lot Description Gravel/Stone Front, Gravel/Stone Back
Story 1
Builder Name Palm Harbor Homes Inc
Sewer Public Sewer
Water City Water
Architectural Style Other (See Remarks)
Structure Type Covered Patio(s)
New Construction Yes
Schools
Elementary Schools Other
Middle Schools Adult
High Schools Adult
School District Out Of Area
Others
HOA Fee Include Maintenance Grounds
Senior Community Yes
Tax ID 123-27-007-H
Ownership Leasehold
Acceptable Financing Cash, Conventional
Horse Property N
Listing Terms Cash, Conventional
Financing Conventional
Special Listing Condition Age Restricted (See Remarks)
Read Less Info
Want to know what your home might be worth? Contact us for a FREE valuation!

Our team is ready to help you sell your home for the highest possible price ASAP

Copyright 2024 Arizona Regional Multiple Listing Service, Inc. All rights reserved.
Bought with eXp Realty
GET MORE INFORMATION

Broker/Owner | Lic# BR649991000






