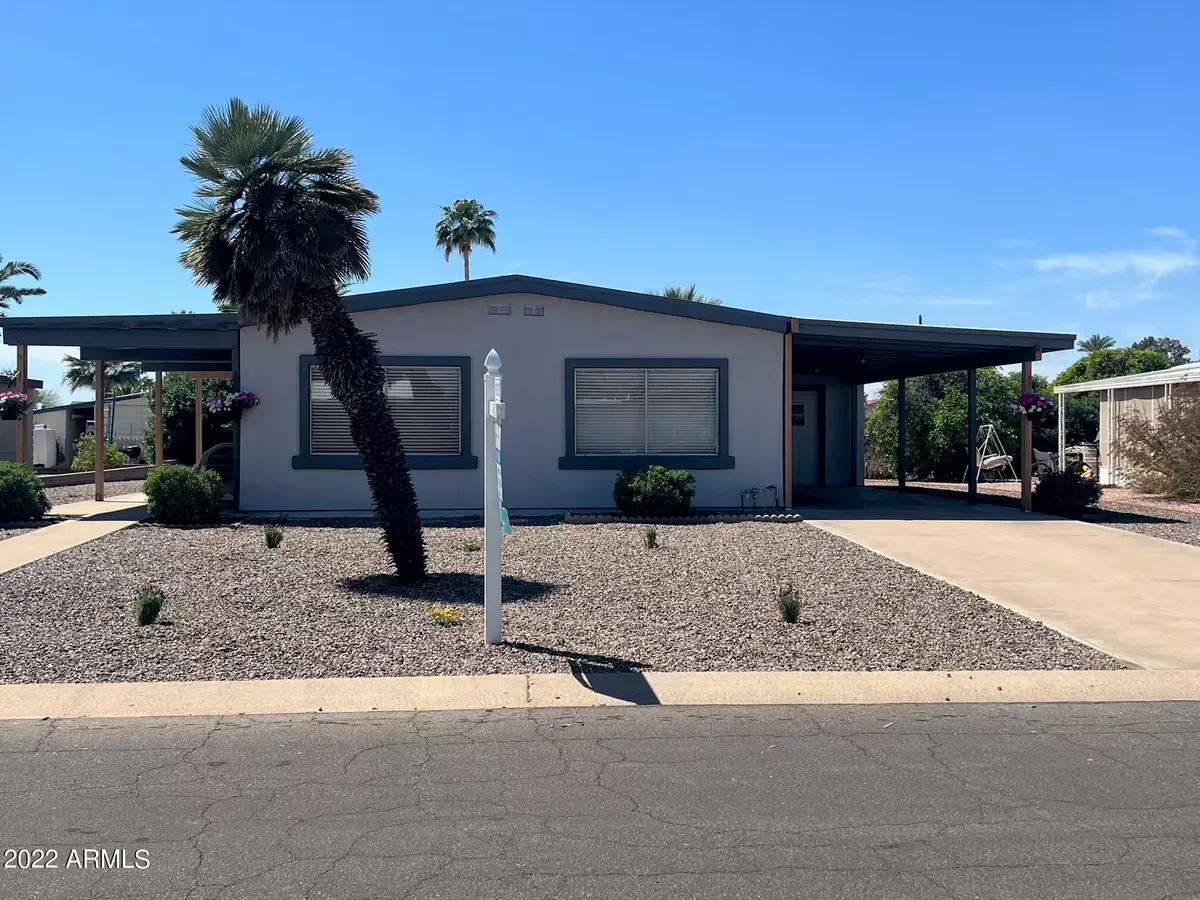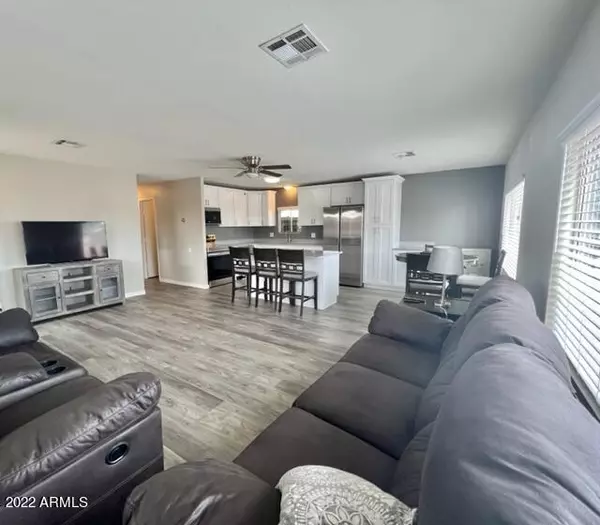$286,000
$289,900
1.3%For more information regarding the value of a property, please contact us for a free consultation.
2 Beds
2 Baths
1,081 SqFt
SOLD DATE : 05/02/2022
Key Details
Sold Price $286,000
Property Type Mobile Home
Sub Type Mfg/Mobile Housing
Listing Status Sold
Purchase Type For Sale
Square Footage 1,081 sqft
Price per Sqft $264
Subdivision Sun Lakes Unit 2
MLS Listing ID 6374389
Sold Date 05/02/22
Style Ranch
Bedrooms 2
HOA Fees $115/ann
HOA Y/N Yes
Originating Board Arizona Regional Multiple Listing Service (ARMLS)
Year Built 1974
Annual Tax Amount $781
Tax Year 2021
Lot Size 6,874 Sqft
Acres 0.16
Property Description
Don't miss out on this beautiful remodeled home in Sun Lakes. Seller remodeled this as they were going to live in it with no shortcuts. Kitchen features all new white shaker style cabinets with soft close, Quartz counters with upgraded SS appliances, both bathrooms have all new shower/baths, vanities and fixtures. All new vinyl laminate flooring, new ceiling fans, solar tubes. No paneling as walls are all smooth with texture. Samsung washer and dryer stay with the unit. Roof re-coated and has a 3 year warranty. New drip system installed, home has been re-piped with PEX piping. Nicest remodel in Sun Lakes. Refrigerator door with dent will be replaced, side patio is having new beams installed. Electrical system and AC unit is great condition. All furniture is available for purchase.
Location
State AZ
County Maricopa
Community Sun Lakes Unit 2
Direction Sun Lakes Blvd S to the stop sign, W to Lakeview, E to Olive, S to 8914 E Olive Ln S.
Rooms
Den/Bedroom Plus 2
Separate Den/Office N
Interior
Interior Features Eat-in Kitchen, No Interior Steps, Kitchen Island, Pantry, Full Bth Master Bdrm, High Speed Internet
Heating Electric
Cooling Refrigeration, Ceiling Fan(s)
Flooring Laminate
Fireplaces Number No Fireplace
Fireplaces Type None
Fireplace No
Window Features Skylight(s)
SPA None
Laundry Engy Star (See Rmks)
Exterior
Exterior Feature Covered Patio(s), Patio, Storage
Carport Spaces 2
Fence None
Pool None
Community Features Community Spa Htd, Community Spa, Community Pool Htd, Community Pool, Lake Subdivision, Golf, Tennis Court(s), Biking/Walking Path, Clubhouse, Fitness Center
Utilities Available SRP
Amenities Available Management, Rental OK (See Rmks), RV Parking
Roof Type Reflective Coating,Foam
Private Pool No
Building
Lot Description Gravel/Stone Front, Gravel/Stone Back
Story 1
Builder Name Unknown
Sewer Private Sewer
Water Pvt Water Company
Architectural Style Ranch
Structure Type Covered Patio(s),Patio,Storage
New Construction No
Schools
Elementary Schools Adult
Middle Schools Adult
High Schools Adult
School District Chandler Unified District
Others
HOA Name SLHOA#1
HOA Fee Include Maintenance Grounds
Senior Community Yes
Tax ID 303-61-326
Ownership Fee Simple
Acceptable Financing Cash
Horse Property N
Listing Terms Cash
Financing Cash
Special Listing Condition Age Restricted (See Remarks)
Read Less Info
Want to know what your home might be worth? Contact us for a FREE valuation!

Our team is ready to help you sell your home for the highest possible price ASAP

Copyright 2025 Arizona Regional Multiple Listing Service, Inc. All rights reserved.
Bought with Built By Referral Rlty Grp 02
GET MORE INFORMATION
Broker/Owner | Lic# BR649991000






