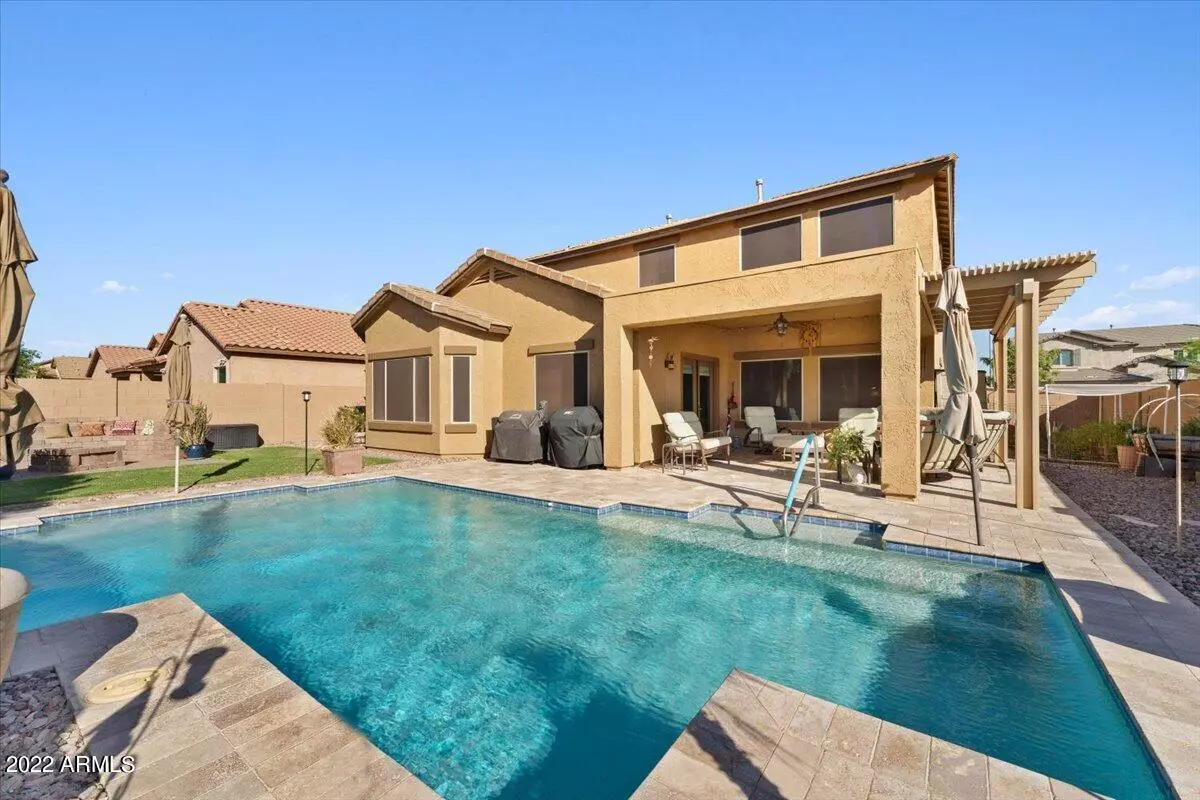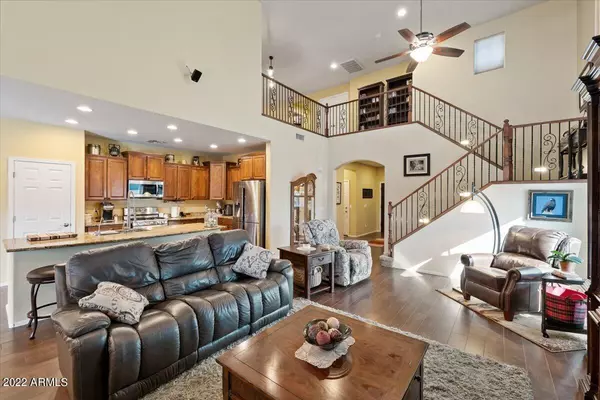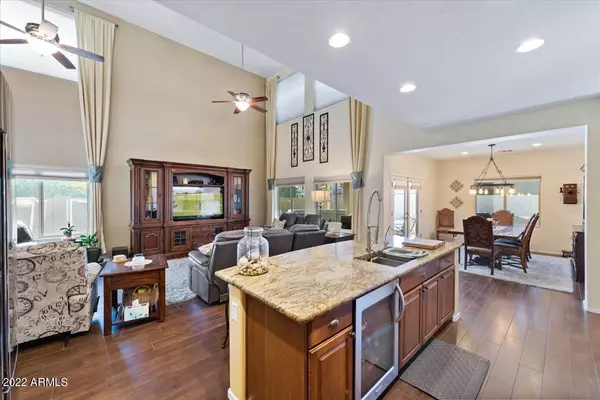$750,000
$725,000
3.4%For more information regarding the value of a property, please contact us for a free consultation.
5 Beds
4 Baths
2,880 SqFt
SOLD DATE : 05/12/2022
Key Details
Sold Price $750,000
Property Type Single Family Home
Sub Type Single Family - Detached
Listing Status Sold
Purchase Type For Sale
Square Footage 2,880 sqft
Price per Sqft $260
Subdivision Bella Via Unit 9
MLS Listing ID 6374850
Sold Date 05/12/22
Bedrooms 5
HOA Fees $78/mo
HOA Y/N Yes
Originating Board Arizona Regional Multiple Listing Service (ARMLS)
Year Built 2013
Annual Tax Amount $2,776
Tax Year 2021
Lot Size 7,478 Sqft
Acres 0.17
Property Description
Absolutely stunning 5 bedroom, plus an office, plus a huge loft and 4 bath home located in the popular Eastmark area on a rare corner lot. You'll be greeted by the gorgeous iron gate which secures the cozy, private entrance! DOWNSTAIRS MASTER SUITE with an en-suite bathroom providing double sinks, a walk-in closet, and a luxurious walk-in shower with multiple shower heads, including a rain shower head directly above. The downstairs is complete with one additional bedroom and a full bathroom - ideal for guests or parents. The gourmet kitchen features granite countertops, gas range, RO water system, huge center island and stainless steel appliances, which is open to the great room with 20' soaring ceilings and massive picture windows. Very open and bright floor plan with contemporary clean line architecture. Upstairs hosts a huge loft area, one bedroom with a private en-suite bathroom serving as a functional upstairs master suite, and 2 more bedrooms with another shared full bathroom. Other features include wood look tile floors, 2 car garage with built in cabinets and overhead rack system, tankless water heater, water softener, fresh paint, double RV gate Samsung refrigerator, washer/dryer and a custom garage door. Entertain friends and family or just relax and enjoy the quiet backyard with a refreshing swimming pool, extended covered patio with travertine, pergolas with a roll down shade, large fire pit area, garden area and 7x12 Tuff Shed for all your storage needs. The Bella Via community has a full basketball court, state of the art playground, splash pad and tons of green belts. AWARD Winning schools all within a mile including the Gateway Polytechnic Academy which is only a few steps away. Convenient location close to shopping and restaurants. Hurry in to see this one, it will be gone soon!
Location
State AZ
County Maricopa
Community Bella Via Unit 9
Rooms
Other Rooms Loft, Great Room
Master Bedroom Split
Den/Bedroom Plus 7
Separate Den/Office Y
Interior
Interior Features Master Downstairs, Eat-in Kitchen, Breakfast Bar, 9+ Flat Ceilings, Drink Wtr Filter Sys, Kitchen Island, 2 Master Baths, Full Bth Master Bdrm, Separate Shwr & Tub, High Speed Internet, Granite Counters
Heating Natural Gas
Cooling Refrigeration
Flooring Carpet, Tile
Fireplaces Number No Fireplace
Fireplaces Type None
Fireplace No
SPA None
Exterior
Exterior Feature Covered Patio(s), Storage
Parking Features Attch'd Gar Cabinets, Electric Door Opener, RV Gate
Garage Spaces 2.0
Garage Description 2.0
Fence Block
Pool Private
Landscape Description Irrigation Back, Irrigation Front
Community Features Playground, Biking/Walking Path
Amenities Available Other
Roof Type Tile
Private Pool Yes
Building
Lot Description Corner Lot, Desert Back, Desert Front, Irrigation Front, Irrigation Back
Story 2
Builder Name Pulte Homes
Sewer Public Sewer
Water City Water
Structure Type Covered Patio(s),Storage
New Construction No
Schools
Elementary Schools Jack Barnes Elementary School
Middle Schools Newell Barney Middle School
High Schools Queen Creek High School
School District Queen Creek Unified District
Others
HOA Name First Service
HOA Fee Include Maintenance Grounds
Senior Community No
Tax ID 312-13-369
Ownership Fee Simple
Acceptable Financing Conventional, FHA, VA Loan
Horse Property N
Listing Terms Conventional, FHA, VA Loan
Financing Conventional
Read Less Info
Want to know what your home might be worth? Contact us for a FREE valuation!

Our team is ready to help you sell your home for the highest possible price ASAP

Copyright 2025 Arizona Regional Multiple Listing Service, Inc. All rights reserved.
Bought with Long Realty Uptown
GET MORE INFORMATION
Broker/Owner | Lic# BR649991000






