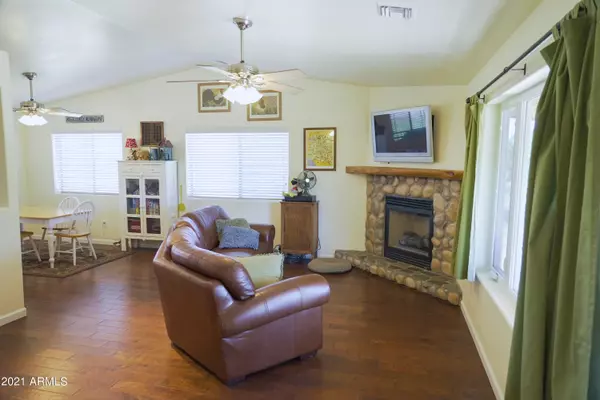$289,000
$299,900
3.6%For more information regarding the value of a property, please contact us for a free consultation.
3 Beds
2 Baths
1,287 SqFt
SOLD DATE : 07/26/2022
Key Details
Sold Price $289,000
Property Type Single Family Home
Sub Type Single Family - Detached
Listing Status Sold
Purchase Type For Sale
Square Footage 1,287 sqft
Price per Sqft $224
Subdivision White Mountain Lake Estates
MLS Listing ID 6387552
Sold Date 07/26/22
Style Ranch
Bedrooms 3
HOA Y/N No
Originating Board Arizona Regional Multiple Listing Service (ARMLS)
Year Built 2007
Annual Tax Amount $1,420
Tax Year 2021
Lot Size 0.277 Acres
Acres 0.28
Property Description
Like new and move-in ready 3 bedroom, 2 bath home very near White Mountain Lake, with Lake ramp privileges, Central air and heat with programmable thermostat, alder wood kitchen cabinets, granite tile in the kitchen and Bathrooms, Nutone heaters in both bathrooms, R50 insulation in 6'' exterior walls, metal roof, tankless on-demand electric water heater, dual pane windows, Hardwood and Tile floors, new paint inside and out, circular driveway, Large 46' x 9.25' covered backyard Patio and covered 46' x 7' front porch with wrought iron railing around both. Must see to appreciate, the condition and care given to this lovely home.
Location
State AZ
County Navajo
Community White Mountain Lake Estates
Direction Highway 77 to White Mountain Lake Rd (becomes Silver creek Drive) left on Daggs street, then right on Rainbow Dr. home on the left side of the street, before you get to Bourdon St.
Rooms
Other Rooms Great Room
Master Bedroom Not split
Den/Bedroom Plus 3
Separate Den/Office N
Interior
Interior Features Eat-in Kitchen, Vaulted Ceiling(s), Full Bth Master Bdrm, High Speed Internet, Granite Counters
Heating Electric
Cooling Refrigeration, Programmable Thmstat, Ceiling Fan(s), ENERGY STAR Qualified Equipment
Flooring Tile, Wood
Fireplaces Type 1 Fireplace, Gas
Fireplace Yes
Window Features Double Pane Windows,Low Emissivity Windows
SPA None
Exterior
Exterior Feature Circular Drive, Playground, Patio
Parking Features RV Gate
Fence Chain Link
Pool None
Community Features Lake Subdivision
Utilities Available APS
Amenities Available None
Roof Type Metal
Private Pool No
Building
Lot Description Desert Back, Gravel/Stone Front
Story 1
Builder Name Custom
Sewer Septic Tank
Water Pvt Water Company
Architectural Style Ranch
Structure Type Circular Drive,Playground,Patio
New Construction No
Schools
Elementary Schools Adult
Middle Schools Adult
High Schools Adult
School District Out Of Area
Others
HOA Fee Include No Fees
Senior Community No
Tax ID 304-19-611
Ownership Fee Simple
Acceptable Financing Cash, Conventional
Horse Property N
Listing Terms Cash, Conventional
Financing Cash
Read Less Info
Want to know what your home might be worth? Contact us for a FREE valuation!

Our team is ready to help you sell your home for the highest possible price ASAP

Copyright 2024 Arizona Regional Multiple Listing Service, Inc. All rights reserved.
Bought with Keller Williams Realty Biltmore Partners
GET MORE INFORMATION

Broker/Owner | Lic# BR649991000






