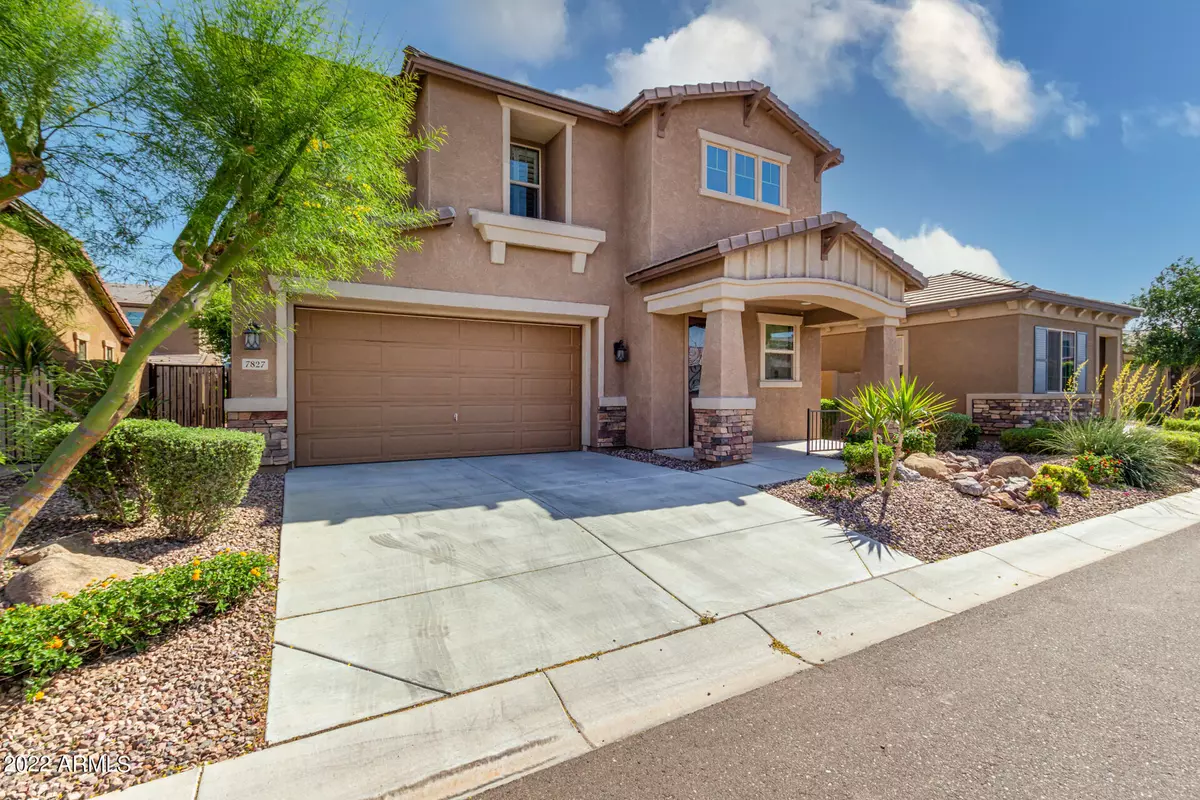$600,000
$610,000
1.6%For more information regarding the value of a property, please contact us for a free consultation.
4 Beds
2.5 Baths
2,412 SqFt
SOLD DATE : 06/01/2022
Key Details
Sold Price $600,000
Property Type Single Family Home
Sub Type Single Family - Detached
Listing Status Sold
Purchase Type For Sale
Square Footage 2,412 sqft
Price per Sqft $248
Subdivision Villas At Montana Vista
MLS Listing ID 6388255
Sold Date 06/01/22
Bedrooms 4
HOA Fees $97/mo
HOA Y/N Yes
Originating Board Arizona Regional Multiple Listing Service (ARMLS)
Year Built 2015
Annual Tax Amount $1,843
Tax Year 2021
Lot Size 4,770 Sqft
Acres 0.11
Property Description
Original owners added numerous improvements to this former builders model creating a unique and pristine turn-key
home! FEATURES: 4 bdrms with walk-in closets plus a loft, 2.5 baths, next door neighbors both single level, formal dining, dual zone AC, gas
fireplace, kitchen opens to family room w/access to back patio thru French doors for open-air entertaining, ceramic plank tile t/o (no
carpeting), tiled stairs with custom inlay medallions, edging, and trim, wrought iron with wooden posts and railings, tiled bthrms & showers,
dual sinks, dual pane vinyl windows, recently painted, commercial grade water heater, soft water loop, plantation shutters throughout,
internally wired for surround sound & security system. Community pool just a few doors down. Much more to this beautiful home! Purchase now then relax and enjoy the unprecedented growth of the east valley. 202 & I-60 just a few minutes drive, views of the Superstition Mountains, Close proximity to: Usery Mountain Regional Park, Alta Mesa Golf Club, Painted Mountain Golf Resort, Superstition Springs Golf Club, Banner Baywood Medical Center, Schools, Grocery Stores, Costco, Home Depot, all your favorite retailers and entertainment centers are not far away.
Location
State AZ
County Maricopa
Community Villas At Montana Vista
Direction East on University approx. .3 mile, R on Calle Largo through gate, R on Baltimore to property on L. No sign.
Rooms
Master Bedroom Upstairs
Den/Bedroom Plus 4
Separate Den/Office N
Interior
Interior Features Upstairs, Breakfast Bar, Double Vanity, Full Bth Master Bdrm, Separate Shwr & Tub, Granite Counters
Heating Natural Gas
Cooling Refrigeration, Ceiling Fan(s)
Flooring Tile
Fireplaces Type 1 Fireplace, Gas
Fireplace Yes
Window Features Double Pane Windows
SPA None
Exterior
Garage Spaces 2.0
Garage Description 2.0
Fence Block
Pool None
Utilities Available SRP, SW Gas
View Mountain(s)
Roof Type Tile
Private Pool No
Building
Lot Description Sprinklers In Rear, Sprinklers In Front, Grass Front, Grass Back, Natural Desert Front
Story 2
Builder Name Richmond American
Sewer Public Sewer
Water City Water
New Construction No
Schools
Elementary Schools Salk Elementary School
Middle Schools Fremont Junior High School
High Schools Red Mountain High School
School District Mesa Unified District
Others
HOA Name AAM
HOA Fee Include Maintenance Grounds
Senior Community No
Tax ID 218-24-352
Ownership Fee Simple
Acceptable Financing Cash, Conventional
Horse Property N
Listing Terms Cash, Conventional
Financing Conventional
Read Less Info
Want to know what your home might be worth? Contact us for a FREE valuation!

Our team is ready to help you sell your home for the highest possible price ASAP

Copyright 2025 Arizona Regional Multiple Listing Service, Inc. All rights reserved.
Bought with KOR Properties
GET MORE INFORMATION
Broker/Owner | Lic# BR649991000






