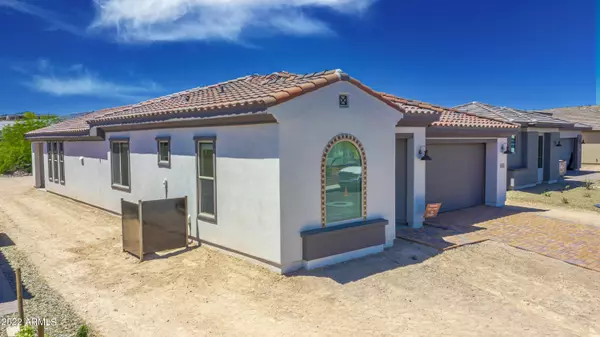$524,900
$567,500
7.5%For more information regarding the value of a property, please contact us for a free consultation.
2 Beds
2 Baths
1,820 SqFt
SOLD DATE : 06/30/2022
Key Details
Sold Price $524,900
Property Type Single Family Home
Sub Type Single Family - Detached
Listing Status Sold
Purchase Type For Sale
Square Footage 1,820 sqft
Price per Sqft $288
Subdivision Wickenburg Ranch
MLS Listing ID 6392167
Sold Date 06/30/22
Style Ranch
Bedrooms 2
HOA Fees $337/qua
HOA Y/N Yes
Originating Board Arizona Regional Multiple Listing Service (ARMLS)
Year Built 2022
Annual Tax Amount $723
Tax Year 2021
Lot Size 7,139 Sqft
Acres 0.16
Property Description
Welcome home! This popular Acacia model features 2 bedrooms + den, 2 bathrooms and best of all, it has never been lived in! Enjoy carefully curated colors, upgraded carpet & tile, gorgeous Quartzite counter tops, custom taupe cabinets and beautiful under-cabinet lighting. The owner's suite includes en suite and large walk-in closet; the 2nd bedroom at the front enjoys it's own bathroom. The den/office/media room is a flexible space and the landscaping is a blank canvas for your design! The 50 amp outlet for electric car/RV charging is a smart upgrade in the extended garage, along with the owned soft water and reverse osmosis systems. Nearly $65,000 in upgrades, including window coverings and appliances, make this home one of a kind. Schedule an appt to see it today!
Location
State AZ
County Yavapai
Community Wickenburg Ranch
Direction From Wickenburg Ranch Way, go east on Fortune Dr, south to Rattlesnake Way, then east until Rattlesnake Way becomes Buckaroo Ct. Home is on the right.
Rooms
Other Rooms Great Room
Master Bedroom Split
Den/Bedroom Plus 3
Separate Den/Office Y
Interior
Interior Features Eat-in Kitchen, Soft Water Loop, Kitchen Island, 3/4 Bath Master Bdrm, Double Vanity, Granite Counters
Heating Electric
Cooling Refrigeration, Programmable Thmstat
Flooring Carpet, Tile
Fireplaces Number No Fireplace
Fireplaces Type None
Fireplace No
Window Features Double Pane Windows
SPA None
Exterior
Exterior Feature Covered Patio(s)
Garage Spaces 2.0
Garage Description 2.0
Fence None
Pool None
Community Features Gated Community, Community Spa Htd, Community Spa, Community Pool Htd, Guarded Entry, Golf, Concierge, Tennis Court(s), Racquetball, Playground, Biking/Walking Path, Clubhouse, Fitness Center
Utilities Available APS
Amenities Available Management, Rental OK (See Rmks)
Roof Type Tile
Private Pool No
Building
Lot Description Dirt Front, Dirt Back
Story 1
Builder Name Shea Homes
Sewer Public Sewer
Water City Water
Architectural Style Ranch
Structure Type Covered Patio(s)
New Construction No
Schools
Elementary Schools Hassayampa Elementary School
Middle Schools Vulture Peak Middle School
High Schools Wickenburg High School
School District Wickenburg Unified District
Others
HOA Name Wickenburg Ranch Com
HOA Fee Include Maintenance Grounds
Senior Community No
Tax ID 201-31-595
Ownership Fee Simple
Acceptable Financing Cash, Conventional, 1031 Exchange, FHA, VA Loan
Horse Property N
Listing Terms Cash, Conventional, 1031 Exchange, FHA, VA Loan
Financing Other
Read Less Info
Want to know what your home might be worth? Contact us for a FREE valuation!

Our team is ready to help you sell your home for the highest possible price ASAP

Copyright 2025 Arizona Regional Multiple Listing Service, Inc. All rights reserved.
Bought with Tinzie Realty
GET MORE INFORMATION
Broker/Owner | Lic# BR649991000






