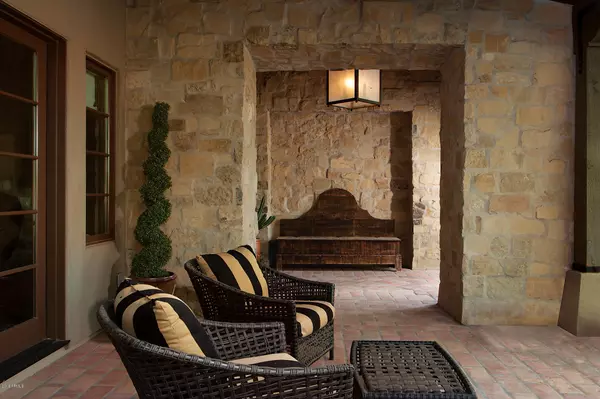$2,025,000
$2,195,000
7.7%For more information regarding the value of a property, please contact us for a free consultation.
4 Beds
4.5 Baths
4,881 SqFt
SOLD DATE : 12/04/2020
Key Details
Sold Price $2,025,000
Property Type Single Family Home
Sub Type Single Family - Detached
Listing Status Sold
Purchase Type For Sale
Square Footage 4,881 sqft
Price per Sqft $414
Subdivision Dc Ranch Parcel G.3
MLS Listing ID 5817989
Sold Date 12/04/20
Bedrooms 4
HOA Fees $364/mo
HOA Y/N Yes
Originating Board Arizona Regional Multiple Listing Service (ARMLS)
Year Built 2005
Annual Tax Amount $13,671
Tax Year 2017
Lot Size 0.365 Acres
Acres 0.37
Property Description
This Silverleaf home is located in a highly desirable setting in the Parks directly across from the Jacaranda Park. The McDowell mountains can be viewed from the front covered patio. The beautifully decorated home has a Great room floor plan opening up to the kitchen, breakfast room and wine room. The home has 4 bedrooms and 4.5 baths. The entire living area is on one floor except for a 2nd level 800/sf carriage house en-suite with balcony. There is also separate living/den/office finished with high beamed and tongue & grooved ceiling, stone walls and fireplace. The Great room has a 17 foot beamed ceiling and stone fireplace. The main living areas have hand scraped hard wood floors. The kitchen features off white colored glazed cabinets, center island and Viking appliances. Pool, S front and rear covered patios, 2 courtyards, outdoor fireplace, BBQ are additional features found in the lushly landscaped exterior.
Location
State AZ
County Maricopa
Community Dc Ranch Parcel G.3
Direction From Pima go East on Thompson Peak Parkway to Windgate Ranch (across from Copperidge School. East to Silverleaf Windgate Ranch Guard house. Ask guard for directions.
Rooms
Den/Bedroom Plus 5
Separate Den/Office Y
Interior
Interior Features Breakfast Bar, Fire Sprinklers, Soft Water Loop, Vaulted Ceiling(s), Kitchen Island, Pantry, Full Bth Master Bdrm, Granite Counters
Heating Natural Gas
Cooling Refrigeration
Flooring Tile, Wood
Fireplaces Type 3+ Fireplace, Exterior Fireplace, Family Room, Living Room
Fireplace Yes
SPA Heated
Laundry Wshr/Dry HookUp Only
Exterior
Exterior Feature Covered Patio(s), Built-in Barbecue
Garage Spaces 3.0
Garage Description 3.0
Fence Block
Pool Heated
Community Features Gated Community, Community Spa, Community Pool Htd, Community Pool, Guarded Entry, Playground, Clubhouse, Fitness Center
Utilities Available APS, SW Gas
Amenities Available Management
View Mountain(s)
Roof Type Tile
Private Pool Yes
Building
Lot Description Grass Front, Grass Back
Story 2
Builder Name Camelot
Sewer Public Sewer
Water City Water
Structure Type Covered Patio(s),Built-in Barbecue
New Construction No
Schools
Elementary Schools Copper Ridge Elementary School
Middle Schools Copper Ridge Elementary School
High Schools Chaparral High School
School District Scottsdale Unified District
Others
HOA Name DC Ranch Assoc.
HOA Fee Include Cable TV,Maintenance Grounds
Senior Community No
Tax ID 217-71-325
Ownership Fee Simple
Acceptable Financing Cash, Conventional
Horse Property N
Listing Terms Cash, Conventional
Financing Conventional
Read Less Info
Want to know what your home might be worth? Contact us for a FREE valuation!

Our team is ready to help you sell your home for the highest possible price ASAP

Copyright 2024 Arizona Regional Multiple Listing Service, Inc. All rights reserved.
Bought with Silverleaf Realty
GET MORE INFORMATION

Broker/Owner | Lic# BR649991000






