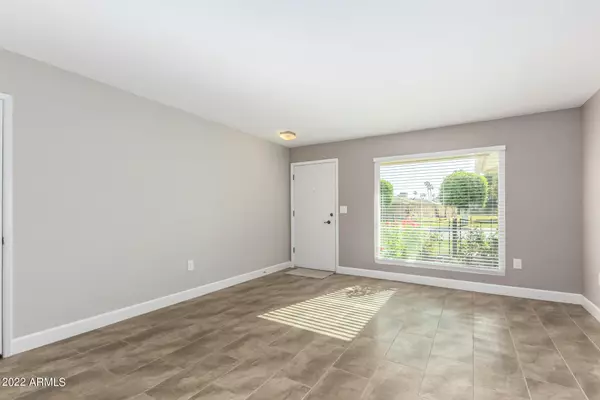$315,000
$325,000
3.1%For more information regarding the value of a property, please contact us for a free consultation.
2 Beds
2 Baths
1,660 SqFt
SOLD DATE : 06/06/2022
Key Details
Sold Price $315,000
Property Type Single Family Home
Sub Type Gemini/Twin Home
Listing Status Sold
Purchase Type For Sale
Square Footage 1,660 sqft
Price per Sqft $189
Subdivision Sun City Unit 12A
MLS Listing ID 6392038
Sold Date 06/06/22
Style Ranch
Bedrooms 2
HOA Fees $321/mo
HOA Y/N Yes
Originating Board Arizona Regional Multiple Listing Service (ARMLS)
Year Built 1969
Annual Tax Amount $867
Tax Year 2021
Lot Size 368 Sqft
Acres 0.01
Property Description
Lovely twin home in Sun City has been tastefully remodeled! This 2 bed, 2 bath beauty offers a 2-car garage, a lush grassy yard, & a gated courtyard with colorful plants perfect for enjoying the outdoors. The interior boasts a split floor plan with clean lines that favor a sleek & modern feel! Fresh grey palette, tile flooring, upgraded lighting/ceiling fans, neat baseboard, & abundant natural light are features that can't be left unsaid. The sizable living room perfectly flows into the dining open to the kitchen! The bright & sophisticated kitchen has been fully renovated with new granite countertops, white cabinets, a breakfast bar, SS appliances, & skylights. Laundry area inside. You'll love the large family room & the bonus room. The spacious main suite has 2 closets & a renewed bathro
Location
State AZ
County Maricopa
Community Sun City Unit 12A
Direction EAST ON TALISMAN FROM DEL WEBB BLVD TO EL CAPITAN, LEFT (NORTH) TO 2ND UNIT.
Rooms
Other Rooms Family Room, BonusGame Room, Arizona RoomLanai
Master Bedroom Split
Den/Bedroom Plus 3
Separate Den/Office N
Interior
Interior Features Eat-in Kitchen, Breakfast Bar, 3/4 Bath Master Bdrm, Granite Counters
Heating Natural Gas
Cooling Refrigeration, Ceiling Fan(s)
Flooring Tile
Fireplaces Number No Fireplace
Fireplaces Type None
Fireplace No
Window Features Sunscreen(s),Dual Pane
SPA None
Exterior
Exterior Feature Patio, Private Yard, Built-in Barbecue
Garage Spaces 2.0
Garage Description 2.0
Fence Other
Pool None
Community Features Community Spa Htd, Community Pool Htd, Golf, Tennis Court(s), Clubhouse, Fitness Center
Utilities Available APS
Roof Type Composition
Private Pool No
Building
Lot Description Sprinklers In Front, Grass Front, Grass Back
Story 1
Builder Name Del Web
Sewer Public Sewer
Water Pvt Water Company
Architectural Style Ranch
Structure Type Patio,Private Yard,Built-in Barbecue
New Construction No
Schools
Elementary Schools Adult
Middle Schools Adult
High Schools Adult
School District Out Of Area
Others
HOA Name Capistrano
HOA Fee Include Roof Repair,Insurance,Maintenance Grounds,Front Yard Maint,Trash,Water,Roof Replacement,Maintenance Exterior
Senior Community Yes
Tax ID 200-91-467
Ownership Fee Simple
Acceptable Financing Conventional, FHA, VA Loan
Horse Property N
Listing Terms Conventional, FHA, VA Loan
Financing Conventional
Special Listing Condition Age Restricted (See Remarks)
Read Less Info
Want to know what your home might be worth? Contact us for a FREE valuation!

Our team is ready to help you sell your home for the highest possible price ASAP

Copyright 2024 Arizona Regional Multiple Listing Service, Inc. All rights reserved.
Bought with Realty ONE Group
GET MORE INFORMATION

Broker/Owner | Lic# BR649991000






