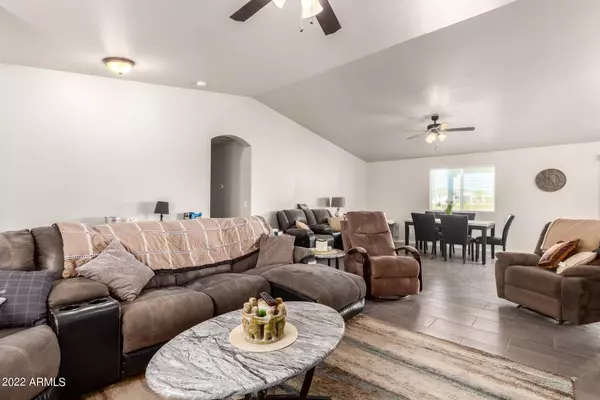$510,000
$530,000
3.8%For more information regarding the value of a property, please contact us for a free consultation.
3 Beds
2 Baths
1,591 SqFt
SOLD DATE : 06/13/2022
Key Details
Sold Price $510,000
Property Type Single Family Home
Sub Type Single Family - Detached
Listing Status Sold
Purchase Type For Sale
Square Footage 1,591 sqft
Price per Sqft $320
Subdivision Metes & Bounds
MLS Listing ID 6396683
Sold Date 06/13/22
Style Ranch
Bedrooms 3
HOA Y/N No
Originating Board Arizona Regional Multiple Listing Service (ARMLS)
Year Built 2019
Annual Tax Amount $1,990
Tax Year 2021
Lot Size 1.133 Acres
Acres 1.13
Property Description
VIEWS all around! 2019 built 3 bed/2 bath on a 49358 sf lot. Spacious Great room flows with modern sophistication. Vaulted ceilings, trending palette, handsome wood-look porcelain tile floors, and abundant natural light are some of the features worth mentioning! Immaculate kitchen offers white cabinets, sparkling SS appliances, a pantry, recessed lighting, and granite counters. The laundry room includes a utility sink and built-in cabinets for added convenience! The massive yard showcases a gated enry,circular driveway, storage shed & storage box. Backyard w/a relaxing covered patio perfect for your morning coffee! New hot water heater & water softener, mainlines to the house 2 months old,. Must see!
Location
State AZ
County Maricopa
Community Metes & Bounds
Direction USE coordinates Telegram Path Rd & 203rd Ave. From 203rd Ave (Tuthill Rd), go West on Telegram Path Rd to 204th Lane (at the first set of mailboxes), turn left, Road deadends at property,
Rooms
Other Rooms Great Room
Den/Bedroom Plus 3
Separate Den/Office N
Interior
Interior Features Eat-in Kitchen, No Interior Steps, Soft Water Loop, Vaulted Ceiling(s), Pantry, 3/4 Bath Master Bdrm, High Speed Internet, Granite Counters
Heating Electric
Cooling Refrigeration, Ceiling Fan(s)
Flooring Tile, Other
Fireplaces Number No Fireplace
Fireplaces Type None
Fireplace No
Window Features Double Pane Windows
SPA None
Laundry Wshr/Dry HookUp Only
Exterior
Exterior Feature Circular Drive, Covered Patio(s), Patio, Private Yard, Storage
Garage Dir Entry frm Garage, Electric Door Opener, RV Gate, RV Access/Parking
Garage Spaces 2.0
Garage Description 2.0
Fence Chain Link
Pool None
Utilities Available APS
Amenities Available None
Waterfront No
View Mountain(s)
Roof Type Composition
Private Pool No
Building
Lot Description Sprinklers In Rear, Dirt Front, Dirt Back, Grass Back
Story 1
Builder Name SONORA CONSTRUCTION
Sewer Septic in & Cnctd
Water Pvt Water Company
Architectural Style Ranch
Structure Type Circular Drive,Covered Patio(s),Patio,Private Yard,Storage
New Construction Yes
Schools
Elementary Schools Buckeye Elementary School
Middle Schools Buckeye Primary
High Schools Buckeye Union High School
School District Buckeye Union High School District
Others
HOA Fee Include No Fees
Senior Community No
Tax ID 400-53-260
Ownership Fee Simple
Acceptable Financing Cash, Conventional, FHA
Horse Property Y
Listing Terms Cash, Conventional, FHA
Financing Conventional
Read Less Info
Want to know what your home might be worth? Contact us for a FREE valuation!

Our team is ready to help you sell your home for the highest possible price ASAP

Copyright 2024 Arizona Regional Multiple Listing Service, Inc. All rights reserved.
Bought with Equity Realty Group, LLC
GET MORE INFORMATION

Broker/Owner | Lic# BR649991000






