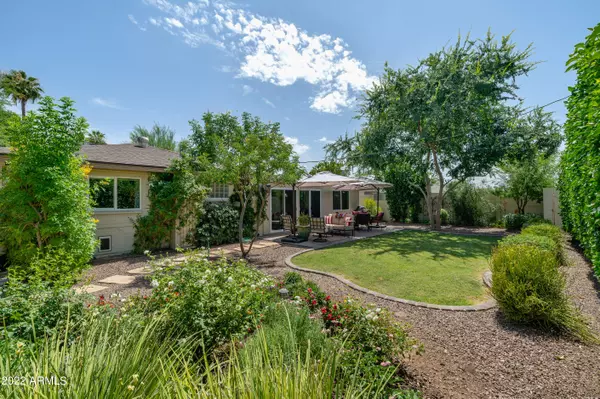$662,500
$675,000
1.9%For more information regarding the value of a property, please contact us for a free consultation.
3 Beds
2 Baths
1,716 SqFt
SOLD DATE : 08/12/2022
Key Details
Sold Price $662,500
Property Type Single Family Home
Sub Type Single Family - Detached
Listing Status Sold
Purchase Type For Sale
Square Footage 1,716 sqft
Price per Sqft $386
Subdivision Highland Estates
MLS Listing ID 6415600
Sold Date 08/12/22
Style Ranch
Bedrooms 3
HOA Y/N No
Originating Board Arizona Regional Multiple Listing Service (ARMLS)
Year Built 1956
Annual Tax Amount $2,355
Tax Year 2021
Lot Size 6,965 Sqft
Acres 0.16
Property Description
Beautifully updated single-level home situated on a N/S lot in the Biltmore's highly desired Highland Estates neighborhood, walking distance to all the shopping & restaurants at Biltmore Fashion Park, The Esplanade, and just minutes away from Downtown Phx and so much more! The ultimate urban experience within a quiet & charming neighborhood. This 3 bed/2 bath home offers a warm & inviting curb appeal w/ mature desert landscaping, an abundance of bright seasonal flowers, cozy courtyard for morning coffee, and sunflower yellow doors. This home boasts a 400+ sq ft addition, fully remodeled bathrooms, all new windows, wood-like tile floors throughout (2018), and a private & serene backyard retreat. The cozy living room overlooks the front courtyard and offers plenty of natural sunlight for a warm and inviting space. The eat-in kitchen features granite counters, decorative tile backsplash, and sunlight. The recently completed addition (Dec 2021) offers a family room area, formal dining, and an abundance of natural light through the double sliding glass doors that lead to the backyard patio. The master bedroom boasts a large walk-in closet (expanded in 2018) and fully remodeled bathroom w/ glass walk-in shower. The backyard oasis has been beautifully designed (2017) and maintained by the current owner and features a brick paver patio, mature ficus tree lined wall for ultimate privacy, lush garden w/ an abundance of blooming flowers & stone walkway, plus newer irrigation (2017).
This Highland Estates neighborhood offers NO HOA and convenient access to all that the Biltmore & Camelback Corridor have to offer - shopping, dining, multiple nearby golf courses, and several hiking trails within the Phoenix Mtn Preserve. Plus easy access to 51, Downtown Phx, Sky Harbor Airport, and top Madison District Schools.
Location
State AZ
County Maricopa
Community Highland Estates
Direction South on 20th St, right (west) on Coolidge, immediate left and then first right on to Hazelwood Dr, home will be third house on your right (north side of street).
Rooms
Den/Bedroom Plus 3
Separate Den/Office N
Interior
Interior Features Eat-in Kitchen, 3/4 Bath Master Bdrm, High Speed Internet, Granite Counters
Heating Mini Split, Electric
Cooling Refrigeration, Mini Split, Ceiling Fan(s)
Flooring Tile
Fireplaces Number No Fireplace
Fireplaces Type None
Fireplace No
Window Features Skylight(s)
SPA None
Exterior
Exterior Feature Playground, Patio
Carport Spaces 1
Fence Block
Pool None
Landscape Description Irrigation Back, Irrigation Front
Utilities Available SRP, SW Gas
Amenities Available None
Waterfront No
Roof Type Composition
Private Pool No
Building
Lot Description Sprinklers In Rear, Sprinklers In Front, Desert Back, Desert Front, Grass Back, Auto Timer H2O Front, Auto Timer H2O Back, Irrigation Front, Irrigation Back
Story 1
Builder Name Unknown
Sewer Public Sewer
Water City Water
Architectural Style Ranch
Structure Type Playground,Patio
New Construction Yes
Schools
Elementary Schools Madison Camelview Elementary
Middle Schools Madison Park School
High Schools North High School
School District Phoenix Union High School District
Others
HOA Fee Include No Fees
Senior Community No
Tax ID 163-23-060
Ownership Fee Simple
Acceptable Financing Cash, Conventional, VA Loan
Horse Property N
Listing Terms Cash, Conventional, VA Loan
Financing Conventional
Read Less Info
Want to know what your home might be worth? Contact us for a FREE valuation!

Our team is ready to help you sell your home for the highest possible price ASAP

Copyright 2024 Arizona Regional Multiple Listing Service, Inc. All rights reserved.
Bought with Realty Executives
GET MORE INFORMATION

Broker/Owner | Lic# BR649991000






