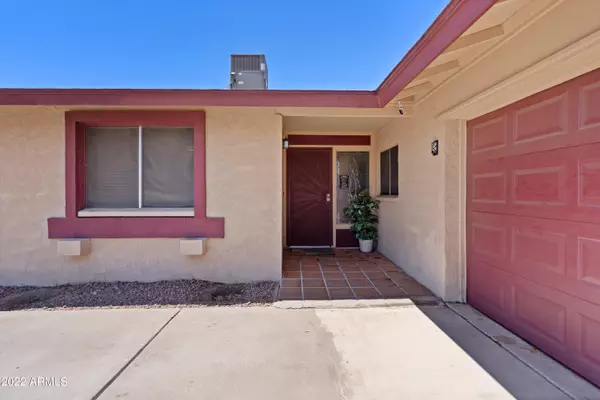$420,000
$429,999
2.3%For more information regarding the value of a property, please contact us for a free consultation.
3 Beds
2 Baths
1,806 SqFt
SOLD DATE : 08/05/2022
Key Details
Sold Price $420,000
Property Type Single Family Home
Sub Type Single Family - Detached
Listing Status Sold
Purchase Type For Sale
Square Footage 1,806 sqft
Price per Sqft $232
Subdivision Knoell Royal Oaks Unit 6
MLS Listing ID 6419760
Sold Date 08/05/22
Style Ranch
Bedrooms 3
HOA Y/N No
Originating Board Arizona Regional Multiple Listing Service (ARMLS)
Year Built 1974
Annual Tax Amount $1,547
Tax Year 2021
Lot Size 9,282 Sqft
Acres 0.21
Property Description
This Beautiful Home is Sure to Turn Heads, Priced to Sell and Won't Last Long! Walk into your Foyer and Enjoy Opening up French Doors to your Bonus Room/ Office. Your Kitchen with Modern Touches Opens Up to your Family Room and Formal Dining Room. This Home has Three Bedrooms with a Master Bedroom En-suite and 2nd Bathroom with Double Vanity.Your Backyard is an Entertainment Haven with a Resurfaced Pool Deck and Slide with a Side Yard and Separate Entrance. You'll have added storage with a Shed that also Conveys. It sits on a Large Corner Lot within a Cul De Sac that's perfect for added Privacy. Close to Shopping, Restaurants, and Acacia Elementary a rated A+ School which is just Steps Away. Stop by Today to See Your New Home,You Won't be Disappointed!
Location
State AZ
County Maricopa
Community Knoell Royal Oaks Unit 6
Direction West on Thunderbird Rd to 31st Ave, North on 31st Ave to Redfield, East on Redfield and home will be on the left.
Rooms
Other Rooms Family Room, BonusGame Room
Den/Bedroom Plus 5
Separate Den/Office Y
Interior
Interior Features Full Bth Master Bdrm, High Speed Internet
Heating Electric
Cooling Refrigeration, Ceiling Fan(s)
Flooring Carpet, Vinyl
Fireplaces Number No Fireplace
Fireplaces Type None
Fireplace No
SPA None
Laundry WshrDry HookUp Only
Exterior
Exterior Feature Covered Patio(s)
Garage Spaces 2.0
Carport Spaces 2
Garage Description 2.0
Fence Block
Pool Private
Utilities Available APS, SW Gas
Amenities Available None
Waterfront No
Roof Type Tile
Accessibility Zero-Grade Entry
Private Pool Yes
Building
Lot Description Corner Lot, Desert Front, Cul-De-Sac
Story 1
Builder Name Unknown
Sewer Public Sewer
Water City Water
Architectural Style Ranch
Structure Type Covered Patio(s)
New Construction Yes
Schools
Elementary Schools Acacia Elementary School
Middle Schools Washington Elementary School - Phoenix
High Schools Washington High School
Others
HOA Fee Include No Fees
Senior Community No
Tax ID 207-07-027
Ownership Fee Simple
Acceptable Financing Conventional, FHA, VA Loan
Horse Property N
Listing Terms Conventional, FHA, VA Loan
Financing VA
Read Less Info
Want to know what your home might be worth? Contact us for a FREE valuation!

Our team is ready to help you sell your home for the highest possible price ASAP

Copyright 2024 Arizona Regional Multiple Listing Service, Inc. All rights reserved.
Bought with W and Partners, LLC
GET MORE INFORMATION

Broker/Owner | Lic# BR649991000






