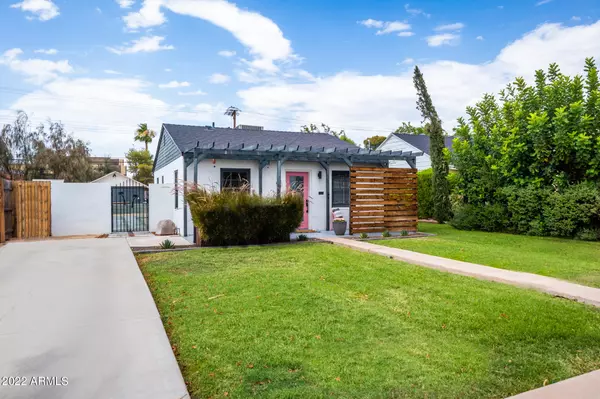$450,000
$459,900
2.2%For more information regarding the value of a property, please contact us for a free consultation.
2 Beds
1 Bath
838 SqFt
SOLD DATE : 08/08/2022
Key Details
Sold Price $450,000
Property Type Single Family Home
Sub Type Single Family - Detached
Listing Status Sold
Purchase Type For Sale
Square Footage 838 sqft
Price per Sqft $536
Subdivision Laurel Heights
MLS Listing ID 6420481
Sold Date 08/08/22
Style Other (See Remarks)
Bedrooms 2
HOA Y/N No
Originating Board Arizona Regional Multiple Listing Service (ARMLS)
Year Built 1957
Annual Tax Amount $1,098
Tax Year 2021
Lot Size 6,686 Sqft
Acres 0.15
Property Description
This is a MODERN DREAM PALACE! Everything you love about historic houses mixed with the right level of upgraded modern touches is here in this delightful 2 bedroom, 1 bath with detached garage in the Coronado Neighborhood. From the private screened front porch, to the vaulted ceilings inside, there are loads of spaces that leave you feeling like like is a happy feeling place to dwell. Coveted modern design features include vaulted ceilings with flush mount lighting, smooth texture walls, upgraded wood plank flooring, open concept designer kitchen with waterfall edge marble breakfast bar, eat-in breakfast nook, exposed red brick front feature wall, upgraded lighting and plumbing fixtures and hardware t/o, upgraded appliances, beautifully laid tile backsplash, interior laundry, spacious backyard with pergola covered seating area, and new modern low maintenance landscaping, including fire pit area. Additional high demand details include a new roof and newer HVAC unit. This is a turn key stunner in a highly desirable area - don't miss seeing it!!
Location
State AZ
County Maricopa
Community Laurel Heights
Direction From Thomas Rd turn South onto 14th St, then right (East) onto Edgemont Ave. Home is on the left (North) side of the road.
Rooms
Den/Bedroom Plus 2
Separate Den/Office N
Interior
Interior Features Eat-in Kitchen, Breakfast Bar, No Interior Steps, Other, Vaulted Ceiling(s), Pantry
Heating Electric
Cooling Refrigeration
Flooring Vinyl, Tile
Fireplaces Number No Fireplace
Fireplaces Type None
Fireplace No
SPA None
Exterior
Exterior Feature Gazebo/Ramada, Patio
Garage Rear Vehicle Entry
Garage Spaces 1.0
Garage Description 1.0
Fence Block
Pool None
Community Features Community Pool, Tennis Court(s), Playground, Biking/Walking Path
Utilities Available APS, SW Gas
Amenities Available None
Waterfront No
Roof Type Composition
Private Pool No
Building
Lot Description Desert Back, Desert Front
Story 1
Builder Name Historic
Sewer Public Sewer
Water City Water
Architectural Style Other (See Remarks)
Structure Type Gazebo/Ramada,Patio
Schools
Elementary Schools Creighton Elementary School
Middle Schools North High School
High Schools North High School
Others
HOA Fee Include No Fees
Senior Community No
Tax ID 117-20-060
Ownership Fee Simple
Acceptable Financing Cash, Conventional, FHA, VA Loan
Horse Property N
Listing Terms Cash, Conventional, FHA, VA Loan
Financing Conventional
Read Less Info
Want to know what your home might be worth? Contact us for a FREE valuation!

Our team is ready to help you sell your home for the highest possible price ASAP

Copyright 2024 Arizona Regional Multiple Listing Service, Inc. All rights reserved.
Bought with My Home Group Real Estate
GET MORE INFORMATION

Broker/Owner | Lic# BR649991000






