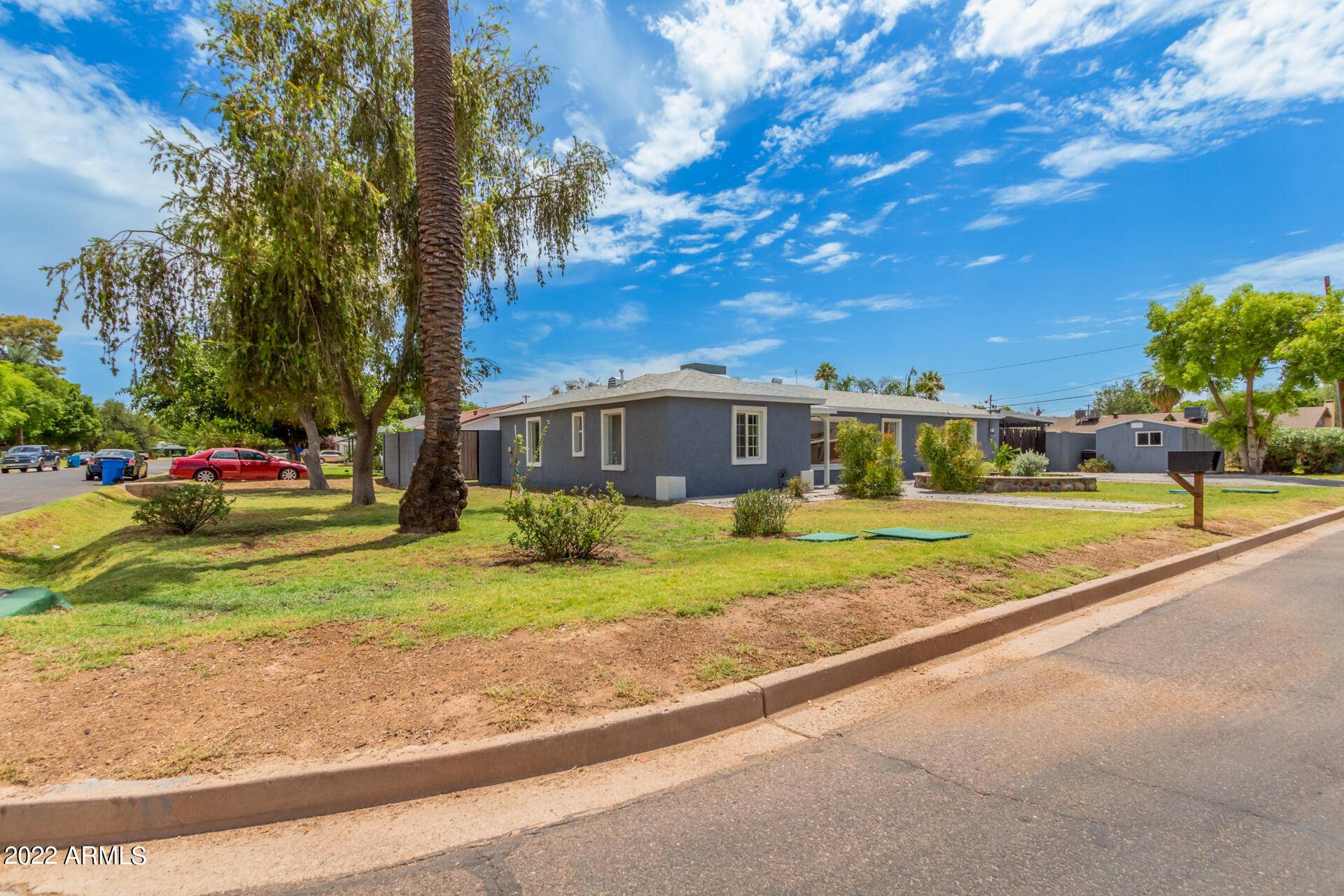$458,000
$450,000
1.8%For more information regarding the value of a property, please contact us for a free consultation.
3 Beds
2 Baths
1,574 SqFt
SOLD DATE : 10/28/2022
Key Details
Sold Price $458,000
Property Type Single Family Home
Sub Type Single Family Residence
Listing Status Sold
Purchase Type For Sale
Square Footage 1,574 sqft
Price per Sqft $290
Subdivision Foote Add. Blks 7-9
MLS Listing ID 6421873
Sold Date 10/28/22
Style Ranch
Bedrooms 3
HOA Y/N No
Year Built 1947
Annual Tax Amount $1,130
Tax Year 2021
Lot Size 10,014 Sqft
Acres 0.23
Property Sub-Type Single Family Residence
Source Arizona Regional Multiple Listing Service (ARMLS)
Property Description
Sellers will counter or accept offers between $450,000- 475,000. This adorable ranch style home offers 3 bedrooms and 2 full baths, perched on a corner lot with covered parking area. Boasting an updated kitchen, bathrooms and fresh paint with an inviting split floor plan perfect for everyone. The peaceful oasis-like backyard is perfect for entertaining, hosting synthetic grass, gated sparkling pool area with a semi-pool house perfect for storage or other ideas all with a separate outdoor area for relaxing. This property also hosts an additional storage building and optional reclaimed water irrigation for the natural grass front yard. With easy care landscaping all around this move in ready home you have ample time to enjoy your free time. Easy access to shopping, dinning, and interstate.
Location
State AZ
County Maricopa
Community Foote Add. Blks 7-9
Direction AZ-51 to Exit #2. Take E Thomas Rd to E Edgemont Ave
Rooms
Other Rooms Separate Workshop, Family Room
Master Bedroom Split
Den/Bedroom Plus 3
Separate Den/Office N
Interior
Interior Features High Speed Internet, Granite Counters, Eat-in Kitchen, Breakfast Bar, Pantry, Full Bth Master Bdrm
Heating Electric
Cooling Central Air
Flooring Carpet, Tile
Fireplaces Type None
Fireplace No
Window Features Dual Pane
Appliance Gas Cooktop
SPA None
Laundry See Remarks
Exterior
Exterior Feature Playground, Private Street(s), Private Yard, Storage
Carport Spaces 1
Fence Block
Pool Diving Pool, Private
Landscape Description Flood Irrigation
Community Features Near Bus Stop, Coin-Op Laundry, Biking/Walking Path
Roof Type Composition
Accessibility Mltpl Entries/Exits
Porch Covered Patio(s), Patio
Building
Lot Description Alley, Corner Lot, Grass Front, Synthetic Grass Back, Auto Timer H2O Front, Auto Timer H2O Back, Flood Irrigation
Story 1
Builder Name Unknown
Sewer Public Sewer
Water City Water
Architectural Style Ranch
Structure Type Playground,Private Street(s),Private Yard,Storage
New Construction No
Schools
Elementary Schools Monte Vista Elementary School
Middle Schools Creighton Elementary School
High Schools Phoenix Union - Wilson College Preparatory
School District Phoenix Union High School District
Others
HOA Fee Include No Fees
Senior Community No
Tax ID 120-35-031
Ownership Fee Simple
Acceptable Financing Cash, Conventional, VA Loan
Horse Property N
Listing Terms Cash, Conventional, VA Loan
Financing Conventional
Read Less Info
Want to know what your home might be worth? Contact us for a FREE valuation!

Our team is ready to help you sell your home for the highest possible price ASAP

Copyright 2025 Arizona Regional Multiple Listing Service, Inc. All rights reserved.
Bought with Realty ONE Group
GET MORE INFORMATION
Broker/Owner | Lic# BR649991000






