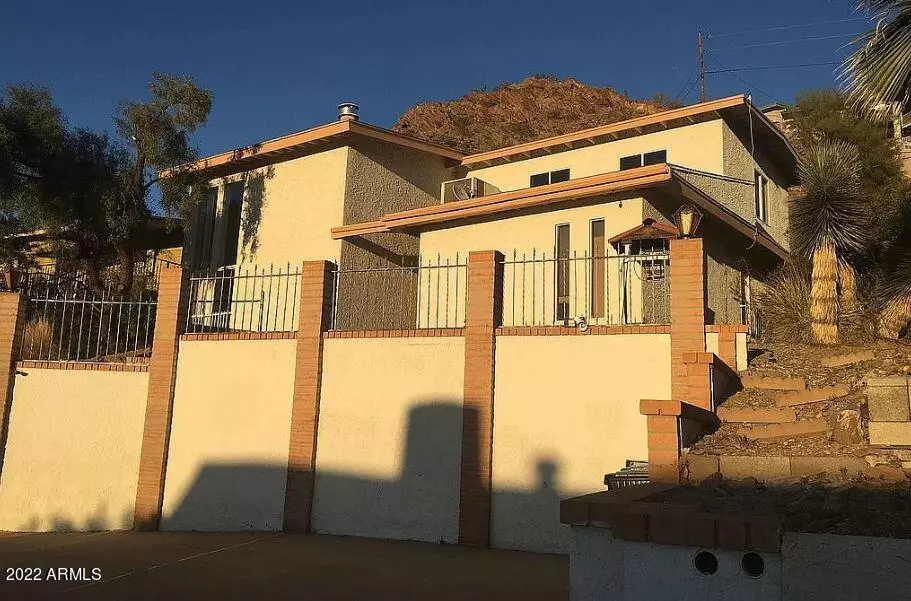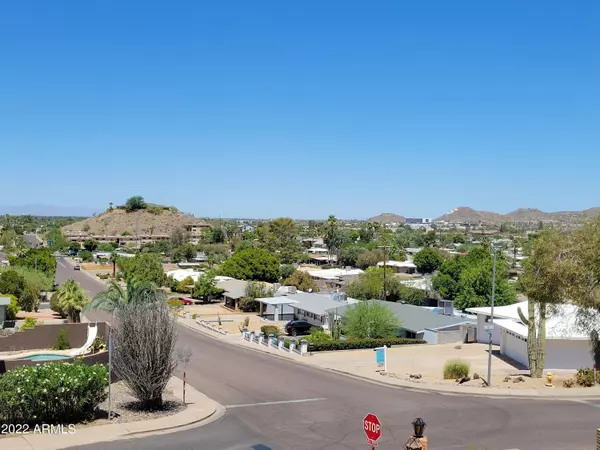$460,000
$499,000
7.8%For more information regarding the value of a property, please contact us for a free consultation.
2 Beds
2 Baths
2,032 SqFt
SOLD DATE : 08/16/2022
Key Details
Sold Price $460,000
Property Type Single Family Home
Sub Type Single Family - Detached
Listing Status Sold
Purchase Type For Sale
Square Footage 2,032 sqft
Price per Sqft $226
Subdivision Mcgough Terrace
MLS Listing ID 6416666
Sold Date 08/16/22
Style Contemporary
Bedrooms 2
HOA Y/N No
Originating Board Arizona Regional Multiple Listing Service (ARMLS)
Year Built 1976
Annual Tax Amount $2,051
Tax Year 2021
Lot Size 8,051 Sqft
Acres 0.18
Property Sub-Type Single Family - Detached
Property Description
Location, location, location! Elevated hillside lot with expansive views. This unique custom home was designed and occupied since new by the original owner and now offered for sale by her estate. Make it a comfortable home with some basic repairs and updating or let your imagination run wild and create something extra special! 2 bedrooms and 2 baths with a large bedroom plus a loft on the upper level. The two-story height living room with adjacent formal dining area is perfect for the addition of large windows to further enhance the view. There is also the possibility of opening up the kitchen to create a large great room to enjoy the view from the living room, kitchen and dining rooms. The bonus room off the entry is perfect for private office or maybe even a guest casita.
Location
State AZ
County Maricopa
Community Mcgough Terrace
Direction North on 112th Street 1/2 mile to Butler Dr. Right on Butler to 14th St. and home.
Rooms
Other Rooms Loft
Master Bedroom Upstairs
Den/Bedroom Plus 4
Separate Den/Office Y
Interior
Interior Features Upstairs, Eat-in Kitchen, Soft Water Loop, Full Bth Master Bdrm, Laminate Counters
Heating Electric
Cooling Refrigeration, Evaporative Cooling, Ceiling Fan(s)
Flooring Carpet, Tile
Fireplaces Type 1 Fireplace, Living Room
Fireplace Yes
SPA None
Exterior
Exterior Feature Covered Patio(s), Storage
Fence Block, Wrought Iron
Pool None
Utilities Available APS
Amenities Available None
View City Lights, Mountain(s)
Roof Type Composition
Private Pool No
Building
Lot Description Natural Desert Back, Gravel/Stone Front, Gravel/Stone Back
Story 2
Builder Name Custom
Sewer Public Sewer
Water City Water
Architectural Style Contemporary
Structure Type Covered Patio(s),Storage
New Construction No
Schools
Elementary Schools Desert View Elementary School
Middle Schools Royal Palm Middle School
High Schools Glendale High School
School District Glendale Union High School District
Others
HOA Fee Include No Fees
Senior Community No
Tax ID 160-11-116
Ownership Fee Simple
Acceptable Financing Cash, Conventional
Horse Property N
Listing Terms Cash, Conventional
Financing Conventional
Read Less Info
Want to know what your home might be worth? Contact us for a FREE valuation!

Our team is ready to help you sell your home for the highest possible price ASAP

Copyright 2025 Arizona Regional Multiple Listing Service, Inc. All rights reserved.
Bought with eXp Realty
GET MORE INFORMATION
Broker/Owner | Lic# BR649991000






