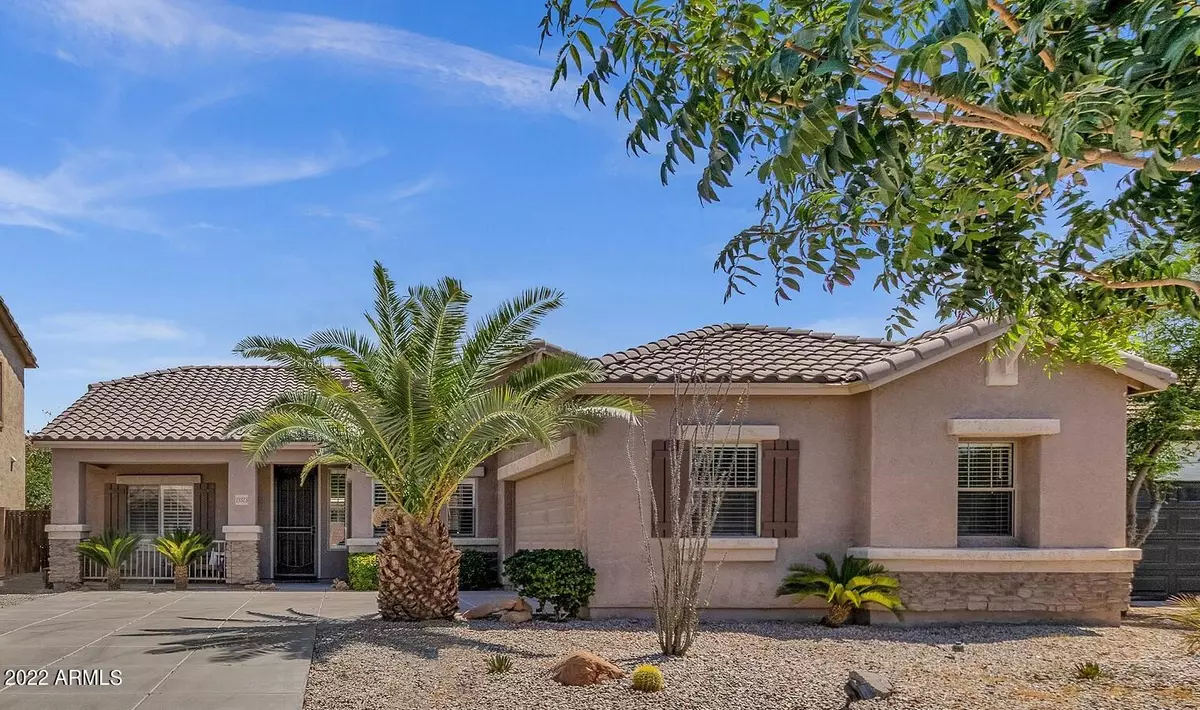$553,000
$557,000
0.7%For more information regarding the value of a property, please contact us for a free consultation.
3 Beds
2 Baths
1,788 SqFt
SOLD DATE : 09/30/2022
Key Details
Sold Price $553,000
Property Type Single Family Home
Sub Type Single Family - Detached
Listing Status Sold
Purchase Type For Sale
Square Footage 1,788 sqft
Price per Sqft $309
Subdivision Emperor Estates Phase 1
MLS Listing ID 6427027
Sold Date 09/30/22
Bedrooms 3
HOA Fees $85/mo
HOA Y/N Yes
Originating Board Arizona Regional Multiple Listing Service (ARMLS)
Year Built 2004
Annual Tax Amount $1,725
Tax Year 2021
Lot Size 6,600 Sqft
Acres 0.15
Property Description
Location! Location! Location! This better than new home is ideally situated on a N/S facing lot - on a cul de sac street. This home is immaculate! Meticulously maintained, move-in ready & just minutes from the airport, shopping, entertainment, ASU Polytechnic Campus, fantastic medical facilities, award winning golf courses, the best of EVERYTHING Arizona has to offer. NEW 4 ton HVAC, New H2O Heater, NEW Whole House soft water system. Remodeled Kitchen w/Reverse Osmosis, New Flooring T/O, Two tone Paint T/O, New Appliances, Butler's pantry, New lighting fixtures. Bathrooms are updated. New 60K Backyard & PRIVATE POOL w/Baja Shelf & Waterfall feature. Back Patio has a Misting Sytem. Large open, bright, floor plan fills this home w/natural light. There's also an abundance of storage T/O. Shutters on all front facing windows. 3 inch blinds on other windows. Sunscreens labeled and stacked in the OVER SIZED garage. This home is BETTER than NEW!!!
Location
State AZ
County Maricopa
Community Emperor Estates Phase 1
Direction East on Queen creek, North (left) on 193rd street, East (right) on Canary Way. Home on right.
Rooms
Other Rooms Great Room
Master Bedroom Split
Den/Bedroom Plus 3
Separate Den/Office N
Interior
Interior Features Eat-in Kitchen, Breakfast Bar, 9+ Flat Ceilings, Drink Wtr Filter Sys, No Interior Steps, Pantry, Double Vanity, Full Bth Master Bdrm, Separate Shwr & Tub, High Speed Internet, Granite Counters
Heating Natural Gas
Cooling Refrigeration, Programmable Thmstat, Ceiling Fan(s)
Flooring Carpet, Tile
Fireplaces Number No Fireplace
Fireplaces Type None
Fireplace No
Window Features Vinyl Frame,Double Pane Windows
SPA None
Laundry Wshr/Dry HookUp Only
Exterior
Exterior Feature Covered Patio(s), Patio
Garage Dir Entry frm Garage, Electric Door Opener, Extnded Lngth Garage
Garage Spaces 2.0
Garage Description 2.0
Fence Block
Pool Play Pool, Private
Community Features Playground, Biking/Walking Path
Utilities Available SRP, SW Gas
Amenities Available FHA Approved Prjct, Management, Rental OK (See Rmks), VA Approved Prjct
Waterfront No
Roof Type Tile
Private Pool Yes
Building
Lot Description Sprinklers In Rear, Sprinklers In Front, Desert Back, Desert Front, Cul-De-Sac, Synthetic Grass Back, Auto Timer H2O Front, Auto Timer H2O Back
Story 1
Builder Name Pulte
Sewer Public Sewer
Water City Water
Structure Type Covered Patio(s),Patio
New Construction Yes
Schools
Elementary Schools Desert Mountain Elementary
Middle Schools Newell Barney Middle School
High Schools Queen Creek Elementary School
School District Queen Creek Unified District
Others
HOA Name REMINGTON HEIGHTS
HOA Fee Include Maintenance Grounds
Senior Community No
Tax ID 314-02-415
Ownership Fee Simple
Acceptable Financing Cash, Conventional, 1031 Exchange, FHA, VA Loan
Horse Property N
Listing Terms Cash, Conventional, 1031 Exchange, FHA, VA Loan
Financing Conventional
Read Less Info
Want to know what your home might be worth? Contact us for a FREE valuation!

Our team is ready to help you sell your home for the highest possible price ASAP

Copyright 2024 Arizona Regional Multiple Listing Service, Inc. All rights reserved.
Bought with Gentry Real Estate
GET MORE INFORMATION

Broker/Owner | Lic# BR649991000






