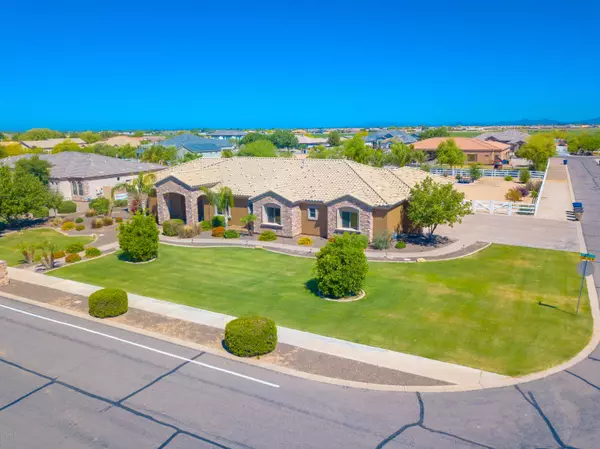$710,000
$749,000
5.2%For more information regarding the value of a property, please contact us for a free consultation.
6 Beds
4 Baths
5,442 SqFt
SOLD DATE : 12/13/2019
Key Details
Sold Price $710,000
Property Type Single Family Home
Sub Type Single Family - Detached
Listing Status Sold
Purchase Type For Sale
Square Footage 5,442 sqft
Price per Sqft $130
Subdivision Orchard Ranchettes 3 Phase A
MLS Listing ID 5864003
Sold Date 12/13/19
Style Santa Barbara/Tuscan
Bedrooms 6
HOA Fees $51/ann
HOA Y/N Yes
Originating Board Arizona Regional Multiple Listing Service (ARMLS)
Year Built 2005
Annual Tax Amount $6,251
Tax Year 2018
Lot Size 0.835 Acres
Acres 0.84
Property Description
Enter this fabulous home to a vast formal living room with 12' tray ceilings (set up for billiards) add a spacious formal dining room. Also boasts a gourmet kitchen with Wolf/Sub Zero appliances, granite, island that seats at least 4, as well as a breakfast nook that's open to a spacious family room with cantera stone fireplace. Plenty of room for family, crafting, or you name it, with 6/7 bedrooms, one currently set up as office with double doors, 4 on main level 3 in the basement. The owners suite has plenty of space to escape to a private domain, with large walk-in closet, huge linen closet and an ensuite with jaccuzi tub, separate shower and his and hers vanities. All the right finishes throughout including granite, travertine, and wood look tile. You will love the extra space in the huge basement (with extra storage and full bath) that can be set up as another great room, game room, theater, or teen space. Outside you can entertain with ease with large stone paver patio and a heated pool with hot tub that kids of all ages will enjoy. Rear patio also has a high pressure mist system to ease the summer heat. Oversized 4 car garage with cabinets galore, epoxied floor and access to rear yard. This is nearly an acre of lushly landscaped property for all your toys and the horses too. You won't find many like this in the valley.
Location
State AZ
County Maricopa
Community Orchard Ranchettes 3 Phase A
Direction East from Ellsworth Rd on Mewes Rd to home on the corner of Mewes Rd/215th St
Rooms
Other Rooms Family Room
Basement Finished
Master Bedroom Split
Den/Bedroom Plus 7
Separate Den/Office Y
Interior
Interior Features Upstairs, Breakfast Bar, Drink Wtr Filter Sys, Soft Water Loop, Kitchen Island, Pantry, Double Vanity, Full Bth Master Bdrm, Separate Shwr & Tub, Tub with Jets, High Speed Internet, Granite Counters
Heating Natural Gas
Cooling Refrigeration, Programmable Thmstat, Ceiling Fan(s)
Flooring Carpet, Stone, Tile
Fireplaces Type 1 Fireplace, Fire Pit, Family Room, Gas
Fireplace Yes
Window Features Double Pane Windows,Low Emissivity Windows
SPA Heated,Private
Laundry Engy Star (See Rmks), Wshr/Dry HookUp Only
Exterior
Exterior Feature Covered Patio(s), Misting System, Patio, Private Yard
Parking Features Attch'd Gar Cabinets, Dir Entry frm Garage, Electric Door Opener, Extnded Lngth Garage, RV Gate, Side Vehicle Entry, RV Access/Parking
Garage Spaces 4.0
Garage Description 4.0
Fence Block, Wrought Iron
Pool Diving Pool, Heated, Private
Community Features Playground, Biking/Walking Path
Utilities Available SRP, SW Gas
Amenities Available Management, Rental OK (See Rmks)
View Mountain(s)
Roof Type Tile
Private Pool Yes
Building
Lot Description Sprinklers In Rear, Sprinklers In Front, Corner Lot, Gravel/Stone Back, Grass Front, Grass Back, Auto Timer H2O Front, Auto Timer H2O Back
Story 1
Builder Name Custom
Sewer Septic in & Cnctd, Septic Tank
Water City Water
Architectural Style Santa Barbara/Tuscan
Structure Type Covered Patio(s),Misting System,Patio,Private Yard
New Construction No
Schools
Elementary Schools Queen Creek Elementary School
Middle Schools Newell Barney Middle School
High Schools Queen Creek High School
School District Queen Creek Unified District
Others
HOA Name Orchard Ranchettes
HOA Fee Include Maintenance Grounds
Senior Community No
Tax ID 304-91-713
Ownership Fee Simple
Acceptable Financing Cash, Conventional, VA Loan
Horse Property Y
Horse Feature Bridle Path Access
Listing Terms Cash, Conventional, VA Loan
Financing Conventional
Special Listing Condition Owner/Agent
Read Less Info
Want to know what your home might be worth? Contact us for a FREE valuation!

Our team is ready to help you sell your home for the highest possible price ASAP

Copyright 2024 Arizona Regional Multiple Listing Service, Inc. All rights reserved.
Bought with HomeSmart
GET MORE INFORMATION

Broker/Owner | Lic# BR649991000






