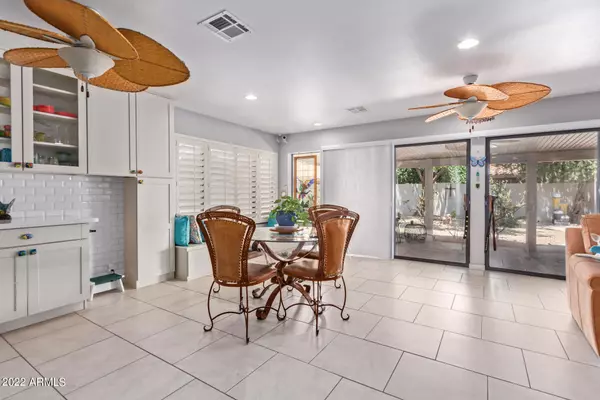$425,000
$425,000
For more information regarding the value of a property, please contact us for a free consultation.
2 Beds
2 Baths
1,496 SqFt
SOLD DATE : 09/01/2022
Key Details
Sold Price $425,000
Property Type Single Family Home
Sub Type Single Family - Detached
Listing Status Sold
Purchase Type For Sale
Square Footage 1,496 sqft
Price per Sqft $284
Subdivision Mountain View Estates At Westbrook Village Amd
MLS Listing ID 6443110
Sold Date 09/01/22
Style Ranch
Bedrooms 2
HOA Fees $57/ann
HOA Y/N Yes
Originating Board Arizona Regional Multiple Listing Service (ARMLS)
Year Built 1986
Annual Tax Amount $1,521
Tax Year 2021
Lot Size 9,041 Sqft
Acres 0.21
Property Description
Fantastic opportunity to own this beautifully remodeled home with a spa in the highly desired neighborhood Westbrook Village! Enjoy entertaining in this light & bright open floor plan featuring light grey color pallet, 4 1/2'' Plantation Shutters, Quartz countertops, custom cabinetry, subway tile backsplash, movable island, built-in bench w/storage, double oven/glass top range, stainless steel appliances, elevated ceilings, recessed lighting, walk-in shower, upgraded comfort toilets. This home includes all the perfect upgrades, A/C 2015, water heater 2020, exterior paint 2021, keyless locks, touch faucet, built-in desk, electric TV wall mount in great room, Kinetico Water Softener, filtered water, garage cabinets, wall of windows overlooking your private desert oasis, oversized patio, spa, mature trees, water feature, and privacy. Welcome Home!!! The following items do not convey, Backyard cluster light, fireplace, & small water fountain, 2 stained glass art at sliding door.
Location
State AZ
County Maricopa
Community Mountain View Estates At Westbrook Village Amd
Direction North on 91st Ave. West on Westbrook Pkwy. South on Lakeview Rd. West on Kerry Ln. South on 92nd Ave. West on Topeka Dr. Home is on the North side of street.
Rooms
Other Rooms Great Room
Master Bedroom Not split
Den/Bedroom Plus 2
Separate Den/Office N
Interior
Interior Features Drink Wtr Filter Sys, No Interior Steps, Soft Water Loop, Kitchen Island, Pantry, Full Bth Master Bdrm, High Speed Internet
Heating Electric
Cooling Refrigeration, Programmable Thmstat, Ceiling Fan(s)
Flooring Tile
Fireplaces Number No Fireplace
Fireplaces Type None
Fireplace No
Window Features Double Pane Windows
SPA Heated,Private
Laundry Wshr/Dry HookUp Only
Exterior
Exterior Feature Covered Patio(s), Storage
Parking Features Attch'd Gar Cabinets, Dir Entry frm Garage, Electric Door Opener, Extnded Lngth Garage
Garage Spaces 2.0
Garage Description 2.0
Fence Block
Pool None
Community Features Community Spa Htd, Community Spa, Community Pool Htd, Community Pool, Transportation Svcs, Community Media Room, Golf, Tennis Court(s), Racquetball, Biking/Walking Path, Clubhouse, Fitness Center
Utilities Available APS
Roof Type Composition
Private Pool No
Building
Lot Description Sprinklers In Rear, Sprinklers In Front, Desert Back, Desert Front, Cul-De-Sac, Synthetic Grass Back, Auto Timer H2O Front, Auto Timer H2O Back
Story 1
Builder Name UDC HOMES
Sewer Public Sewer
Water City Water
Architectural Style Ranch
Structure Type Covered Patio(s),Storage
New Construction No
Schools
Elementary Schools Adult
Middle Schools Adult
High Schools Adult
School District Peoria Unified School District
Others
HOA Name Westbrook Village
HOA Fee Include Maintenance Grounds
Senior Community No
Tax ID 200-38-214
Ownership Fee Simple
Acceptable Financing Cash, Conventional, FHA, VA Loan
Horse Property N
Listing Terms Cash, Conventional, FHA, VA Loan
Financing Conventional
Read Less Info
Want to know what your home might be worth? Contact us for a FREE valuation!

Our team is ready to help you sell your home for the highest possible price ASAP

Copyright 2025 Arizona Regional Multiple Listing Service, Inc. All rights reserved.
Bought with Keller Williams Realty East Valley
GET MORE INFORMATION
Broker/Owner | Lic# BR649991000






