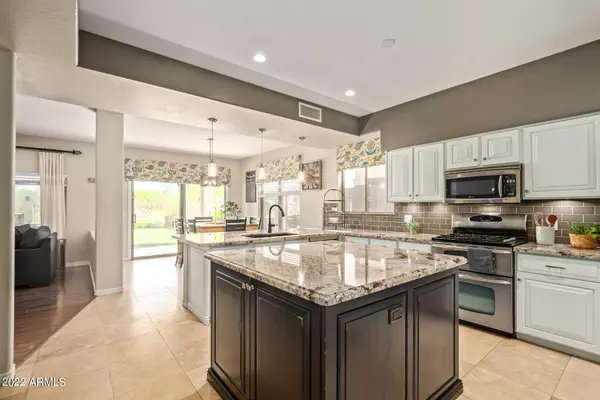$805,000
$829,000
2.9%For more information regarding the value of a property, please contact us for a free consultation.
4 Beds
2.5 Baths
3,416 SqFt
SOLD DATE : 09/12/2022
Key Details
Sold Price $805,000
Property Type Single Family Home
Sub Type Single Family - Detached
Listing Status Sold
Purchase Type For Sale
Square Footage 3,416 sqft
Price per Sqft $235
Subdivision Tatum Highlands Parcel Two South
MLS Listing ID 6445656
Sold Date 09/12/22
Bedrooms 4
HOA Fees $37/qua
HOA Y/N Yes
Originating Board Arizona Regional Multiple Listing Service (ARMLS)
Year Built 1996
Annual Tax Amount $2,494
Tax Year 2021
Lot Size 6,682 Sqft
Acres 0.15
Property Description
Come see this beauty in the highly sought after community of Tatum Highlands! The moment you walk in, you are greeted by a gorgeous staircase with soaring vaulted ceilings and beautiful natural light! This charmer has plenty of space for your family--5 bedrooms and 3 bathrooms plus an extra loft space upstairs. A den/office/playroom is on the lower level. Elegantly designed and remodeled from the inside-out. One of the best larger floorplans in the community that is open, bright and inviting. The upgrades include TWO new A/C units in 2018, wood floors & travertine throughout, gorgeous remodeled bathrooms. Step outside to your backyard oasis with a sparkling pool, putting green, lighting & a view fence overlooking the peaceful natural elements of AZ! This home comes with a pool fence that is removable. Garage comes with plenty of storage, fits two large vehicles and has attic storage space as well! Don't forget to check out the beautiful playground, basketball court, sand volleyball and large grass area with paved walking path! Just 5 minutes up the road from all that Desert Ridge has to offer, this nestled beauty is a must see!
Location
State AZ
County Maricopa
Community Tatum Highlands Parcel Two South
Direction Head west on Jomax from Tatum, turn right onto N. 43rd St. (6th St. on right), down to 6th house on right
Rooms
Other Rooms Loft
Master Bedroom Upstairs
Den/Bedroom Plus 6
Separate Den/Office Y
Interior
Interior Features Upstairs, Eat-in Kitchen, Breakfast Bar, Vaulted Ceiling(s), Kitchen Island, Double Vanity, Full Bth Master Bdrm, Tub with Jets, High Speed Internet, Granite Counters
Heating Natural Gas
Cooling Refrigeration
Flooring Stone, Tile, Wood
Fireplaces Type 1 Fireplace
Fireplace Yes
SPA Private
Exterior
Exterior Feature Covered Patio(s)
Parking Features Dir Entry frm Garage, Electric Door Opener
Garage Spaces 2.0
Garage Description 2.0
Fence Wrought Iron
Pool Private
Community Features Playground, Biking/Walking Path
Utilities Available APS, SW Gas
Roof Type Tile
Private Pool Yes
Building
Lot Description Desert Back, Desert Front, Synthetic Grass Back
Story 2
Builder Name US Homes
Sewer Public Sewer
Water City Water
Structure Type Covered Patio(s)
New Construction No
Schools
Elementary Schools Horseshoe Trails Elementary School
Middle Schools Sonoran Trails Middle School
High Schools Cactus Shadows High School
School District Cave Creek Unified District
Others
HOA Name Tatum Highlands
HOA Fee Include Maintenance Grounds
Senior Community No
Tax ID 212-12-337
Ownership Fee Simple
Acceptable Financing Cash, Conventional, FHA
Horse Property N
Listing Terms Cash, Conventional, FHA
Financing Conventional
Read Less Info
Want to know what your home might be worth? Contact us for a FREE valuation!

Our team is ready to help you sell your home for the highest possible price ASAP

Copyright 2025 Arizona Regional Multiple Listing Service, Inc. All rights reserved.
Bought with Russ Lyon Sotheby's International Realty
GET MORE INFORMATION
Broker/Owner | Lic# BR649991000






