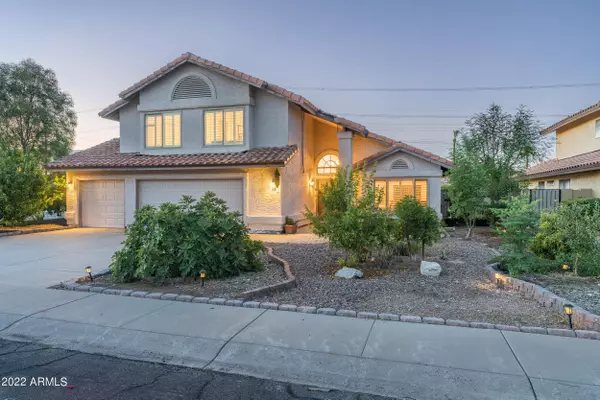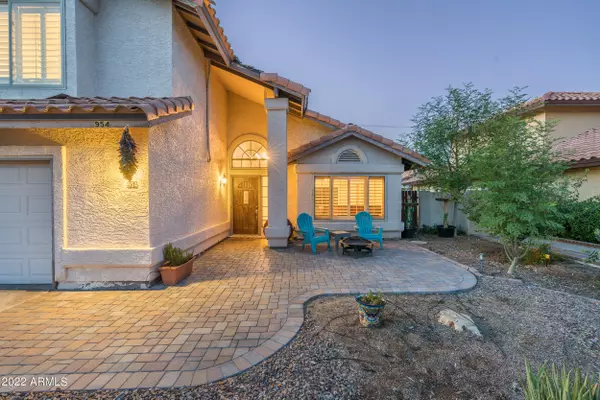$610,000
$599,900
1.7%For more information regarding the value of a property, please contact us for a free consultation.
4 Beds
3 Baths
2,590 SqFt
SOLD DATE : 10/04/2022
Key Details
Sold Price $610,000
Property Type Single Family Home
Sub Type Single Family - Detached
Listing Status Sold
Purchase Type For Sale
Square Footage 2,590 sqft
Price per Sqft $235
Subdivision Galleria 2
MLS Listing ID 6452277
Sold Date 10/04/22
Style Spanish
Bedrooms 4
HOA Fees $18/ann
HOA Y/N Yes
Originating Board Arizona Regional Multiple Listing Service (ARMLS)
Year Built 1987
Annual Tax Amount $3,439
Tax Year 2021
Lot Size 8,973 Sqft
Acres 0.21
Property Description
Spacious Home in Desirable Tempe Galleria subdivision. 4+ bed/den/office/3 bath, 3 Car Garage, European Farmhouse vibe with French Blue Cabinetry and Stunning Tile like in an Italian Palazzo. All Maintenance done for you. Recently updated 2 A/C's, Roof, Dual Pane windows, Designer Tile, Paver Patio, Solar Water Heater, Extra Insulation, Lighting etc. You have your own Oasis. Relax on Huge Covered Patio overlooking your Tranquil Pool. This Corner lot has Lush, but water saving, landscaping and many mature Fruit Trees, year-round Herb Garden and Raised Garden Beds. It's all made simple with Automated state of the art zone watering system. Sit by Firepit and Wave to your neighbors. The Canal is blocks away to walk/run/bike and Enjoy Kiwanis Park Facilities and Beauty just minutes away. Rooms for Everyone and Everything, even a Secret Bonus Room in Owner's Suite. Recently added is a new black composite sink (after photos were taken) and an instant hot water system! SO MUCH MORE - LIST IN DOCUMENT TAB. Peaceful neighborhood and Friendly Neighbors. You are blocks from the canal, Walk to Corbell Park or minutes from Kiwanis. Kyrene School District..............
Location
State AZ
County Maricopa
Community Galleria 2
Direction North on Rural from Elliot, make a right on Stephens Dr., make a left on S. Jentilly Ln., right on Drake Dr. Home on the left (corner lot)
Rooms
Other Rooms Great Room, Family Room
Master Bedroom Upstairs
Den/Bedroom Plus 5
Separate Den/Office Y
Interior
Interior Features Upstairs, Eat-in Kitchen, Vaulted Ceiling(s), Kitchen Island, Pantry, Double Vanity, Full Bth Master Bdrm, Separate Shwr & Tub
Heating Electric
Cooling Refrigeration, Ceiling Fan(s)
Flooring Carpet, Tile
Fireplaces Number 1 Fireplace
Fireplaces Type 1 Fireplace, Fire Pit
Fireplace Yes
Window Features Dual Pane
SPA Heated,Private
Exterior
Exterior Feature Patio, Private Yard
Parking Features Dir Entry frm Garage
Garage Spaces 3.0
Garage Description 3.0
Fence Block
Pool Diving Pool, Private
Community Features Playground, Biking/Walking Path
Roof Type Tile
Private Pool Yes
Building
Lot Description Corner Lot, Auto Timer H2O Front, Auto Timer H2O Back
Story 2
Builder Name KNOELL HOMES
Sewer Public Sewer
Water City Water
Architectural Style Spanish
Structure Type Patio,Private Yard
New Construction No
Schools
Elementary Schools Kyrene De Los Ninos School
Middle Schools Kyrene Middle School
High Schools Marcos De Niza High School
Others
HOA Name Galleria
HOA Fee Include Maintenance Grounds
Senior Community No
Tax ID 301-91-803
Ownership Fee Simple
Acceptable Financing Conventional, FHA, VA Loan
Horse Property N
Listing Terms Conventional, FHA, VA Loan
Financing Conventional
Read Less Info
Want to know what your home might be worth? Contact us for a FREE valuation!

Our team is ready to help you sell your home for the highest possible price ASAP

Copyright 2024 Arizona Regional Multiple Listing Service, Inc. All rights reserved.
Bought with Coldwell Banker Realty
GET MORE INFORMATION

Broker/Owner | Lic# BR649991000






