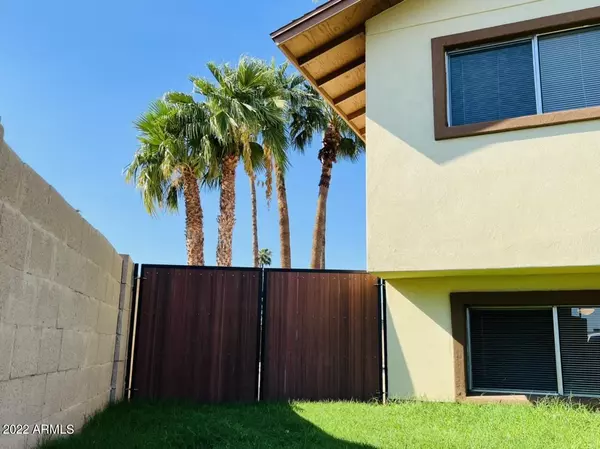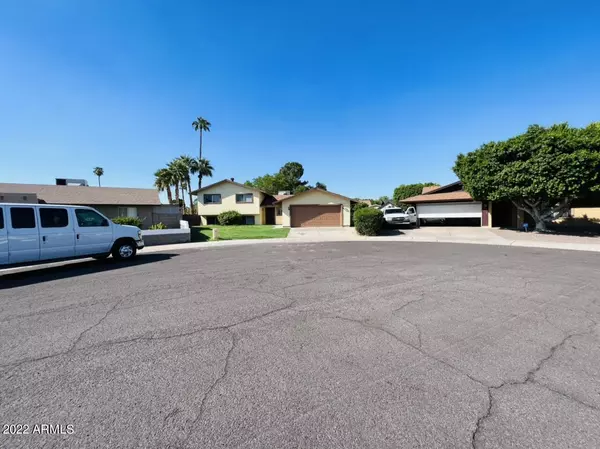$480,000
$430,000
11.6%For more information regarding the value of a property, please contact us for a free consultation.
6 Beds
3.5 Baths
2,720 SqFt
SOLD DATE : 10/05/2022
Key Details
Sold Price $480,000
Property Type Single Family Home
Sub Type Single Family - Detached
Listing Status Sold
Purchase Type For Sale
Square Footage 2,720 sqft
Price per Sqft $176
Subdivision Bethany Heights 4
MLS Listing ID 6465578
Sold Date 10/05/22
Bedrooms 6
HOA Y/N No
Originating Board Arizona Regional Multiple Listing Service (ARMLS)
Year Built 1976
Annual Tax Amount $2,542
Tax Year 2022
Lot Size 8,782 Sqft
Acres 0.2
Property Description
Opportunity knocks on your door. 15 mins from Cardinals! This amazing house has everything you have always dreamed and desired. Perfect for a large family or Airbnb. 2 families could easily live here without feeling squished. S I X BEDROOMS PLUS A DEN. 3 bedrooms on one level and 3 private bedrooms on another level. 3.5 BATHS, impressive brand new kitchen, lots of storage, epoxy flooring in the garage, 2 massive family rooms, resort style pool, RV gate, cul-de-sac without any car traffic, large backyard and impressive large front grass yard, Floor to ceiling marble-like tile in all showers. Hard do find refreshing pebble tec diving pool, beautiful neighborhood. Fully remodeled to the highest standards. The minute you arrive to this house, you will instantly fall in love with it
Location
State AZ
County Maricopa
Community Bethany Heights 4
Rooms
Other Rooms Great Room, Media Room, Family Room, BonusGame Room, Arizona RoomLanai
Master Bedroom Upstairs
Den/Bedroom Plus 8
Separate Den/Office Y
Interior
Interior Features Upstairs, Eat-in Kitchen, Pantry, 3/4 Bath Master Bdrm
Heating Electric
Cooling Refrigeration, Ceiling Fan(s)
Flooring Laminate
Fireplaces Number No Fireplace
Fireplaces Type None
Fireplace No
Window Features Sunscreen(s)
SPA None
Exterior
Garage Spaces 2.0
Garage Description 2.0
Fence Block
Pool Diving Pool, Fenced, Private
Utilities Available APS
Amenities Available None
Waterfront No
Roof Type Composition
Private Pool Yes
Building
Lot Description Cul-De-Sac, Grass Front
Story 2
Builder Name Unknown
Sewer Sewer in & Cnctd, Public Sewer
Water City Water
Schools
Elementary Schools Barcelona Middle School
Middle Schools Alhambra High School
High Schools Alhambra High School
School District Phoenix Union High School District
Others
HOA Fee Include No Fees
Senior Community No
Tax ID 145-01-351
Ownership Fee Simple
Acceptable Financing Cash, Conventional, FHA, VA Loan
Horse Property N
Listing Terms Cash, Conventional, FHA, VA Loan
Financing Conventional
Read Less Info
Want to know what your home might be worth? Contact us for a FREE valuation!

Our team is ready to help you sell your home for the highest possible price ASAP

Copyright 2024 Arizona Regional Multiple Listing Service, Inc. All rights reserved.
Bought with eXp Realty
GET MORE INFORMATION

Broker/Owner | Lic# BR649991000






