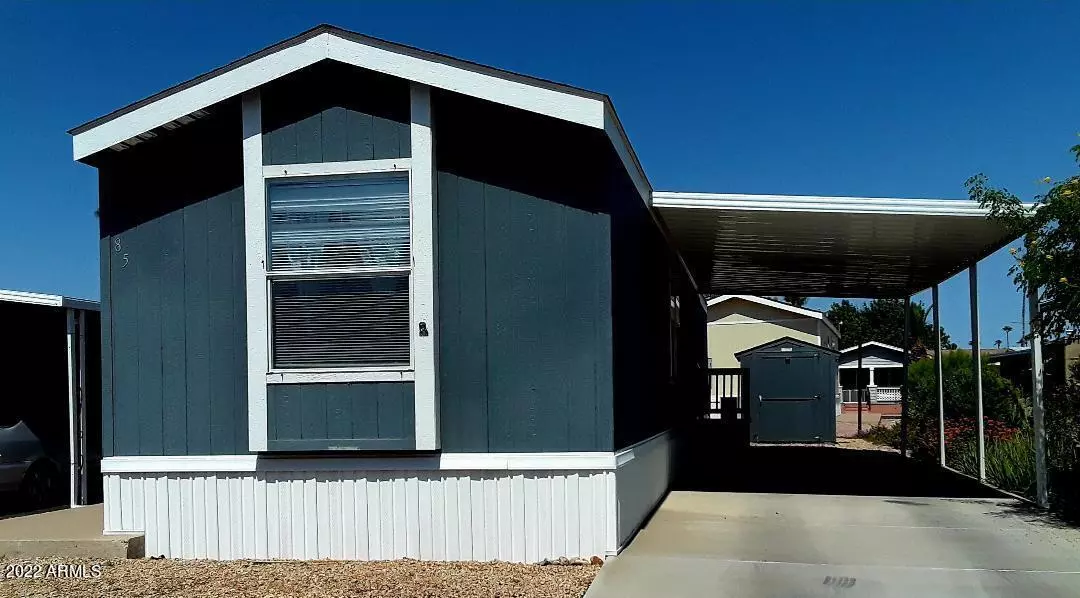$57,000
$59,900
4.8%For more information regarding the value of a property, please contact us for a free consultation.
2 Beds
2 Baths
784 SqFt
SOLD DATE : 11/29/2022
Key Details
Sold Price $57,000
Property Type Mobile Home
Sub Type Mfg/Mobile Housing
Listing Status Sold
Purchase Type For Sale
Square Footage 784 sqft
Price per Sqft $72
Subdivision Apollo Village
MLS Listing ID 6460695
Sold Date 11/29/22
Style Ranch
Bedrooms 2
HOA Y/N No
Originating Board Arizona Regional Multiple Listing Service (ARMLS)
Land Lease Amount 768.0
Year Built 2012
Annual Tax Amount $200
Tax Year 2021
Property Description
Adorable 2 bedroom, 2 bath, 2 car carport home in Move-In Condition! Vaulted ceilings . Kitchen features all built in appliances incl. Frig, W/D, D/W, electric range/oven. Split bedroom floor plan with raised panel doors throughout, Tuff storage shed. Apollo Vlg is a 55+ age restricted community on leased land. Base monthly rent is $768/month + W/T/S services are regulated by Park & billed monthly to residents. All owners/pets must submit a lease app and get Park approval. Amenities include heated pool/spa/clubhouse/rec center/workout facilities/lots of social activities. Easy access to Hwy Loop 101, shopping, restaurants, medical complex & hospitals nearby. Friendly neighbors and community. This home won't last at this low price, it's just a great year 'round/ seasonal home. Cont'd. To start an online Apollo Village lease application go to: https://mymhcommunity.com/Communities/Arizona/ApolloVillage/
You will need to specify Lot 85, upload PDF docs for each occupant. Required documents include Proof of ID/Income/Residency [i.e. lease/utility bills] Conventional loan offers from qualified buyers may also be considered.
Location
State AZ
County Maricopa
Community Apollo Village
Direction Hwy Loop 101, exit on Peoria Ave, go West to 99th Ave., turn right, go past the CVS complex to 1st right [USA Flag] Apollo Vlg entrance, go to stop sign, turn right on Circle Dr, curves East to Lot 85
Rooms
Master Bedroom Split
Den/Bedroom Plus 2
Separate Den/Office N
Interior
Interior Features Vaulted Ceiling(s), Full Bth Master Bdrm, High Speed Internet, Laminate Counters
Heating Electric
Cooling Refrigeration
Flooring Carpet, Linoleum
Fireplaces Number No Fireplace
Fireplaces Type None
Fireplace No
SPA None
Exterior
Exterior Feature Patio, Storage
Carport Spaces 2
Fence None
Pool None
Community Features Community Spa Htd, Community Spa, Community Pool Htd, Community Pool, Near Bus Stop, Community Laundry, Clubhouse, Fitness Center
Utilities Available APS
Amenities Available Management, Rental OK (See Rmks), RV Parking
Waterfront No
Roof Type Composition
Private Pool No
Building
Lot Description Desert Back, Desert Front
Story 1
Builder Name Cavco
Sewer Other, Public Sewer
Water City Water
Architectural Style Ranch
Structure Type Patio,Storage
New Construction Yes
Schools
Elementary Schools Adult
Middle Schools Adult
High Schools Adult
School District Out Of Area
Others
HOA Fee Include No Fees
Senior Community Yes
Tax ID 142-52-004-H
Ownership Leasehold
Acceptable Financing Cash, Conventional
Horse Property N
Listing Terms Cash, Conventional
Financing Cash
Special Listing Condition Age Restricted (See Remarks)
Read Less Info
Want to know what your home might be worth? Contact us for a FREE valuation!

Our team is ready to help you sell your home for the highest possible price ASAP

Copyright 2024 Arizona Regional Multiple Listing Service, Inc. All rights reserved.
Bought with A.Z. & Associates
GET MORE INFORMATION

Broker/Owner | Lic# BR649991000






