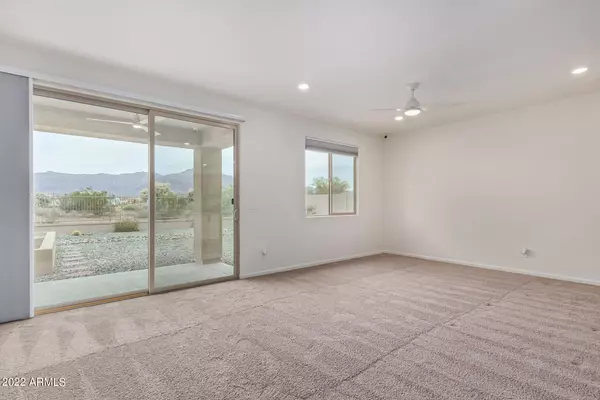$430,000
$430,000
For more information regarding the value of a property, please contact us for a free consultation.
3 Beds
2 Baths
1,743 SqFt
SOLD DATE : 01/13/2023
Key Details
Sold Price $430,000
Property Type Single Family Home
Sub Type Single Family - Detached
Listing Status Sold
Purchase Type For Sale
Square Footage 1,743 sqft
Price per Sqft $246
Subdivision Peralta Canyon Parcel 6 2017055298
MLS Listing ID 6483539
Sold Date 01/13/23
Bedrooms 3
HOA Fees $76/mo
HOA Y/N Yes
Originating Board Arizona Regional Multiple Listing Service (ARMLS)
Year Built 2020
Annual Tax Amount $2,950
Tax Year 2022
Lot Size 5,765 Sqft
Acres 0.13
Property Description
VIEWS VIEWS VIEWS!! This gently lived in 3 bedroom with den and two baths has one of the best view lots in the community. It backs to a nature trail and open space. The backyard has a controlled irrigated raised garden bed and is landscaped with river rocks and stepping stones. Sunshade on patio. The kitchen has an awesome granite island with double sinks and a gas range. There is plenty of cabinet and counter space and a pantry. The home has a PH balanced $2k R/O system and a water softener. Recently cleaned tankless water heater. It's direct wired for surround sound and kitchen pendant lights. Has upgraded ceiling fans in the great room, bedrooms and patio. The home is hardwired with a $5k Master security system with cameras and NVR. Garage floor was professionally epoxied and has a lifetime warranty. The kitchen, living room and master bedroom have a $4K black out blind system. 9' Flat Ceilings; No interior steps, Water softener owned. Pickleball courts. Lennar Smart Home. Move in ready be home for the holidays.
Location
State AZ
County Pinal
Community Peralta Canyon Parcel 6 2017055298
Direction Peralta to Left on Emma Left on Chevelon to address
Rooms
Other Rooms Great Room
Master Bedroom Split
Den/Bedroom Plus 4
Separate Den/Office Y
Interior
Interior Features Walk-In Closet(s), 9+ Flat Ceilings, No Interior Steps, Kitchen Island, Pantry, 3/4 Bath Master Bdrm, High Speed Internet, Granite Counters
Heating Electric
Cooling Refrigeration
Flooring Carpet, Tile
Fireplaces Number No Fireplace
Fireplaces Type None
Fireplace No
Window Features Double Pane Windows
SPA None
Laundry Dryer Included, Washer Included
Exterior
Exterior Feature Covered Patio(s), Patio, Private Yard
Garage Spaces 2.0
Carport Spaces 2
Garage Description 2.0
Fence Block, Wrought Iron
Pool None
Community Features Tennis Court(s), Playground, Biking/Walking Path
Utilities Available SRP, SW Gas
View Mountain(s)
Roof Type Tile
Building
Lot Description Gravel/Stone Front, Gravel/Stone Back
Story 1
Builder Name Lennar
Sewer Public Sewer
Water Pvt Water Company
Structure Type Covered Patio(s), Patio, Private Yard
New Construction No
Schools
Elementary Schools Peralta Trail Elementary School
Middle Schools Cactus Canyon Junior High
High Schools Apache Junction High School
School District Apache Junction Unified District
Others
HOA Name Peralta Canyon
HOA Fee Include Common Area Maint
Senior Community No
Tax ID 104-09-072
Ownership Fee Simple
Acceptable Financing Cash, Conventional, FHA, VA Loan
Horse Property N
Listing Terms Cash, Conventional, FHA, VA Loan
Financing VA
Read Less Info
Want to know what your home might be worth? Contact us for a FREE valuation!

Our team is ready to help you sell your home for the highest possible price ASAP

Copyright 2025 Arizona Regional Multiple Listing Service, Inc. All rights reserved.
Bought with My Home Group Real Estate
GET MORE INFORMATION
Broker/Owner | Lic# BR649991000






