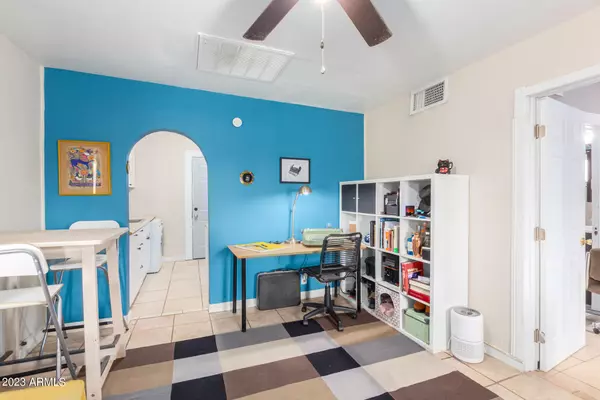$231,000
$225,000
2.7%For more information regarding the value of a property, please contact us for a free consultation.
2 Beds
1 Bath
576 SqFt
SOLD DATE : 03/20/2023
Key Details
Sold Price $231,000
Property Type Single Family Home
Sub Type Single Family - Detached
Listing Status Sold
Purchase Type For Sale
Square Footage 576 sqft
Price per Sqft $401
Subdivision North Grier Place
MLS Listing ID 6520617
Sold Date 03/20/23
Style Territorial/Santa Fe
Bedrooms 2
HOA Y/N No
Originating Board Arizona Regional Multiple Listing Service (ARMLS)
Year Built 1946
Annual Tax Amount $300
Tax Year 2022
Lot Size 6,799 Sqft
Acres 0.16
Property Description
Your new home awaits within this charming single-level located in the heart of Downtown, Central City South! This home features a sizable low maintenance front & backyard with carport parking & no HOA. Out back, relax under the covered patio while you dream up its endless potential. Inside, you will find formal living & dining rooms, neutral paint, tile flooring, and lovely kitchen complete with ample cabinets, and in-house washer/dryer combo. Both the roof and the A/C were placed in 2019. Just minutes away from convenient freeway access, Sky Harbor Airport and the best major medical facilities. Come take a look today!
Location
State AZ
County Maricopa
Community North Grier Place
Direction East on Grant to 18th Ave * South on 18th Ave to Sherman * Make Right on Sherman * Property on the Right.
Rooms
Den/Bedroom Plus 2
Separate Den/Office N
Interior
Interior Features 9+ Flat Ceilings, No Interior Steps, High Speed Internet
Heating Electric
Cooling Refrigeration, Both Refrig & Evap, Evaporative Cooling, Ceiling Fan(s)
Flooring Tile
Fireplaces Number No Fireplace
Fireplaces Type None
Fireplace No
Window Features Dual Pane
SPA None
Laundry None
Exterior
Exterior Feature Covered Patio(s), Patio
Parking Features Separate Strge Area
Carport Spaces 1
Fence Chain Link
Pool None
Community Features Biking/Walking Path
Amenities Available None
Roof Type Built-Up,Foam
Private Pool No
Building
Lot Description Dirt Front, Dirt Back, Gravel/Stone Front
Story 1
Builder Name UNKNOWN
Sewer Public Sewer
Water City Water
Architectural Style Territorial/Santa Fe
Structure Type Covered Patio(s),Patio
New Construction No
Schools
Elementary Schools Kenilworth Elementary School
Middle Schools Magnet Traditional School
High Schools Central High School
School District Phoenix Union High School District
Others
HOA Fee Include No Fees
Senior Community No
Tax ID 112-13-073
Ownership Fee Simple
Acceptable Financing Conventional, FHA, VA Loan
Horse Property N
Listing Terms Conventional, FHA, VA Loan
Financing Conventional
Read Less Info
Want to know what your home might be worth? Contact us for a FREE valuation!

Our team is ready to help you sell your home for the highest possible price ASAP

Copyright 2024 Arizona Regional Multiple Listing Service, Inc. All rights reserved.
Bought with RE/MAX Desert Showcase
GET MORE INFORMATION

Broker/Owner | Lic# BR649991000






