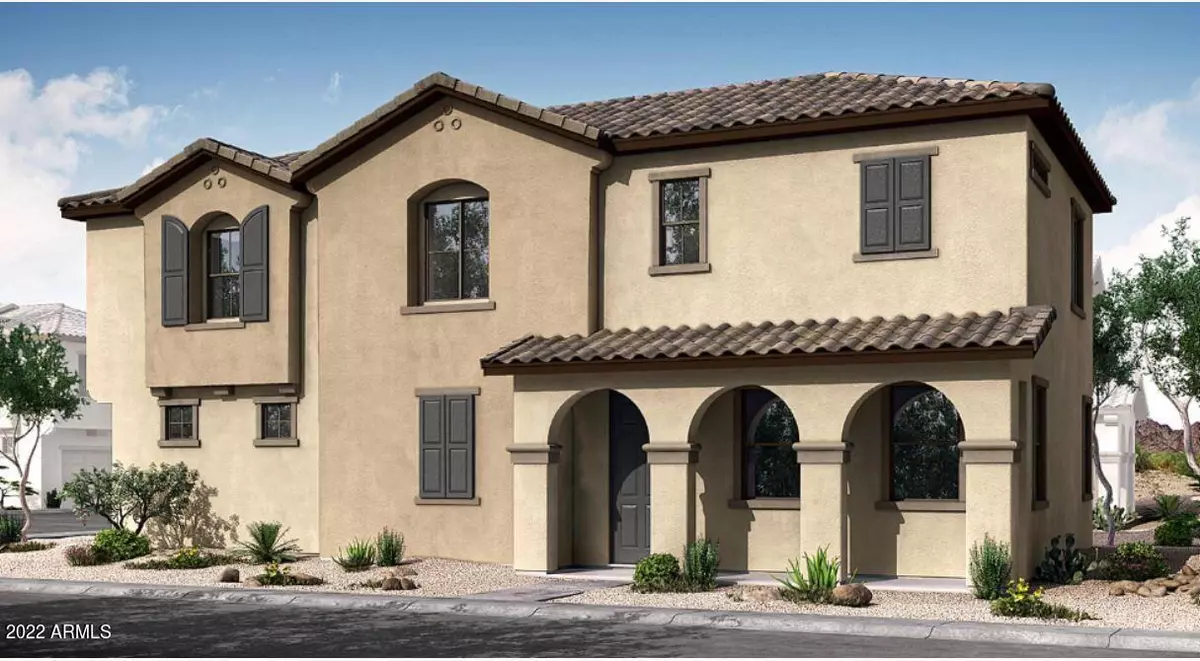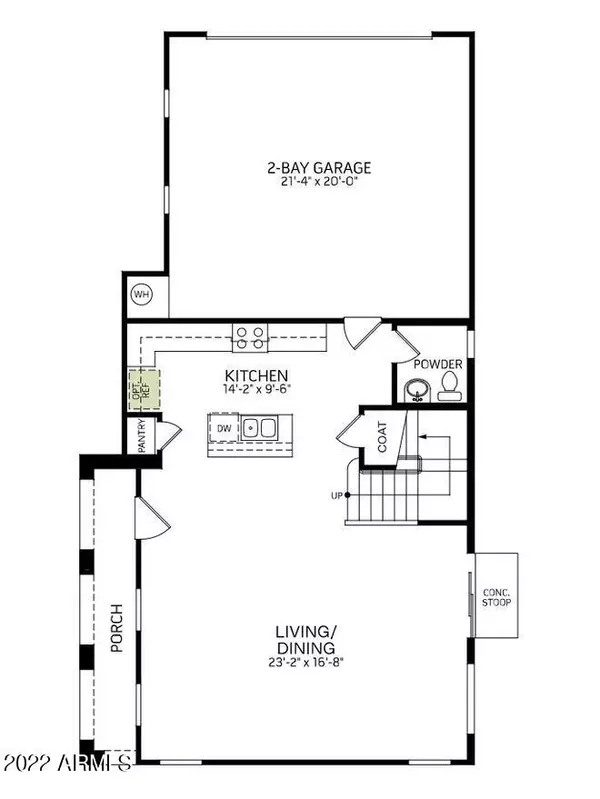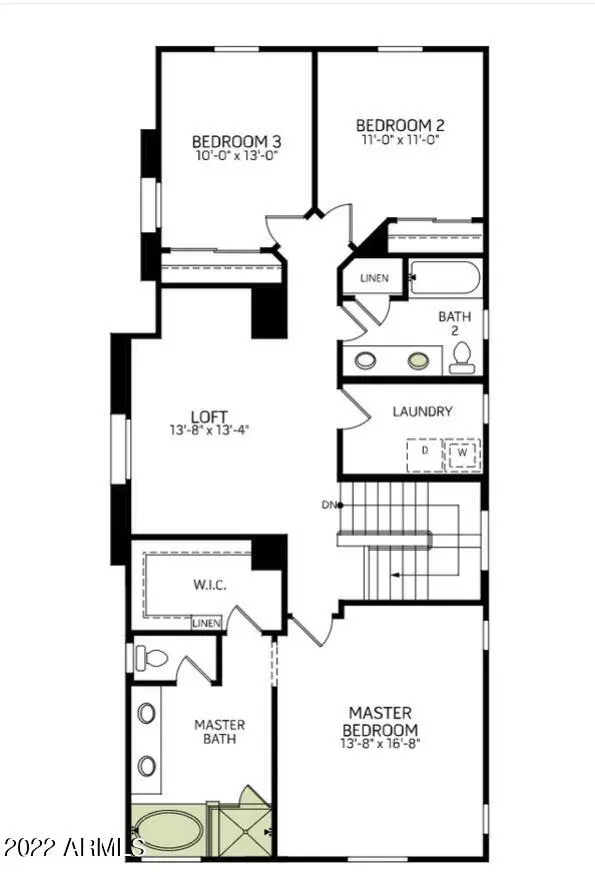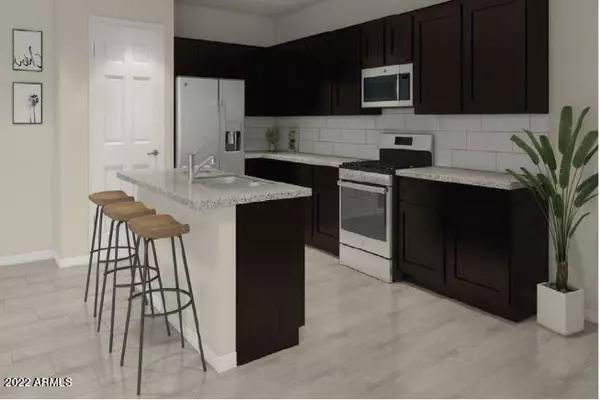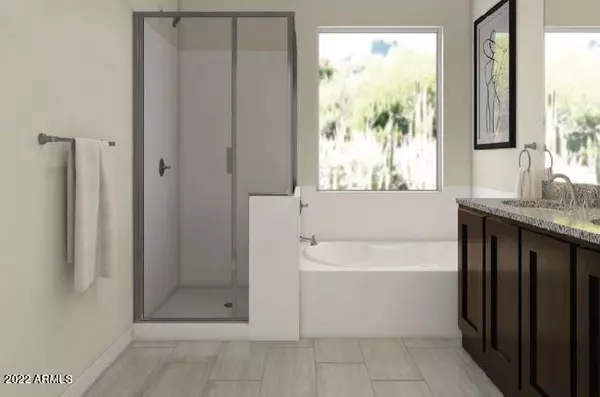$367,430
$377,920
2.8%For more information regarding the value of a property, please contact us for a free consultation.
3 Beds
2.5 Baths
1,956 SqFt
SOLD DATE : 03/27/2023
Key Details
Sold Price $367,430
Property Type Single Family Home
Sub Type Single Family - Detached
Listing Status Sold
Purchase Type For Sale
Square Footage 1,956 sqft
Price per Sqft $187
Subdivision Cypress Ridge Phase 2
MLS Listing ID 6491479
Sold Date 03/27/23
Bedrooms 3
HOA Fees $129/mo
HOA Y/N Yes
Originating Board Arizona Regional Multiple Listing Service (ARMLS)
Year Built 2022
Annual Tax Amount $119
Tax Year 2022
Lot Size 3,312 Sqft
Acres 0.08
Property Description
Our ''Haven'' truly is that - a retreat from your day-to-day stresses! Escape to your BRAND NEW home, complete with rich espresso cabinetry, granite Kitchen counters, classic tile backsplash, and GAS stainless appliances in your Kitchen! Stunning 12x24'' tile runs the entire 1st floor for low-maintenance living. Upstairs you have a flexible Loft and 3 generously-sized Bedrooms! The Primary Bath boasts a relaxing soaking tub, shower and Granite counters too! Conveniently located right off the new 202 Loop, perfect for any commute! You will feel like you're on vacation every day with all the community amenities and low-maintenance lifestyle Cypress Ridge Villas has to offer - community pool, ramada, tot lots, 1/2 court basketball, ninja obstacle course, walkways and green parks!
Location
State AZ
County Maricopa
Community Cypress Ridge Phase 2
Direction From the 202, exit on Broadway - head East for about 1/2 a mile. L on 57th Ln; L on Pueblo - turns right and becomes 58th Ln. Keys at Cypress Ridge Villas Sales Office.
Rooms
Other Rooms Loft, Great Room
Master Bedroom Split
Den/Bedroom Plus 4
Separate Den/Office N
Interior
Interior Features Upstairs, Walk-In Closet(s), Breakfast Bar, 9+ Flat Ceilings, Drink Wtr Filter Sys, Kitchen Island, Pantry, Double Vanity, Full Bth Master Bdrm, High Speed Internet, Granite Counters
Heating Natural Gas
Cooling Refrigeration, Programmable Thmstat
Flooring Carpet, Tile
Fireplaces Number No Fireplace
Fireplaces Type None
Fireplace No
Window Features Vinyl Frame, Double Pane Windows, Low Emissivity Windows
SPA None
Laundry Inside, Wshr/Dry HookUp Only, Upper Level
Exterior
Exterior Feature Patio, Private Yard
Parking Features Dir Entry frm Garage
Garage Spaces 2.0
Garage Description 2.0
Fence Block
Pool None
Community Features Pool, Playground, Biking/Walking Path
Utilities Available SRP, SW Gas
Amenities Available FHA Approved Prjct, Management, Rental OK (See Rmks), VA Approved Prjct
View Mountain(s)
Roof Type Tile
Building
Lot Description Sprinklers In Front, Desert Front, Auto Timer H2O Front
Story 2
Builder Name Woodside Homes
Sewer Public Sewer
Water City Water
Structure Type Patio, Private Yard
New Construction No
Schools
Elementary Schools Riverside Traditional School
Middle Schools Kings Ridge School
High Schools Betty Fairfax High School
School District Phoenix Union High School District
Others
HOA Name Cypress Ridge
HOA Fee Include Front Yard Maint, Common Area Maint
Senior Community No
Tax ID 104-58-446
Ownership Fee Simple
Acceptable Financing Cash, Conventional, 1031 Exchange, FHA, VA Loan
Horse Property N
Listing Terms Cash, Conventional, 1031 Exchange, FHA, VA Loan
Financing FHA
Read Less Info
Want to know what your home might be worth? Contact us for a FREE valuation!

Our team is ready to help you sell your home for the highest possible price ASAP

Copyright 2024 Arizona Regional Multiple Listing Service, Inc. All rights reserved.
Bought with Real Broker AZ, LLC
GET MORE INFORMATION

Broker/Owner | Lic# BR649991000

