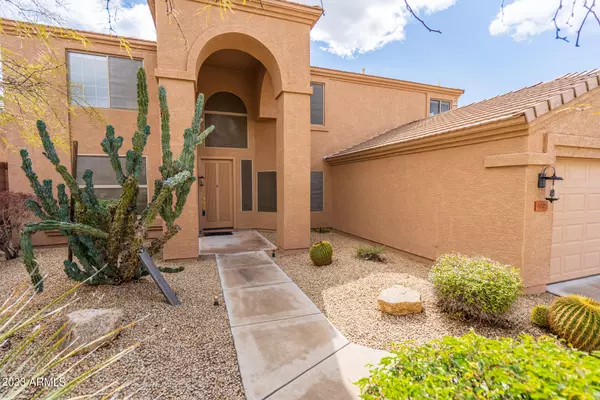$660,000
$639,000
3.3%For more information regarding the value of a property, please contact us for a free consultation.
4 Beds
2.5 Baths
3,295 SqFt
SOLD DATE : 04/07/2023
Key Details
Sold Price $660,000
Property Type Single Family Home
Sub Type Single Family - Detached
Listing Status Sold
Purchase Type For Sale
Square Footage 3,295 sqft
Price per Sqft $200
Subdivision Tatum Highlands Parcel Two South
MLS Listing ID 6526703
Sold Date 04/07/23
Style Spanish
Bedrooms 4
HOA Fees $37/qua
HOA Y/N Yes
Originating Board Arizona Regional Multiple Listing Service (ARMLS)
Year Built 1997
Annual Tax Amount $2,226
Tax Year 2022
Lot Size 7,555 Sqft
Acres 0.17
Property Description
A breath of fresh air! Revitalized home in desirable Tatum Highland Comm on the Phoenix/Cave Creek Border. As you enter, you're greeted by soaring high ceilings and a well-designed family oriented floorplan. Brand new wood-look vinyl & fresh paint provide a seamless first level with thought out spaces for everyone in the family. To begin, a formal living and dining room provide plenty of space for entertaining. Continue on into a separate family room with cozy gas fireplace featuring new herringbone stone, adjacent to the large eat-in kitchen featuring an island, breakfast bar and dining space. Also downstairs you'll find a half bath, and sizeable office/den that could double as a playroom or additional bedroom. The double sided staircase leads you upstairs where three large secondary bedrooms, a separate loft area, and huge primary suite await. Sits on a North/South facing lot with large backyard overlooking community landscaping with no neighbors to the South.
This home has been immaculately maintained and ready for the next homeowner to make it their own. Brand new HVAC installed September 2022. Convenient location in South Cave Creek, close to Loop 101 and 51 Freeways, Desert Ridge Shopping Center, Reach 11 Sports Complex and North Scottsdale amenities.
Location
State AZ
County Maricopa
Community Tatum Highlands Parcel Two South
Rooms
Other Rooms Loft, Family Room
Master Bedroom Split
Den/Bedroom Plus 6
Separate Den/Office Y
Interior
Interior Features Upstairs, Walk-In Closet(s), Breakfast Bar, Drink Wtr Filter Sys, Soft Water Loop, Kitchen Island, Pantry, Double Vanity, Full Bth Master Bdrm, Separate Shwr & Tub, High Speed Internet, Laminate Counters
Heating Natural Gas
Cooling Refrigeration, Programmable Thmstat, Ceiling Fan(s)
Flooring Carpet, Tile
Fireplaces Type 1 Fireplace, Family Room
Fireplace Yes
Window Features Sunscreen(s)
SPA None
Laundry Inside, Wshr/Dry HookUp Only
Exterior
Exterior Feature Covered Patio(s), Patio
Garage Dir Entry frm Garage, Electric Door Opener
Garage Spaces 2.0
Garage Description 2.0
Fence Block, Wrought Iron
Pool None
Community Features Playground, Biking/Walking Path
Utilities Available APS, SW Gas
Amenities Available FHA Approved Prjct, Management, Rental OK (See Rmks), VA Approved Prjct
Roof Type Tile
Building
Lot Description Sprinklers In Rear, Sprinklers In Front, Desert Back, Desert Front, Auto Timer H2O Front, Auto Timer H2O Back
Story 2
Sewer Sewer in & Cnctd, Public Sewer
Water City Water
Architectural Style Spanish
Structure Type Covered Patio(s), Patio
New Construction No
Schools
Elementary Schools Desert Sun Academy
Middle Schools Sonoran Trails Middle School
High Schools Cactus Shadows High School
School District Cave Creek Unified District
Others
HOA Name Tatum Highlands C.A.
HOA Fee Include Maintenance Grounds
Senior Community No
Tax ID 212-12-344
Ownership Fee Simple
Acceptable Financing Cash, Conventional, FHA, VA Loan
Horse Property N
Listing Terms Cash, Conventional, FHA, VA Loan
Financing Conventional
Read Less Info
Want to know what your home might be worth? Contact us for a FREE valuation!

Our team is ready to help you sell your home for the highest possible price ASAP

Copyright 2024 Arizona Regional Multiple Listing Service, Inc. All rights reserved.
Bought with Delex Realty
GET MORE INFORMATION

Broker/Owner | Lic# BR649991000






